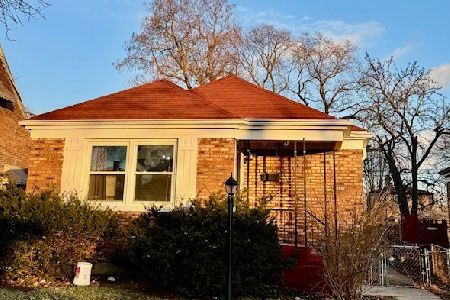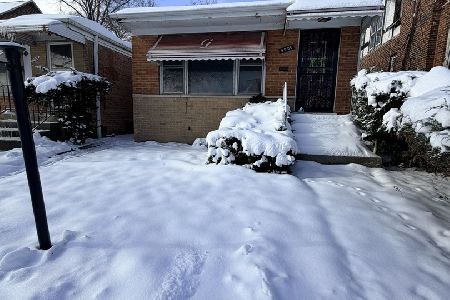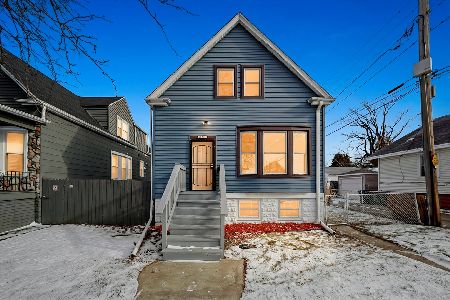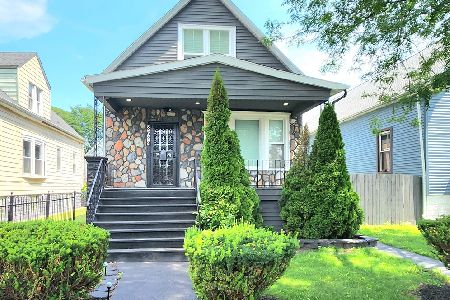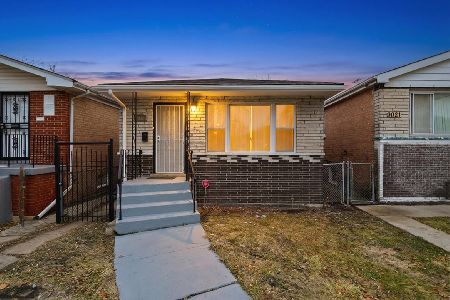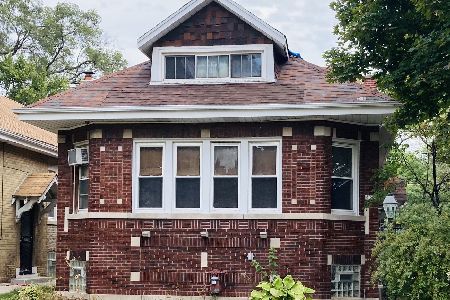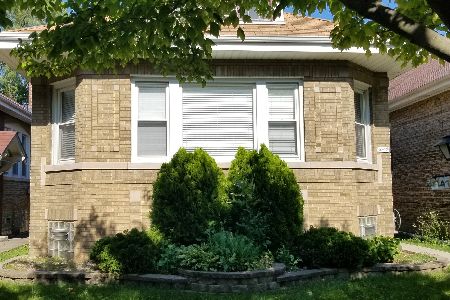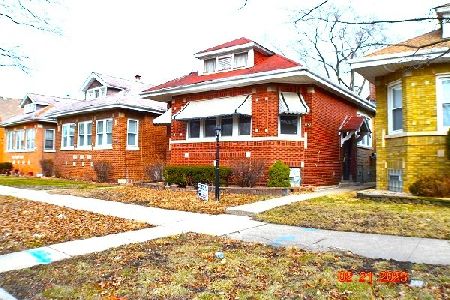8751 Parnell Avenue, Auburn Gresham, Chicago, Illinois 60620
$130,000
|
Sold
|
|
| Status: | Closed |
| Sqft: | 1,378 |
| Cost/Sqft: | $101 |
| Beds: | 4 |
| Baths: | 2 |
| Year Built: | 1923 |
| Property Taxes: | $2,301 |
| Days On Market: | 2660 |
| Lot Size: | 0,10 |
Description
1.5 story Historic Bungalow on corner lot features a lg spacious lvg rm w permanent shelving unit & faux fireplace, several storage & bonus rooms, 2 full baths, 4 full bdrms. Bright attic converted into a master bdrm running the entire length of the bldg w modern wardrobe & storage space. 2 security camera systems, a lg fenced yard with lovely trees, a wood deck w/built-in outdoor entertainment space, separate concrete patio and enough yard for dogs & gardens. Kitchen remodeled w dark granite tops, aluminum backsplash, vinyl floor, black appliances & enclosed porch/brkfst nook. Full finished bsmt with 2 bonus rms & full bath. Detached 2-car garage w shelves. Included in sale: dryer (no washer), lg portable space heating unit & lg portable AC unit (wall plug). Bonus rms have modern wood closet units attached to wall, 1st floor bdrms have regular closet space.
Property Specifics
| Single Family | |
| — | |
| Bungalow | |
| 1923 | |
| Full | |
| — | |
| No | |
| 0.1 |
| Cook | |
| Gresham | |
| 0 / Not Applicable | |
| None | |
| Public | |
| Public Sewer | |
| 10110936 | |
| 25041050130000 |
Property History
| DATE: | EVENT: | PRICE: | SOURCE: |
|---|---|---|---|
| 6 Dec, 2018 | Sold | $130,000 | MRED MLS |
| 13 Nov, 2018 | Under contract | $139,000 | MRED MLS |
| 10 Oct, 2018 | Listed for sale | $139,000 | MRED MLS |
| 1 Feb, 2021 | Sold | $115,000 | MRED MLS |
| 12 Oct, 2020 | Under contract | $125,000 | MRED MLS |
| — | Last price change | $130,000 | MRED MLS |
| 26 Sep, 2020 | Listed for sale | $130,000 | MRED MLS |
| 12 May, 2022 | Sold | $290,000 | MRED MLS |
| 11 Apr, 2022 | Under contract | $285,000 | MRED MLS |
| 6 Apr, 2022 | Listed for sale | $285,000 | MRED MLS |
Room Specifics
Total Bedrooms: 4
Bedrooms Above Ground: 4
Bedrooms Below Ground: 0
Dimensions: —
Floor Type: —
Dimensions: —
Floor Type: Hardwood
Dimensions: —
Floor Type: Hardwood
Full Bathrooms: 2
Bathroom Amenities: Separate Shower,Soaking Tub
Bathroom in Basement: 1
Rooms: Enclosed Porch,Bonus Room,Storage
Basement Description: Finished
Other Specifics
| 2 | |
| Brick/Mortar | |
| Other | |
| Deck, Patio | |
| Corner Lot,Fenced Yard | |
| 132.60' X 34.00' | |
| Dormer,Finished,Full,Interior Stair | |
| None | |
| Hardwood Floors, Wood Laminate Floors, First Floor Full Bath | |
| Range, Microwave, Dishwasher, Refrigerator | |
| Not in DB | |
| Sidewalks, Street Lights, Street Paved | |
| — | |
| — | |
| — |
Tax History
| Year | Property Taxes |
|---|---|
| 2018 | $2,301 |
| 2021 | $1,950 |
| 2022 | $1,967 |
Contact Agent
Nearby Similar Homes
Nearby Sold Comparables
Contact Agent
Listing Provided By
Weichert,Realtors-FirstChicago

