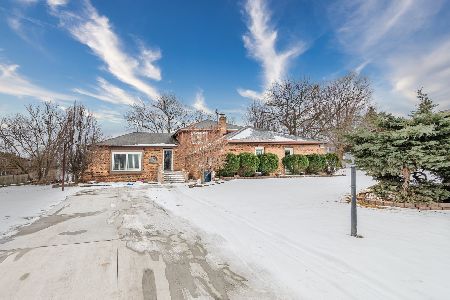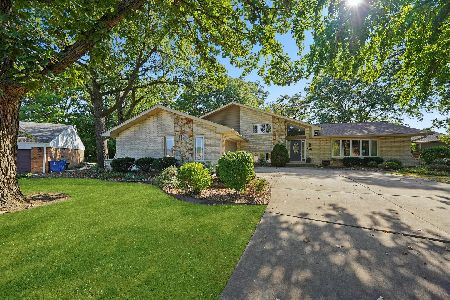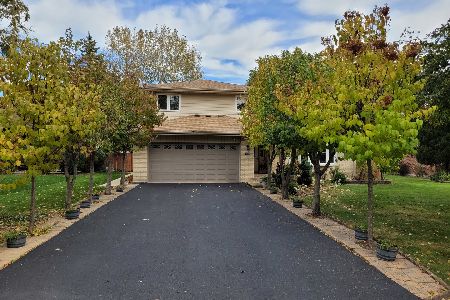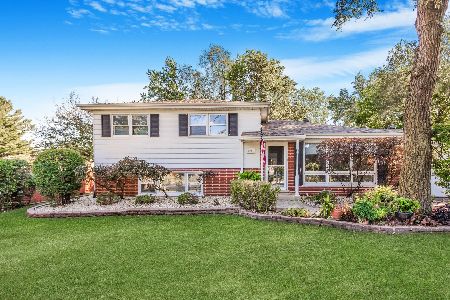8755 96th Place, Palos Hills, Illinois 60465
$400,000
|
Sold
|
|
| Status: | Closed |
| Sqft: | 2,243 |
| Cost/Sqft: | $181 |
| Beds: | 3 |
| Baths: | 2 |
| Year Built: | 1957 |
| Property Taxes: | $10,403 |
| Days On Market: | 516 |
| Lot Size: | 0,00 |
Description
Step into this charming 3 bedroom ranch home where modern elegance meets cozy comfort. The open concept living space highlights natural hardwood floors, creating an inviting atmosphere throughout. The heart of the home is the updated gourmet kitchen, featuring sleek countertops, stainless steel appliances, and ample cabinet space, perfect for everyday meals and entertaining. Master bedroom suite has a double sink, large shower, and separate walk in closet. Spacious family room and living room spaces, perfect for entertaining. Family room with a cozy wood burning fireplace. 2 car detached garage. Whole house generator. Cemented crawlspace, perfect for extra storage. Enjoy the outdoors in your private yard, offering plenty of space for gardening, play or relaxation. Covered porch is perfect for parties and outdoor entertainment. This is a must-see!
Property Specifics
| Single Family | |
| — | |
| — | |
| 1957 | |
| — | |
| BRICK RANCH + ADDITION | |
| No | |
| — |
| Cook | |
| — | |
| 0 / Not Applicable | |
| — | |
| — | |
| — | |
| 12135847 | |
| 23111050030000 |
Nearby Schools
| NAME: | DISTRICT: | DISTANCE: | |
|---|---|---|---|
|
Middle School
H H Conrady Junior High School |
117 | Not in DB | |
|
High School
Amos Alonzo Stagg High School |
230 | Not in DB | |
Property History
| DATE: | EVENT: | PRICE: | SOURCE: |
|---|---|---|---|
| 25 Jul, 2018 | Sold | $282,900 | MRED MLS |
| 17 Jun, 2018 | Under contract | $284,900 | MRED MLS |
| 9 Jun, 2018 | Listed for sale | $284,900 | MRED MLS |
| 1 Oct, 2024 | Sold | $400,000 | MRED MLS |
| 25 Aug, 2024 | Under contract | $407,000 | MRED MLS |
| 19 Aug, 2024 | Listed for sale | $407,000 | MRED MLS |
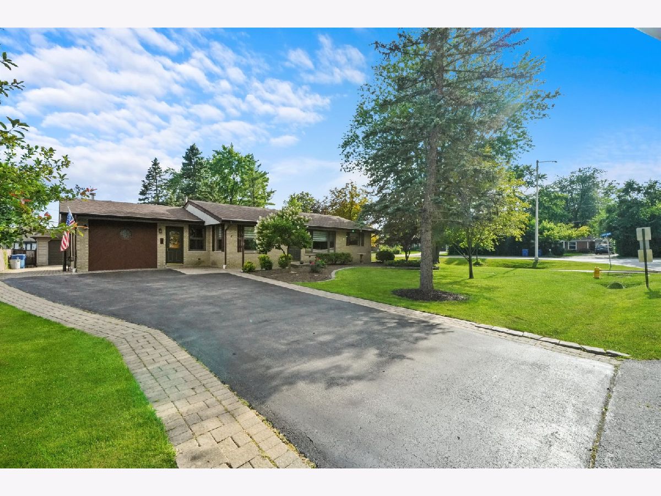
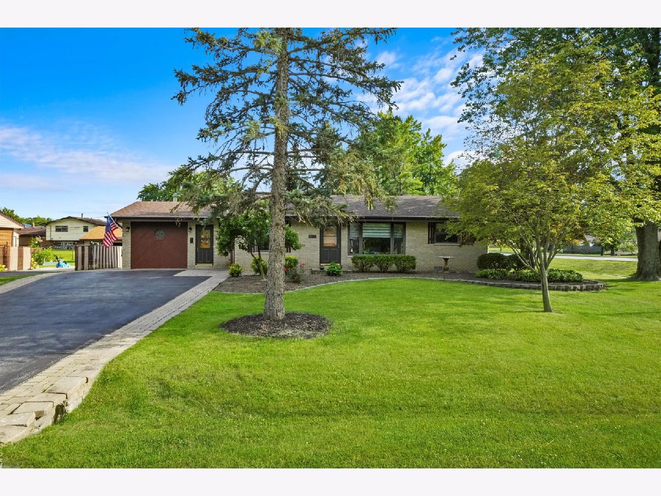
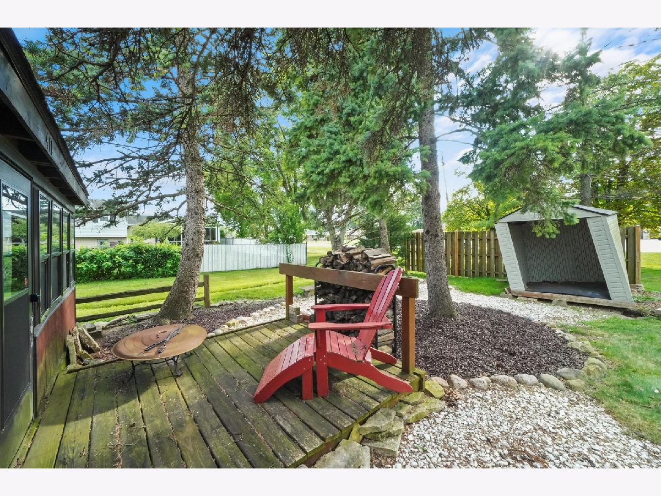
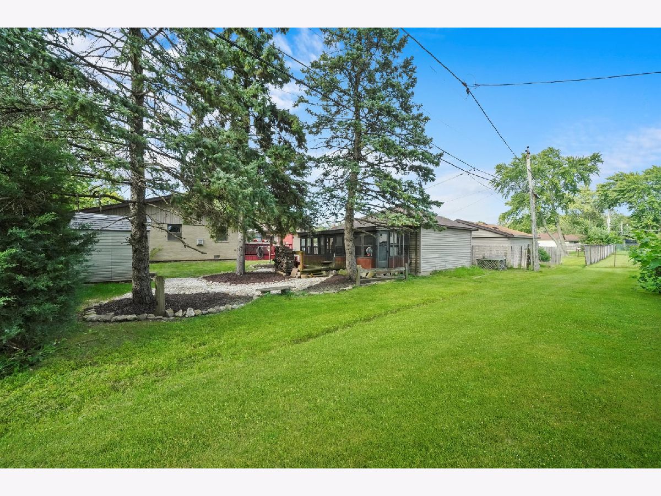
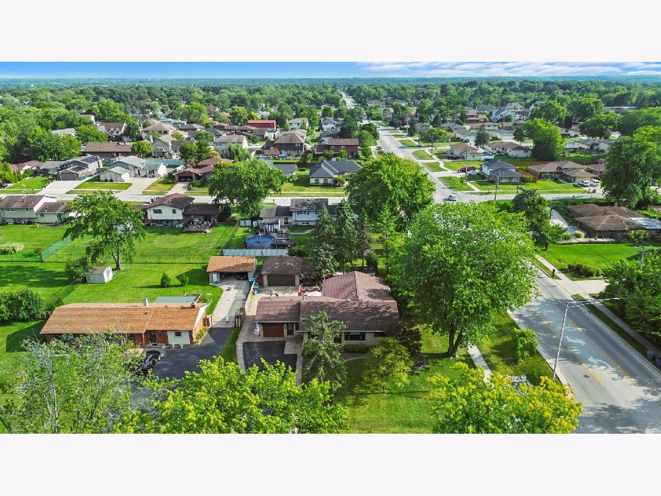
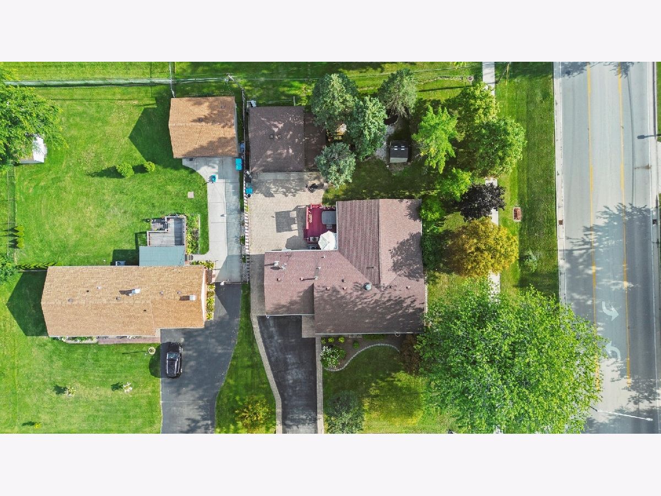
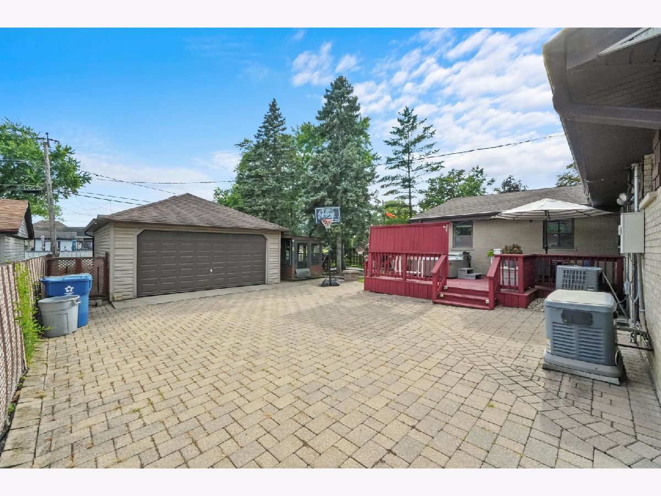
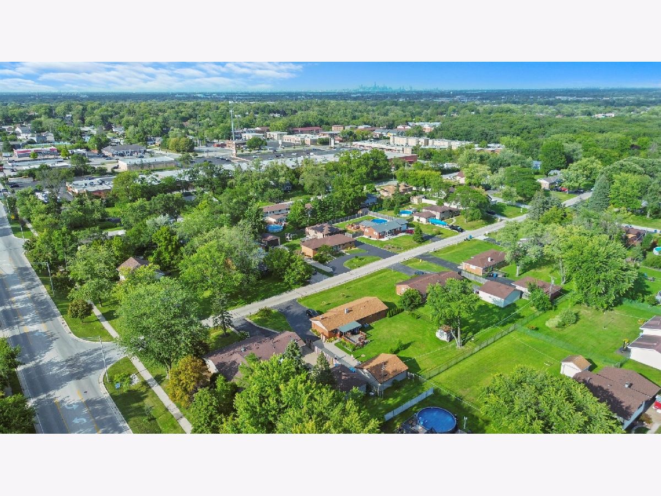
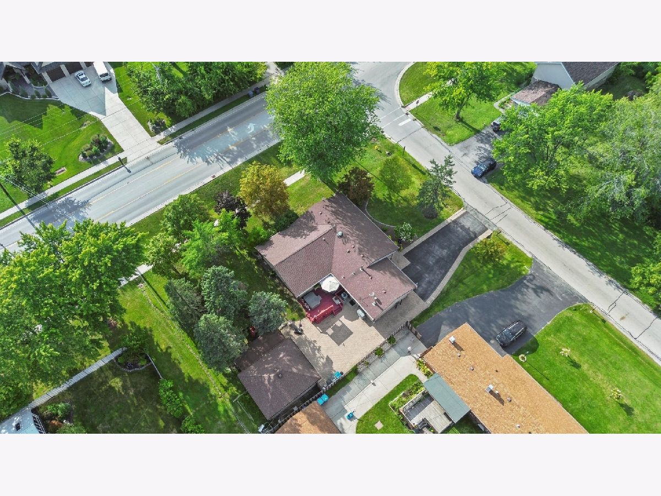
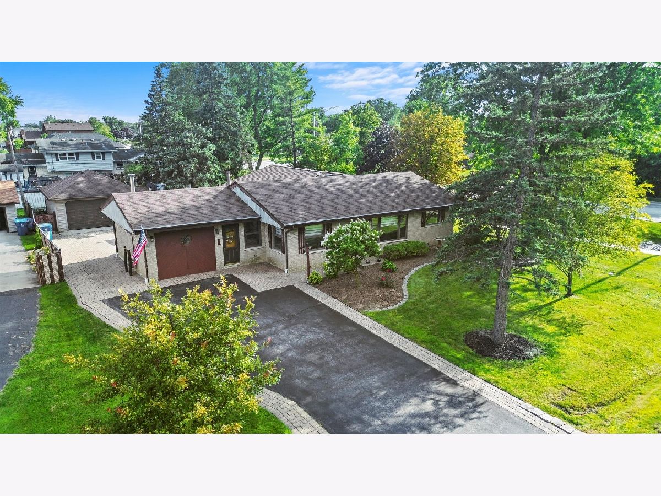
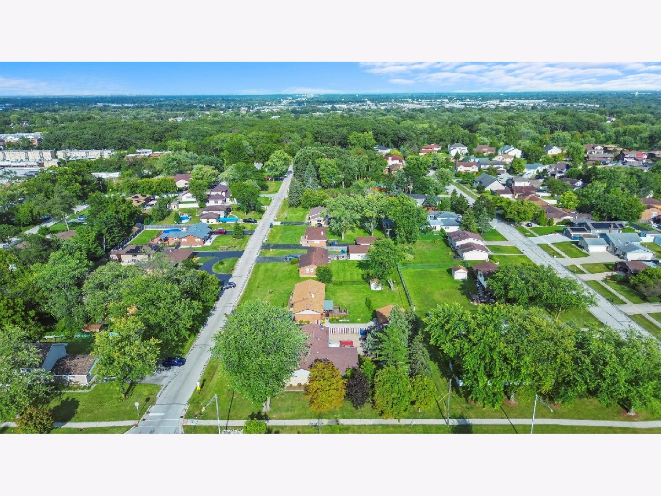
Room Specifics
Total Bedrooms: 3
Bedrooms Above Ground: 3
Bedrooms Below Ground: 0
Dimensions: —
Floor Type: —
Dimensions: —
Floor Type: —
Full Bathrooms: 2
Bathroom Amenities: Accessible Shower,Double Sink
Bathroom in Basement: 0
Rooms: —
Basement Description: Crawl
Other Specifics
| 2 | |
| — | |
| Brick,Side Drive | |
| — | |
| — | |
| 101X134X100X133 | |
| — | |
| — | |
| — | |
| — | |
| Not in DB | |
| — | |
| — | |
| — | |
| — |
Tax History
| Year | Property Taxes |
|---|---|
| 2018 | $5,804 |
| 2024 | $10,403 |
Contact Agent
Nearby Similar Homes
Nearby Sold Comparables
Contact Agent
Listing Provided By
RE/MAX 10

