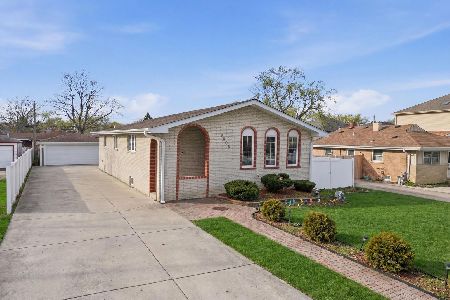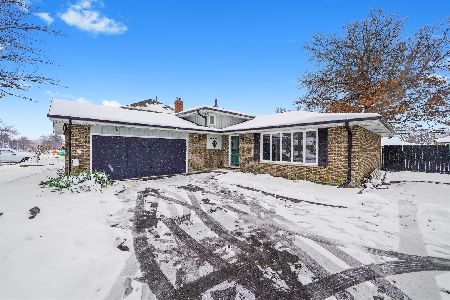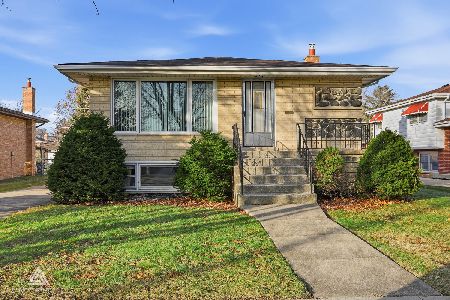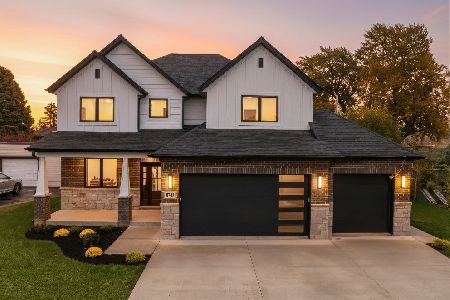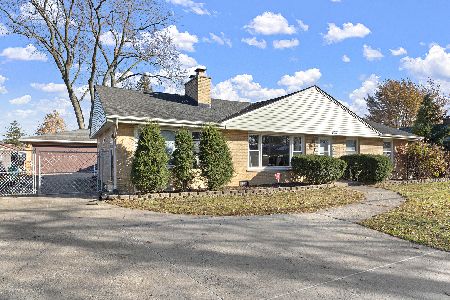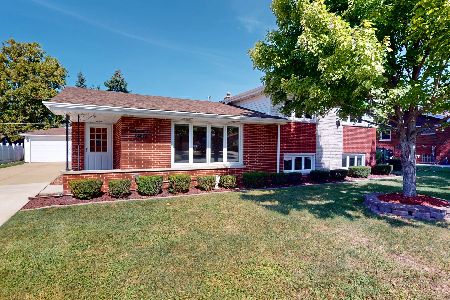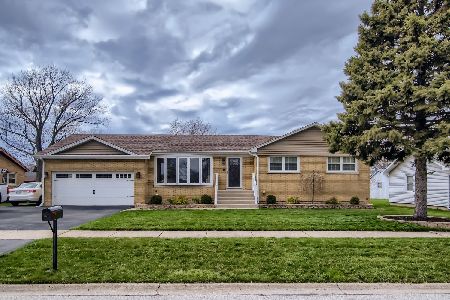8755 Melvina Avenue, Oak Lawn, Illinois 60453
$239,000
|
Sold
|
|
| Status: | Closed |
| Sqft: | 1,440 |
| Cost/Sqft: | $167 |
| Beds: | 4 |
| Baths: | 2 |
| Year Built: | 1952 |
| Property Taxes: | $3,143 |
| Days On Market: | 2139 |
| Lot Size: | 0,00 |
Description
LOW TAXES $3,143 (2018) 2019 Assessment same as 2018.4 BR 2 Full Baths (both rehabbed 2019 one with warm tile system) 2.5 Car Attached Garage. Pull down stairs in garage with huge storage space. Fenced Yard (87 x 135) Large Master BR w/Cathedral Ceiling attached bath w/Large Whirlpool. New French Door in MBR leads to 500 sq ft wood deck. Kitchen (12 x 19) w/Cathedral Ceiling and open floor plan new French Door opens to 500 sq ft wood deck. New Counter Top (on order) w/12 in overhang enough for 4 chairs. Oak Cabinets and Ceramic Tile. 12 x 24 Living Room. Beautiful Oak HW Floors in LR & 2 Bedrooms. Refrigerator, Gas Stove, DW Washer, Dryer included. House is fully professionally insulated top to bottom (2013). 15 ft pool and deck (needs new liner or can be removed) Mature apple tree in yard.
Property Specifics
| Single Family | |
| — | |
| Ranch | |
| 1952 | |
| None | |
| — | |
| No | |
| — |
| Cook | |
| — | |
| 0 / Not Applicable | |
| None | |
| Lake Michigan,Public | |
| Public Sewer | |
| 10661018 | |
| 24051010170000 |
Nearby Schools
| NAME: | DISTRICT: | DISTANCE: | |
|---|---|---|---|
|
Grade School
Harnew Elementary School |
122 | — | |
|
Middle School
Simmons Middle School |
122 | Not in DB | |
|
High School
Oak Lawn Comm High School |
229 | Not in DB | |
Property History
| DATE: | EVENT: | PRICE: | SOURCE: |
|---|---|---|---|
| 17 Apr, 2009 | Sold | $136,501 | MRED MLS |
| 11 Aug, 2008 | Under contract | $210,000 | MRED MLS |
| — | Last price change | $233,000 | MRED MLS |
| 11 Jan, 2008 | Listed for sale | $233,000 | MRED MLS |
| 11 Jun, 2020 | Sold | $239,000 | MRED MLS |
| 23 Mar, 2020 | Under contract | $239,900 | MRED MLS |
| — | Last price change | $249,900 | MRED MLS |
| 9 Mar, 2020 | Listed for sale | $249,900 | MRED MLS |
Room Specifics
Total Bedrooms: 4
Bedrooms Above Ground: 4
Bedrooms Below Ground: 0
Dimensions: —
Floor Type: Hardwood
Dimensions: —
Floor Type: Hardwood
Dimensions: —
Floor Type: Carpet
Full Bathrooms: 2
Bathroom Amenities: Whirlpool
Bathroom in Basement: —
Rooms: No additional rooms
Basement Description: Crawl
Other Specifics
| 2 | |
| — | |
| Asphalt | |
| — | |
| — | |
| 87X135 | |
| Pull Down Stair | |
| Full | |
| Vaulted/Cathedral Ceilings, Skylight(s), Hot Tub, Hardwood Floors, Heated Floors, First Floor Bedroom, First Floor Laundry, First Floor Full Bath | |
| Range, Dishwasher, Refrigerator, Washer, Dryer, Range Hood | |
| Not in DB | |
| — | |
| — | |
| — | |
| — |
Tax History
| Year | Property Taxes |
|---|---|
| 2009 | $4,462 |
| 2020 | $3,143 |
Contact Agent
Nearby Similar Homes
Nearby Sold Comparables
Contact Agent
Listing Provided By
Wayne Borawski Realty

