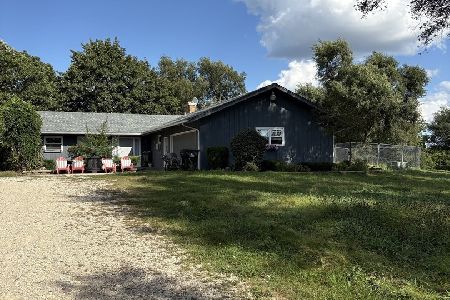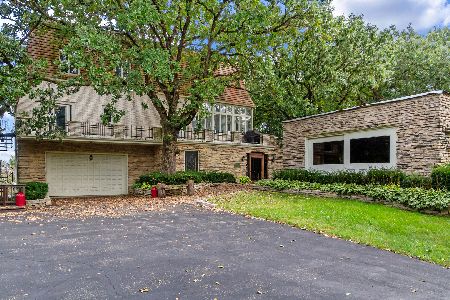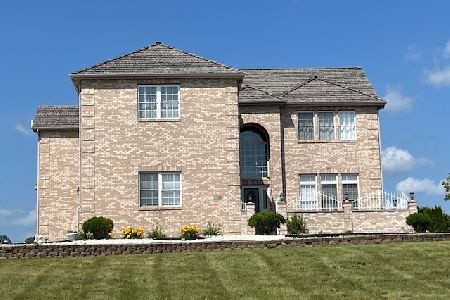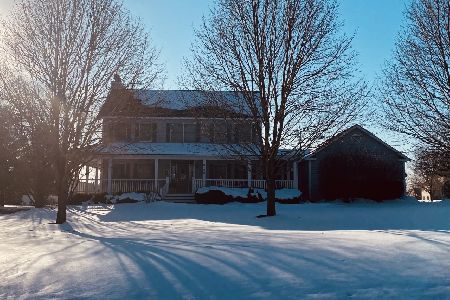8757 Country Shire Lane, Spring Grove, Illinois 60081
$625,000
|
Sold
|
|
| Status: | Closed |
| Sqft: | 5,300 |
| Cost/Sqft: | $118 |
| Beds: | 4 |
| Baths: | 4 |
| Year Built: | 2005 |
| Property Taxes: | $11,980 |
| Days On Market: | 466 |
| Lot Size: | 0,91 |
Description
**Stunning All-Brick Walkout Ranch on Nearly an Acre** This exceptional nearly 6,000 sq. ft. all-brick ranch home boasts 5,300 sq. ft. of fully finished living space, featuring 4 bedrooms, 4 bathrooms, and a 3-car garage. Situated on almost an acre of land, the property offers a perfect blend of luxury and nature. Enjoy the serene wildlife from your expansive wraparound deck, with horse trails that lead into state park Inside, the home is adorned with Brazilian cherry hardwood floors, cherry cabinets, island, breakfast bar and granite countertops in the kitchen. Crown molding graces every room, and there's an abundance of storage space throughout. The fully finished walkout basement is an entertainer's dream, complete with a recreation room, game room, pub table room, theater room, and a versatile fourth bedroom or office space. Additionally, there is an unfinished workshop area for extra storage. This home is truly a masterpiece of design and comfort, offering a rare combination of space, elegance, and natural beauty.
Property Specifics
| Single Family | |
| — | |
| — | |
| 2005 | |
| — | |
| RANCH | |
| No | |
| 0.91 |
| — | |
| — | |
| — / Not Applicable | |
| — | |
| — | |
| — | |
| 12158749 | |
| 0520453007 |
Nearby Schools
| NAME: | DISTRICT: | DISTANCE: | |
|---|---|---|---|
|
Grade School
Spring Grove Elementary School |
2 | — | |
|
High School
Richmond-burton Community High S |
157 | Not in DB | |
Property History
| DATE: | EVENT: | PRICE: | SOURCE: |
|---|---|---|---|
| 25 Oct, 2024 | Sold | $625,000 | MRED MLS |
| 13 Sep, 2024 | Under contract | $625,000 | MRED MLS |
| 10 Sep, 2024 | Listed for sale | $625,000 | MRED MLS |
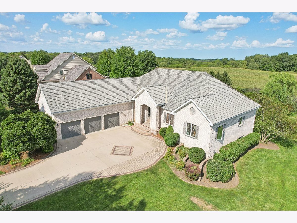
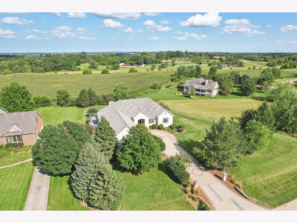
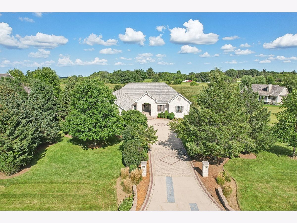
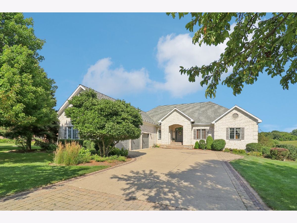
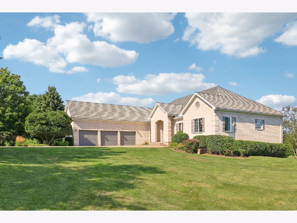
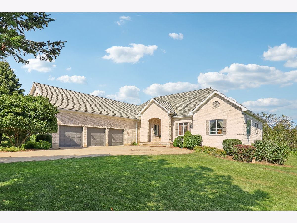
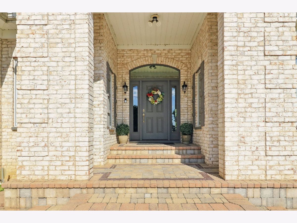
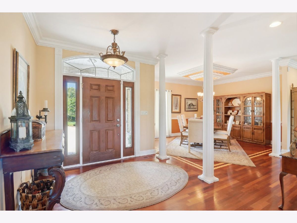
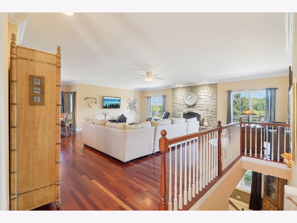
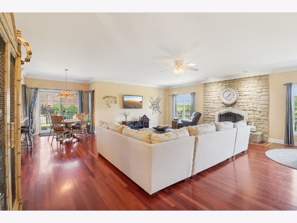
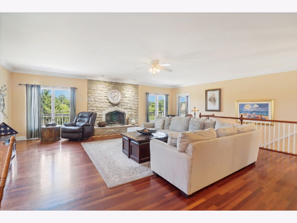
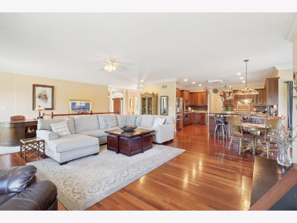
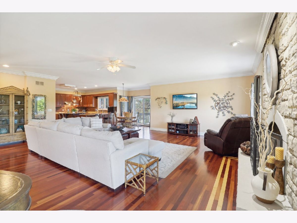
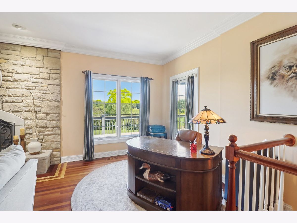
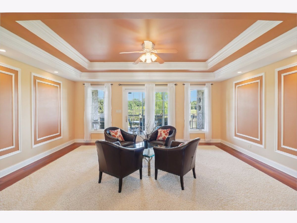
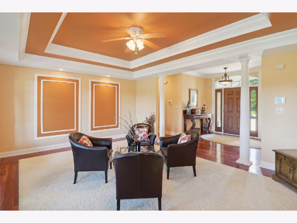
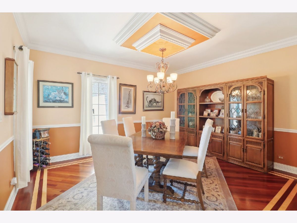
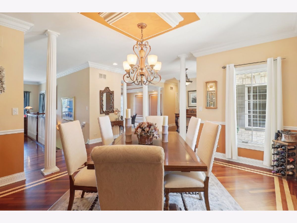
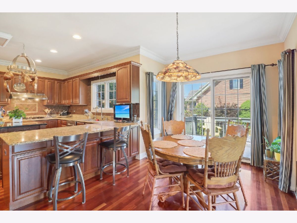
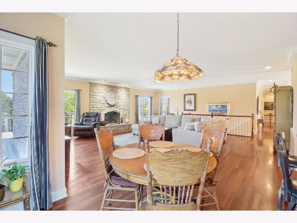
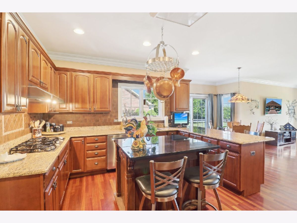
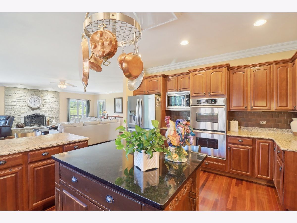
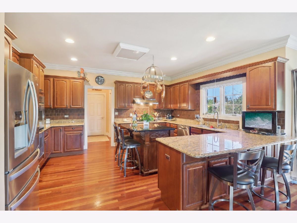
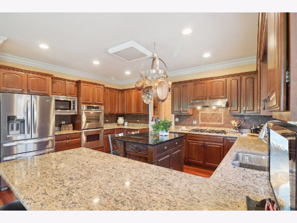
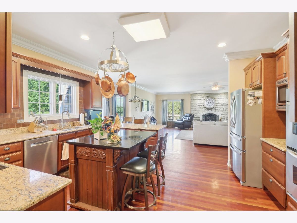
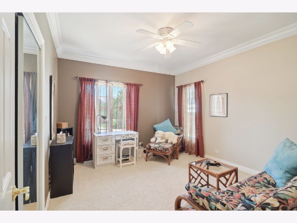
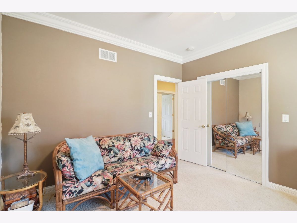
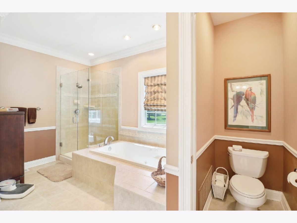
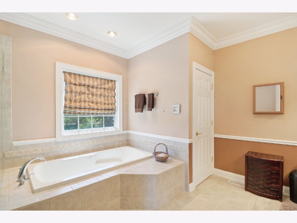
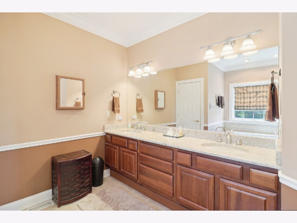
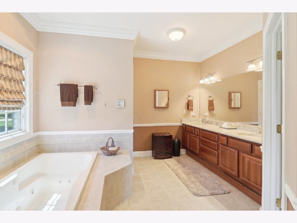
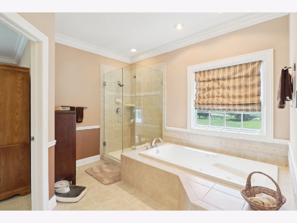
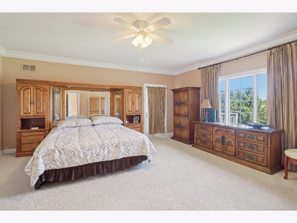
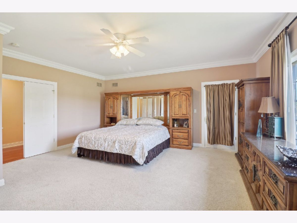
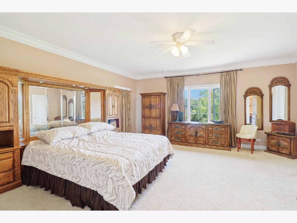
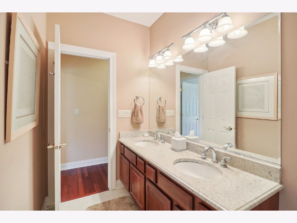
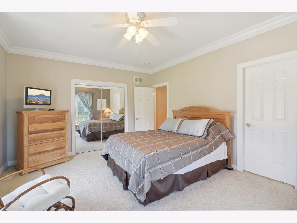
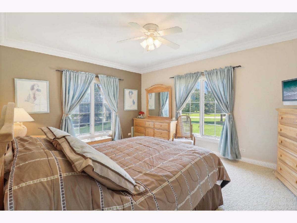
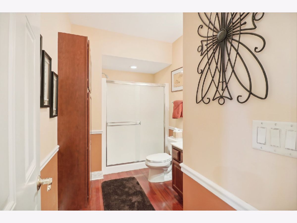
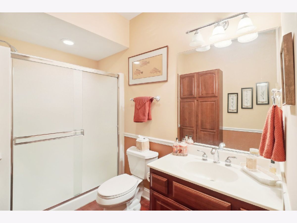
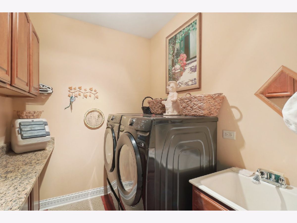
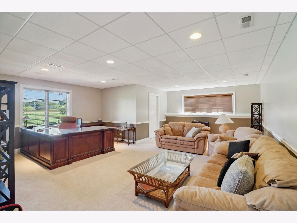
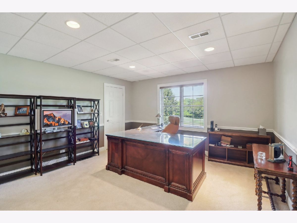
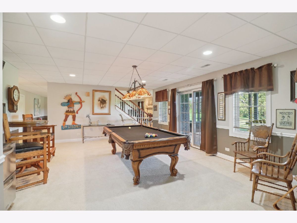
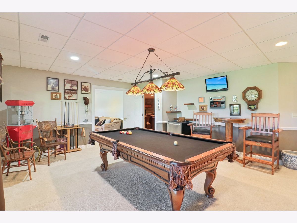
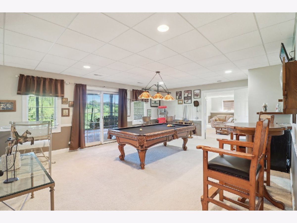
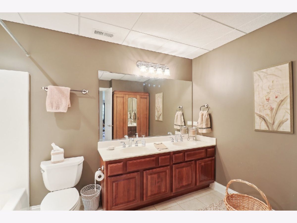
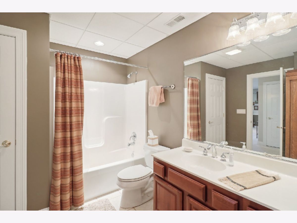
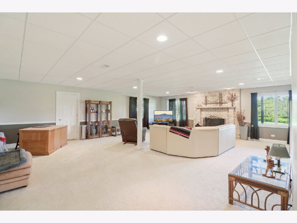
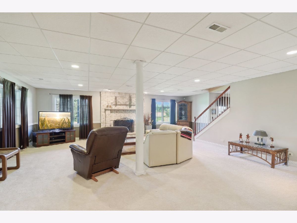
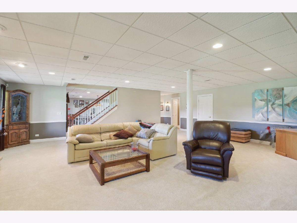
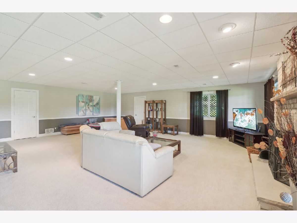
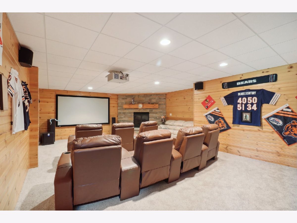
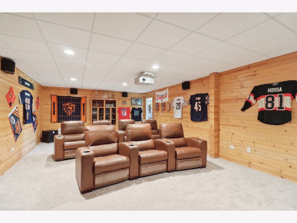
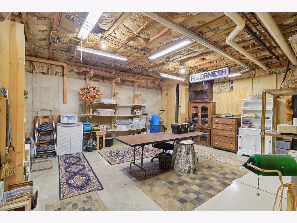
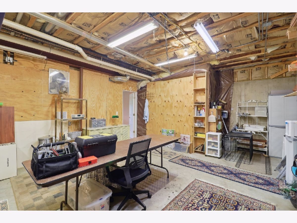
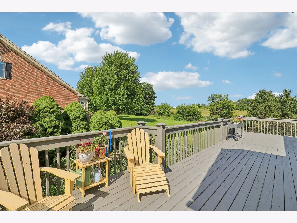
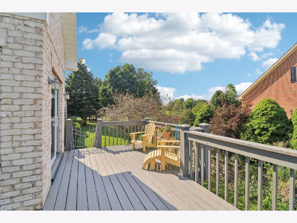
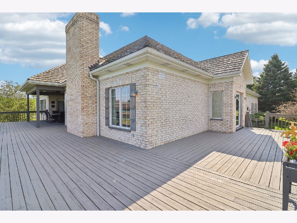
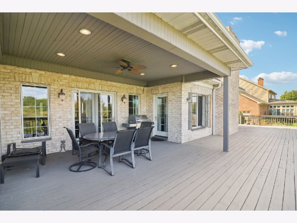
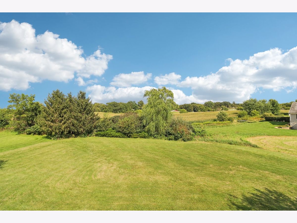
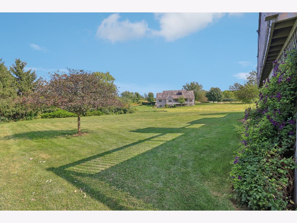
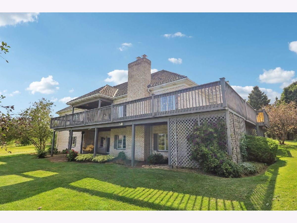
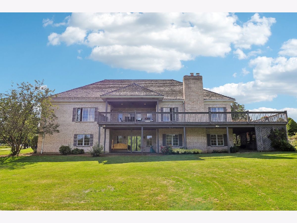
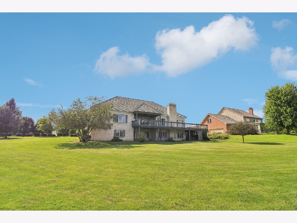
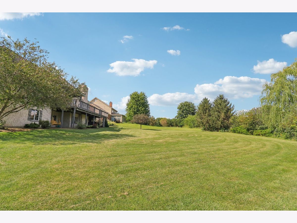
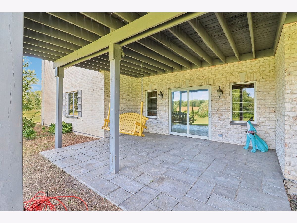
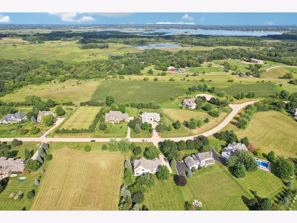
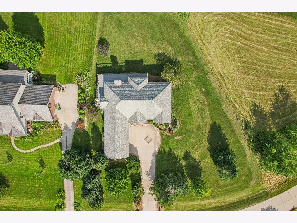
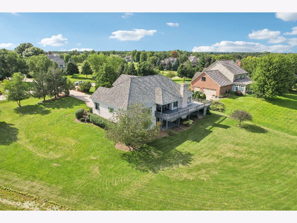
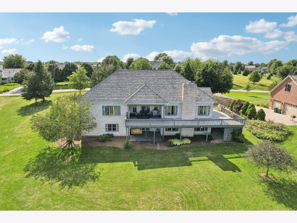
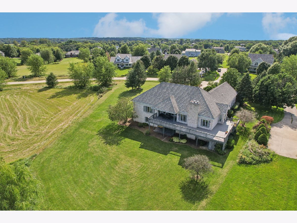
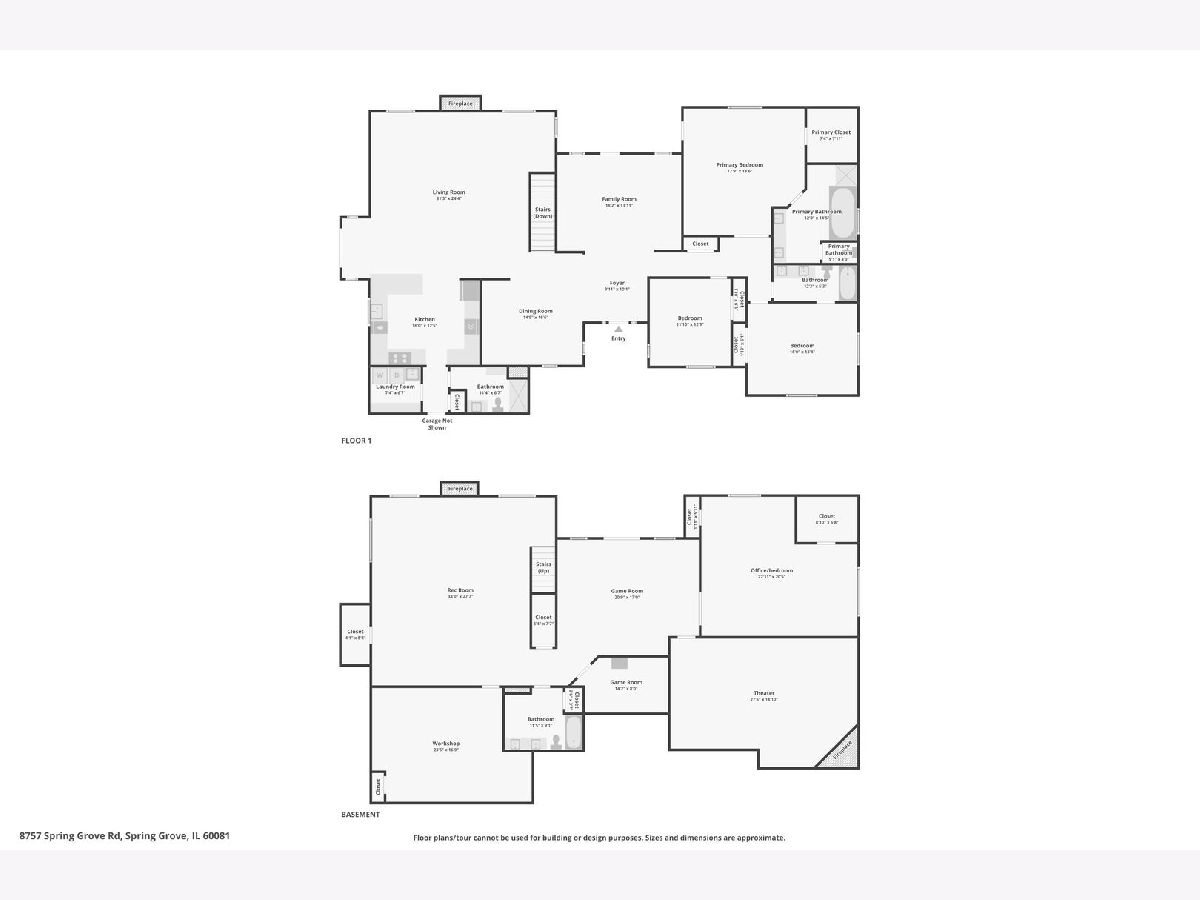
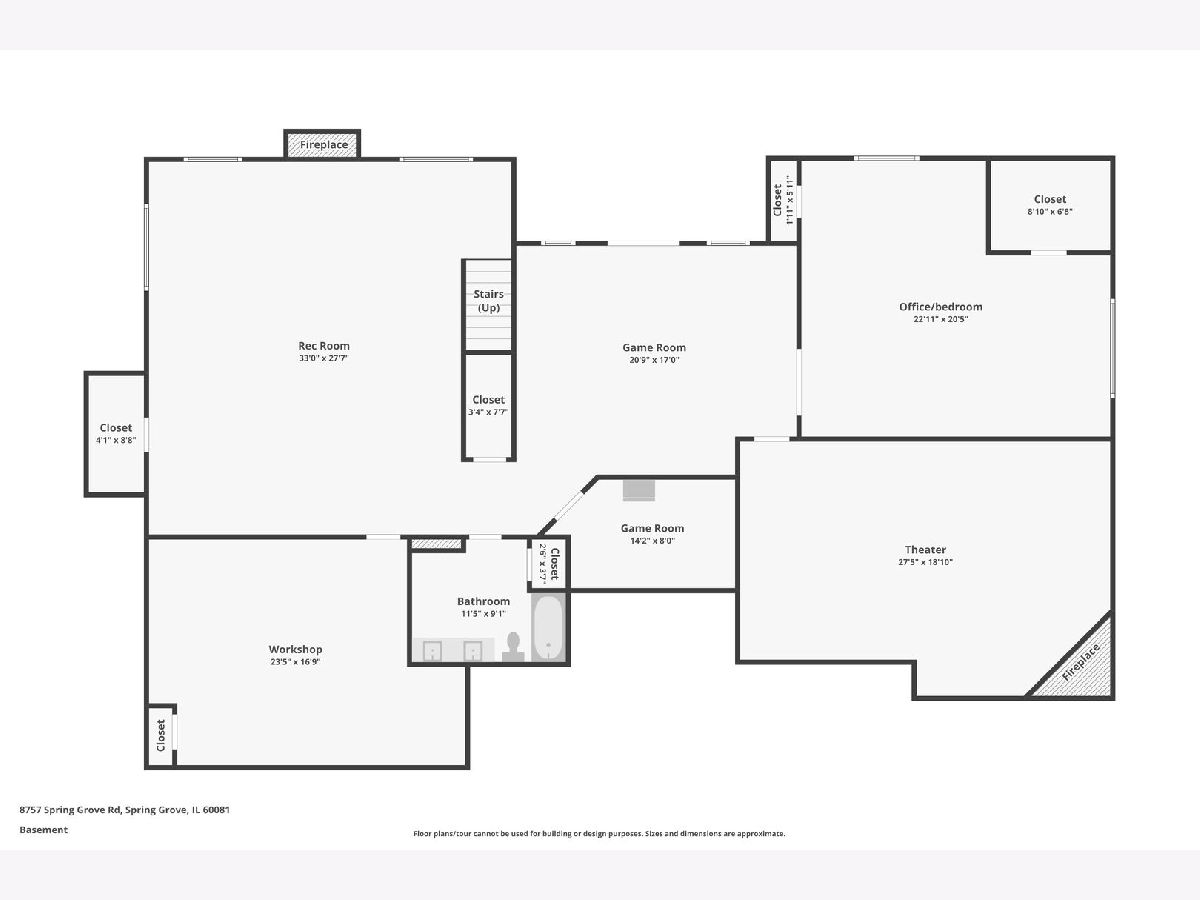
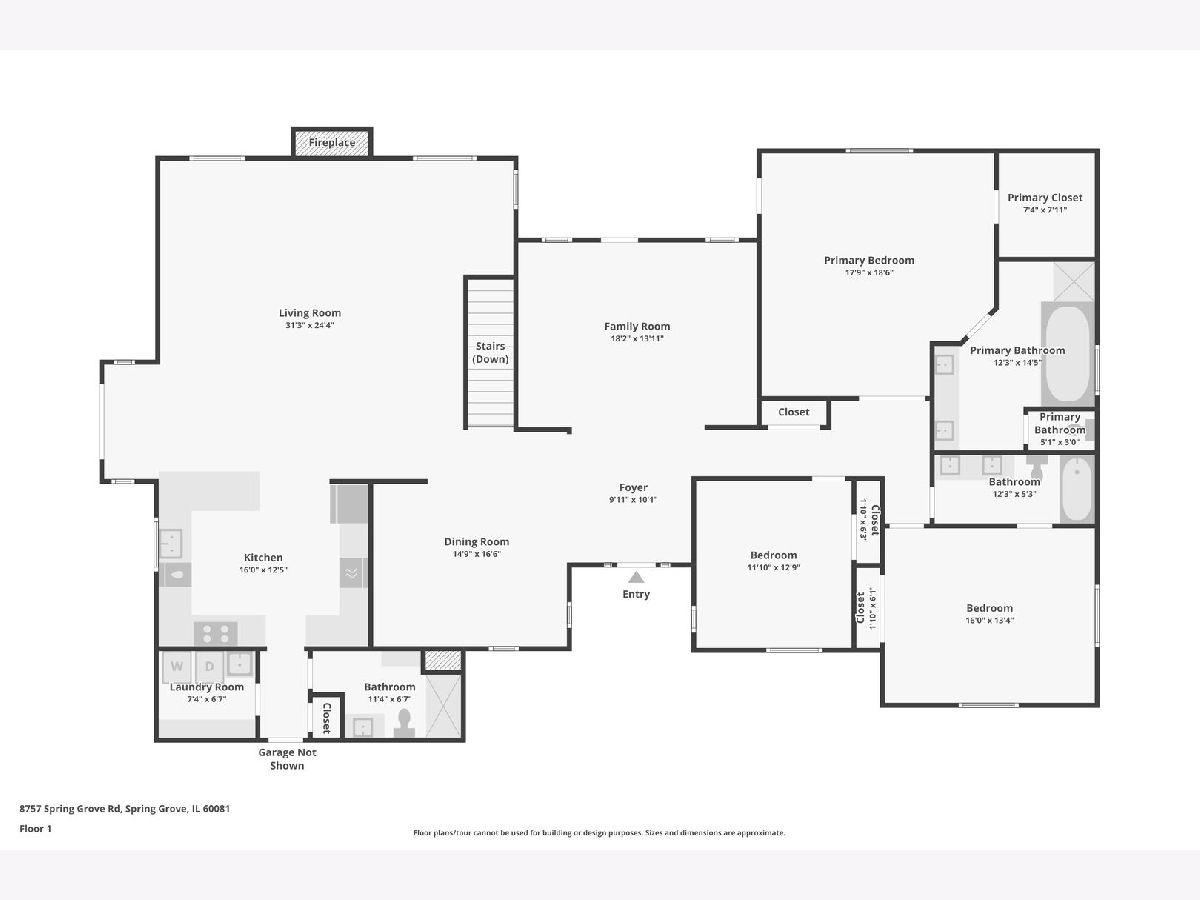
Room Specifics
Total Bedrooms: 4
Bedrooms Above Ground: 4
Bedrooms Below Ground: 0
Dimensions: —
Floor Type: —
Dimensions: —
Floor Type: —
Dimensions: —
Floor Type: —
Full Bathrooms: 4
Bathroom Amenities: Double Sink
Bathroom in Basement: 1
Rooms: —
Basement Description: Finished,Concrete Block,9 ft + pour,Rec/Family Area,Storage Space
Other Specifics
| 3 | |
| — | |
| Brick,Concrete | |
| — | |
| — | |
| 235X265X69X280 | |
| Unfinished | |
| — | |
| — | |
| — | |
| Not in DB | |
| — | |
| — | |
| — | |
| — |
Tax History
| Year | Property Taxes |
|---|---|
| 2024 | $11,980 |
Contact Agent
Nearby Similar Homes
Nearby Sold Comparables
Contact Agent
Listing Provided By
Berkshire Hathaway HomeServices Starck Real Estate

