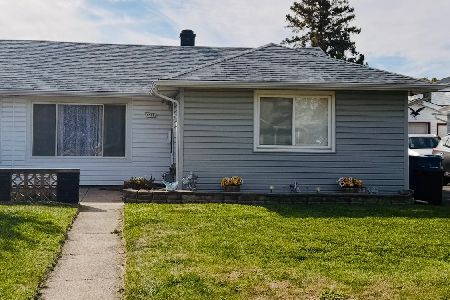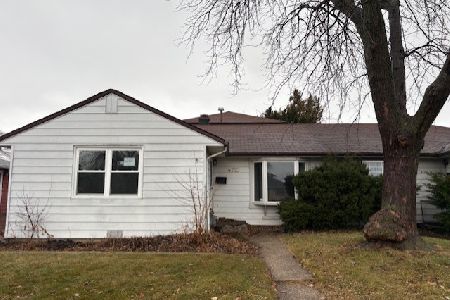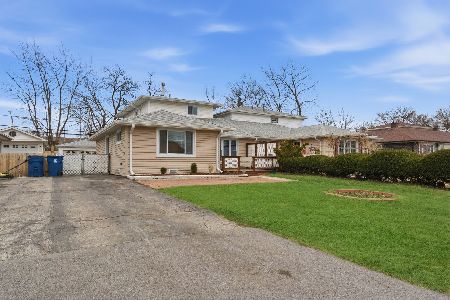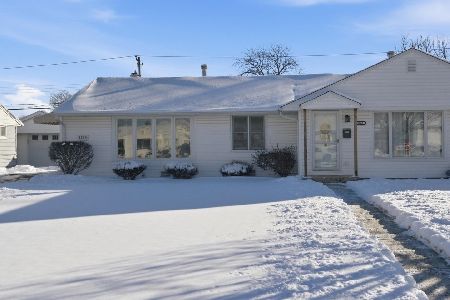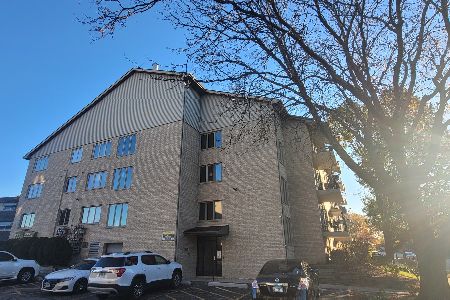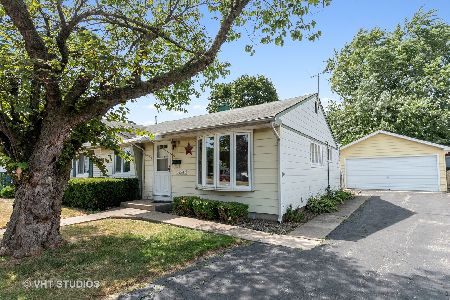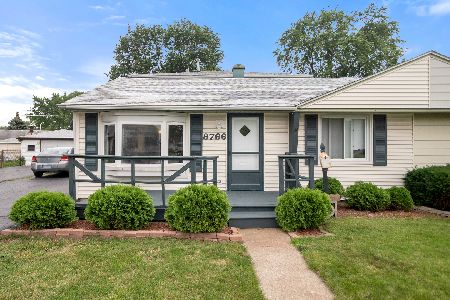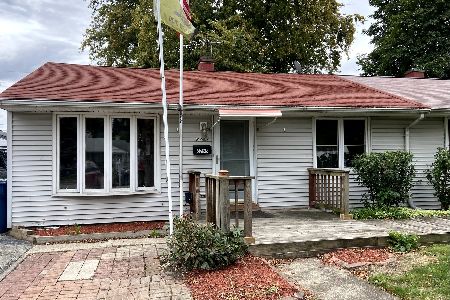8758 Kilbourn Avenue, Hometown, Illinois 60456
$166,400
|
Sold
|
|
| Status: | Closed |
| Sqft: | 1,264 |
| Cost/Sqft: | $130 |
| Beds: | 3 |
| Baths: | 2 |
| Year Built: | 1950 |
| Property Taxes: | $3,740 |
| Days On Market: | 2554 |
| Lot Size: | 0,00 |
Description
*Multiple offers received. Seller asking for highest & best offers by Monday 3/11/19 at 11am. Closing date 4/26/19 with post closing possession until 05/03/19 @$32/day & $500 in escrow.* Gorgeous HGTV style 3 bedroom 1.1 bath Hometown duplex features wood laminate flooring, a bright living room, spacious kitchen with white cabinetry, island & newer appliances. Inviting family room addition with exterior access and laundry. Master bedroom with a new luxurious half bath and walk in closet, 2 additional nice size bedrooms with newer carpet, and a brand new remodeled bath with gorgeous vanity and subway tile. Beautiful fully fenced yard with fire-pit. Newer asphalt side drive to 1 car garage. Newer furnace/updated electric (2009), tear off roof on home (3 mo.), central air (10 yrs) and new doors/garage roof (2017). Located in Oak Lawn school districts!!! Great location near Hometown Elementary school, restaurants, shopping, Metra and parks!
Property Specifics
| Condos/Townhomes | |
| 1 | |
| — | |
| 1950 | |
| None | |
| — | |
| No | |
| — |
| Cook | |
| — | |
| 0 / Not Applicable | |
| None | |
| Lake Michigan | |
| Public Sewer | |
| 10297665 | |
| 24031240340000 |
Nearby Schools
| NAME: | DISTRICT: | DISTANCE: | |
|---|---|---|---|
|
Grade School
Hometown Elementary School |
123 | — | |
|
Middle School
Oak Lawn-hometown Middle School |
123 | Not in DB | |
|
High School
Oak Lawn Comm High School |
229 | Not in DB | |
Property History
| DATE: | EVENT: | PRICE: | SOURCE: |
|---|---|---|---|
| 25 Apr, 2019 | Sold | $166,400 | MRED MLS |
| 11 Mar, 2019 | Under contract | $164,900 | MRED MLS |
| 5 Mar, 2019 | Listed for sale | $164,900 | MRED MLS |
Room Specifics
Total Bedrooms: 3
Bedrooms Above Ground: 3
Bedrooms Below Ground: 0
Dimensions: —
Floor Type: Carpet
Dimensions: —
Floor Type: Carpet
Full Bathrooms: 2
Bathroom Amenities: —
Bathroom in Basement: 0
Rooms: No additional rooms
Basement Description: None
Other Specifics
| 1 | |
| — | |
| Shared,Side Drive | |
| Fire Pit, End Unit | |
| — | |
| 100 X 33 X 104 X 52 | |
| — | |
| Half | |
| — | |
| Range, Dishwasher, Refrigerator, Washer, Dryer | |
| Not in DB | |
| — | |
| — | |
| — | |
| — |
Tax History
| Year | Property Taxes |
|---|---|
| 2019 | $3,740 |
Contact Agent
Nearby Similar Homes
Nearby Sold Comparables
Contact Agent
Listing Provided By
Coldwell Banker Residential

