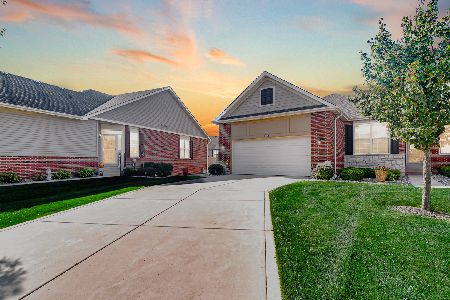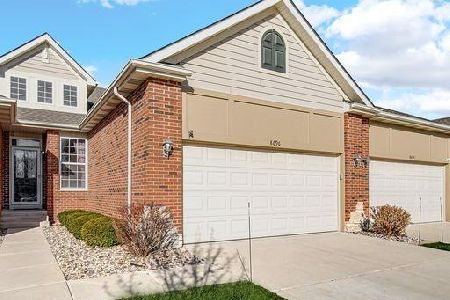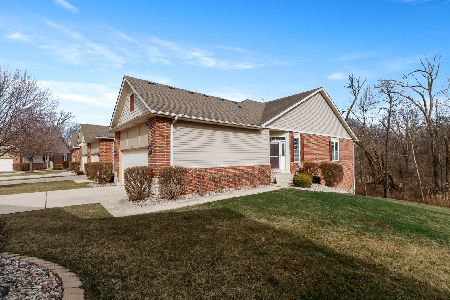8759 Lake Hills Drive, St John, Indiana 46373
$225,000
|
Sold
|
|
| Status: | Closed |
| Sqft: | 1,780 |
| Cost/Sqft: | $140 |
| Beds: | 2 |
| Baths: | 3 |
| Year Built: | 2008 |
| Property Taxes: | $2,118 |
| Days On Market: | 2997 |
| Lot Size: | 0,00 |
Description
Immaculate, freshly painted townhome with 9' ceilings, ceiling fans, custom window blinds & 6 panel doors is available in Lake Hills Subdivision. The main floor holds a large master bedroom suite with a full bathroom & spacious closet. There is also a living room (with sliding doors that open to a 10' X 16' wood deck), a formal dining room and a kitchen with maple cabinets, stainless steel appliances & granite backsplash & countertops. A 1/2 bath and laundry room with utility sink & access to the 2 car garage (with opener) complete this level. Stairs lead to a daylight lower level which holds a family room, 2nd bedroom with a large walk-in closet and another full bath. There is also additional, unfinished storage space. In the last 3 years the garbage disposal, water heater, sump & discharge pumps have been replaced. The water softener is rented for $20 month. The seller will provide a 1 Year Home Warranty with a full price offer.
Property Specifics
| Condos/Townhomes | |
| 1 | |
| — | |
| 2008 | |
| Full | |
| TOWNHOME | |
| No | |
| — |
| Lake | |
| — | |
| 150 / Monthly | |
| Water,Insurance,Exterior Maintenance,Lawn Care,Snow Removal | |
| Lake Michigan | |
| Public Sewer, Sewer-Storm | |
| 09797781 | |
| 45112827601200 |
Property History
| DATE: | EVENT: | PRICE: | SOURCE: |
|---|---|---|---|
| 15 Feb, 2018 | Sold | $225,000 | MRED MLS |
| 17 Dec, 2017 | Under contract | $249,900 | MRED MLS |
| 8 Nov, 2017 | Listed for sale | $249,900 | MRED MLS |
Room Specifics
Total Bedrooms: 2
Bedrooms Above Ground: 2
Bedrooms Below Ground: 0
Dimensions: —
Floor Type: Carpet
Full Bathrooms: 3
Bathroom Amenities: —
Bathroom in Basement: 1
Rooms: Utility Room-Lower Level
Basement Description: Finished
Other Specifics
| 2 | |
| Concrete Perimeter | |
| — | |
| Deck, Storms/Screens, End Unit, Cable Access | |
| Corner Lot,Landscaped | |
| 43X100 | |
| — | |
| Full | |
| Wood Laminate Floors, First Floor Bedroom, First Floor Laundry, First Floor Full Bath | |
| Range, Microwave, Dishwasher, Refrigerator, Washer, Dryer, Disposal | |
| Not in DB | |
| — | |
| — | |
| Bike Room/Bike Trails | |
| — |
Tax History
| Year | Property Taxes |
|---|---|
| 2018 | $2,118 |
Contact Agent
Nearby Similar Homes
Nearby Sold Comparables
Contact Agent
Listing Provided By
McColly Real Estate






