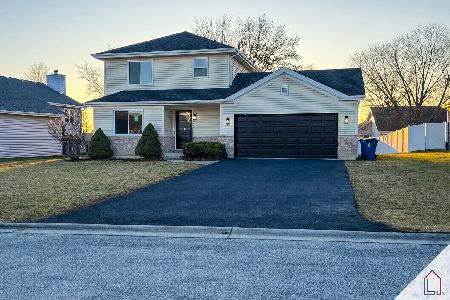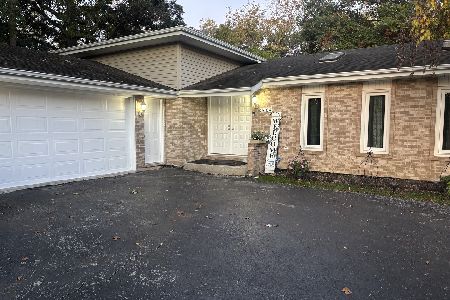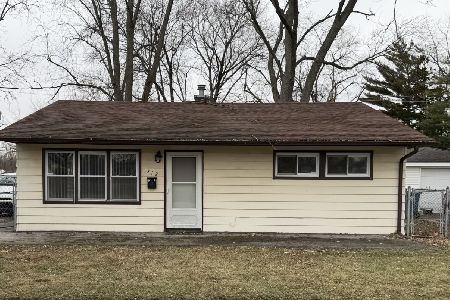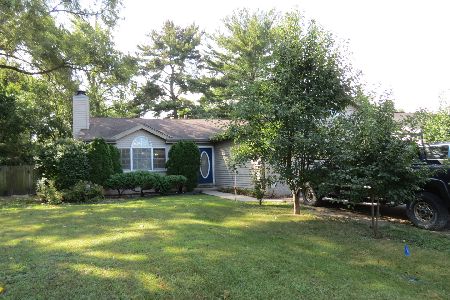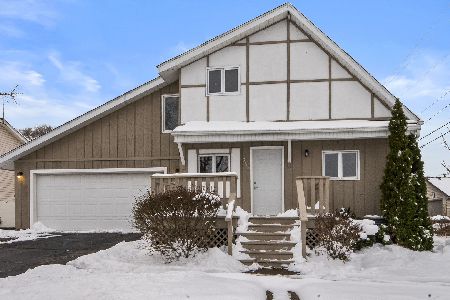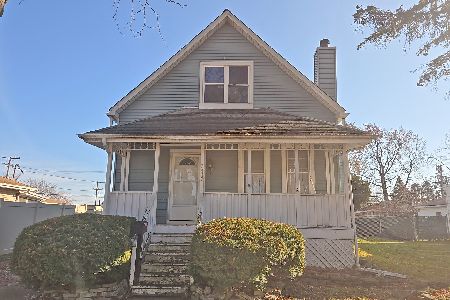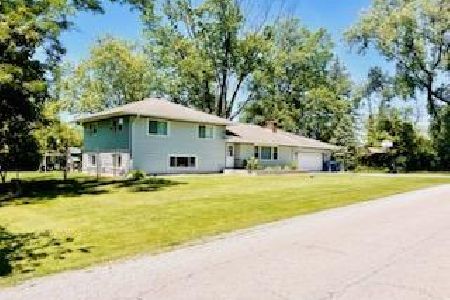876 Dorsetshire Drive, Crete, Illinois 60417
$176,000
|
Sold
|
|
| Status: | Closed |
| Sqft: | 1,500 |
| Cost/Sqft: | $124 |
| Beds: | 3 |
| Baths: | 2 |
| Year Built: | 1995 |
| Property Taxes: | $6,104 |
| Days On Market: | 3067 |
| Lot Size: | 0,00 |
Description
Sellers relocating, very motivated for quick close, maintenance free brick &vinyl ranch featuring 3 bedrooms, 2 baths, inviting front porch with great curb appeal, living room with fireplace, master bedroom has full private bath & walk in closet, 3rd bedroom has double closets, plenty of storage throughout, airy and bright kitchen with oak cabinets,open floor plan, spacious separate eating area open to three season room, great for entertaining, all appliances included, washer and dryer located on the main floor off the kitchen, grab a good book and a cup of tea and enjoy the serenity in the three season room overlooking a quiet backyard filled with colorful perennials, fenced backyard, 8' x 10" storage shed on concrete pad, full unfinished basement, 2 car attached garage, driveway 2013, roof and gutters 2012, garage door and openers 2015, move in condition, minutes to golf course, shopping, and expressway for easy commute! Home has been very well maintained. You won't be disappointed
Property Specifics
| Single Family | |
| — | |
| Ranch | |
| 1995 | |
| Full | |
| — | |
| No | |
| — |
| Will | |
| Deer Meadows | |
| 0 / Not Applicable | |
| None | |
| Public | |
| Public Sewer | |
| 09747567 | |
| 2315044030250000 |
Nearby Schools
| NAME: | DISTRICT: | DISTANCE: | |
|---|---|---|---|
|
High School
Crete-monee High School |
201U | Not in DB | |
Property History
| DATE: | EVENT: | PRICE: | SOURCE: |
|---|---|---|---|
| 11 May, 2018 | Sold | $176,000 | MRED MLS |
| 3 Apr, 2018 | Under contract | $185,900 | MRED MLS |
| — | Last price change | $187,900 | MRED MLS |
| 10 Sep, 2017 | Listed for sale | $189,900 | MRED MLS |
Room Specifics
Total Bedrooms: 3
Bedrooms Above Ground: 3
Bedrooms Below Ground: 0
Dimensions: —
Floor Type: Carpet
Dimensions: —
Floor Type: Carpet
Full Bathrooms: 2
Bathroom Amenities: —
Bathroom in Basement: 0
Rooms: Eating Area,Sun Room,Walk In Closet
Basement Description: Unfinished
Other Specifics
| 2 | |
| Concrete Perimeter | |
| Asphalt | |
| Porch, Porch Screened | |
| Fenced Yard | |
| 72 X 119 | |
| — | |
| Full | |
| First Floor Bedroom, First Floor Laundry, First Floor Full Bath | |
| Range, Microwave, Dishwasher, Refrigerator, Washer, Dryer | |
| Not in DB | |
| Street Paved | |
| — | |
| — | |
| Gas Log |
Tax History
| Year | Property Taxes |
|---|---|
| 2018 | $6,104 |
Contact Agent
Nearby Similar Homes
Nearby Sold Comparables
Contact Agent
Listing Provided By
McColly Real Estate

