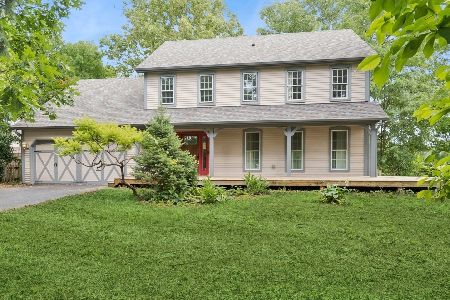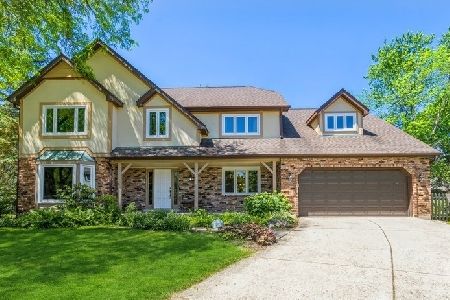876 Plainfield Naperville Road, Naperville, Illinois 60540
$592,500
|
Sold
|
|
| Status: | Closed |
| Sqft: | 2,611 |
| Cost/Sqft: | $214 |
| Beds: | 4 |
| Baths: | 3 |
| Year Built: | 1986 |
| Property Taxes: | $10,376 |
| Days On Market: | 1514 |
| Lot Size: | 0,23 |
Description
Absolutely Beautiful home in Hobson West is sure to impress! Gleaming Hardwood Floors and freshly painted throughout! Formal Living Rm w/plantation shutters separated by french doors leads to open concept Family Rm w/refinished brick Fireplace & built ins! Kitchen w/custom 42"cabinets, granite, island, butler and eating area lead to 3 season Sunroom addition! Dining Rm/Flex Rm with plantation shutters can provide versatile space to suit your needs! New carpeting on stairway. Master Bedroom Suite w/ 3 walk in closets and updated bathroom with double vanity and huge walk in shower! Large Bedroom sizes, 2nd floor laundry w/new washer & dryer and updated 2nd Bathroom! Finished Basement w/Rec Room & Workout Area for hanging out watching a movie or having friends over! All new interior doors, ceiling fans and lighting, epoxy floor & garage door opener, HWH, NEST thermostat & SimpliSafe System and updated electric. Exterior Painted & Driveway Replaced '15. Enjoy a cozy fall night in the private backyard on the paver patio by the fire pit under the lights. Enjoy the Hobson West Clubhouse and Tennis Courts, Pool & Pickleball! Walk to Downtown Naperville or use the Tuk Tuk service to enjoy the dining, shopping, parades & all that Naperville has to offer! Highly Acclaimed District 203 Schools. Welcome home!
Property Specifics
| Single Family | |
| — | |
| Traditional | |
| 1986 | |
| Full | |
| — | |
| No | |
| 0.23 |
| Du Page | |
| Hobson West | |
| 585 / Annual | |
| Clubhouse,Pool,Other | |
| Public | |
| Public Sewer | |
| 11253530 | |
| 0725102010 |
Nearby Schools
| NAME: | DISTRICT: | DISTANCE: | |
|---|---|---|---|
|
Grade School
Elmwood Elementary School |
203 | — | |
|
Middle School
Lincoln Junior High School |
203 | Not in DB | |
|
High School
Naperville Central High School |
203 | Not in DB | |
Property History
| DATE: | EVENT: | PRICE: | SOURCE: |
|---|---|---|---|
| 18 Jul, 2019 | Sold | $504,000 | MRED MLS |
| 9 Jun, 2019 | Under contract | $509,900 | MRED MLS |
| — | Last price change | $519,000 | MRED MLS |
| 8 May, 2019 | Listed for sale | $537,500 | MRED MLS |
| 22 Nov, 2021 | Sold | $592,500 | MRED MLS |
| 27 Oct, 2021 | Under contract | $560,000 | MRED MLS |
| 22 Oct, 2021 | Listed for sale | $560,000 | MRED MLS |
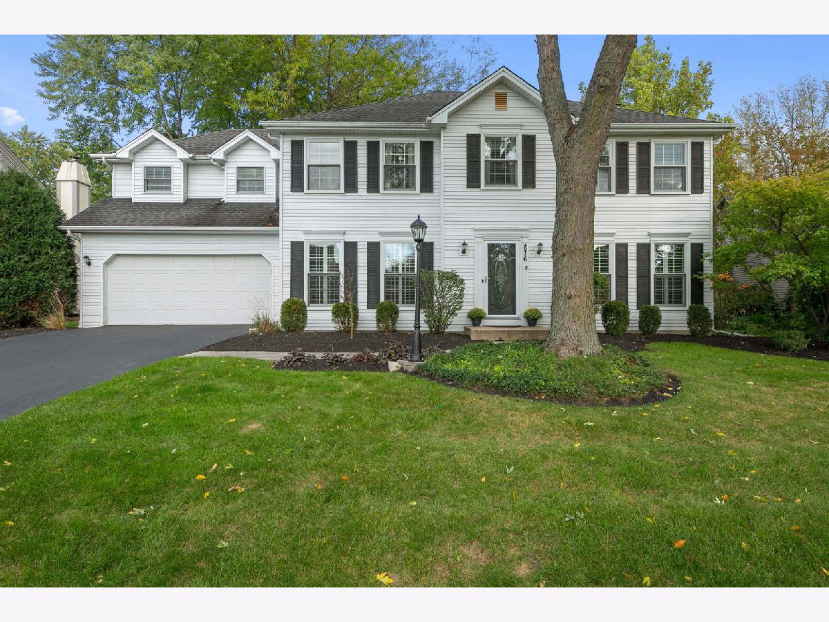
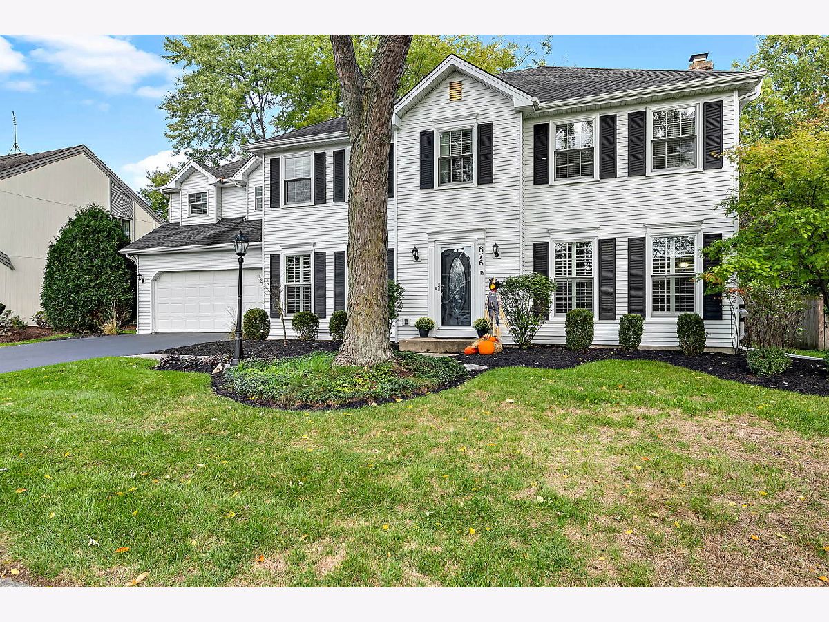
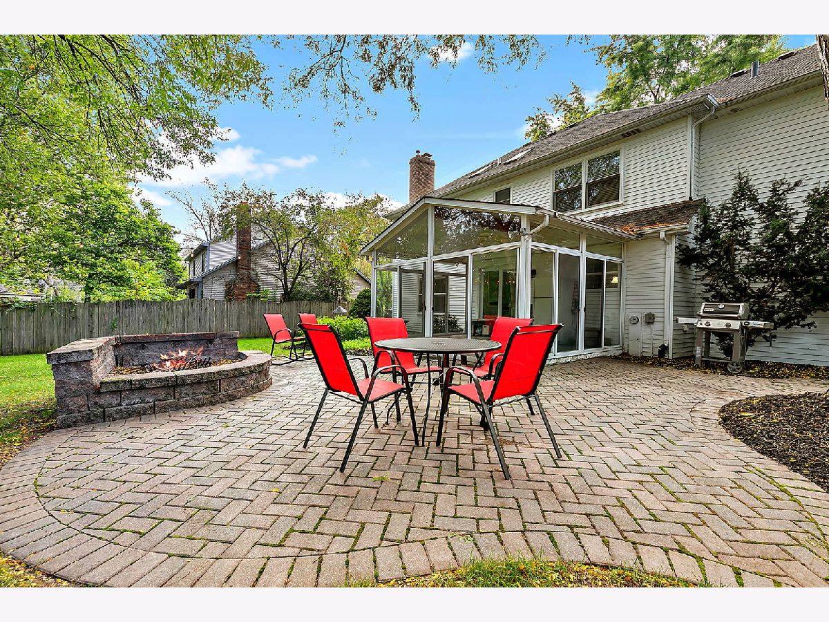
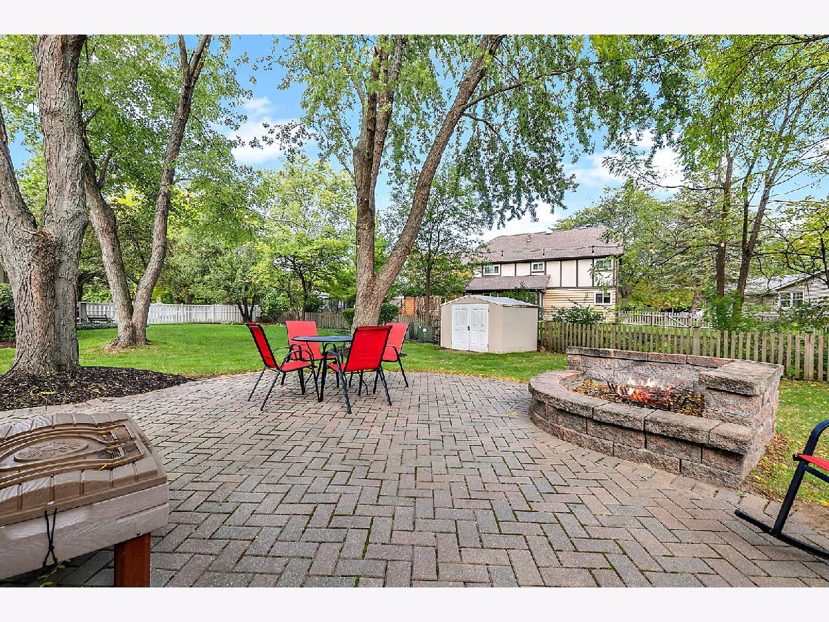
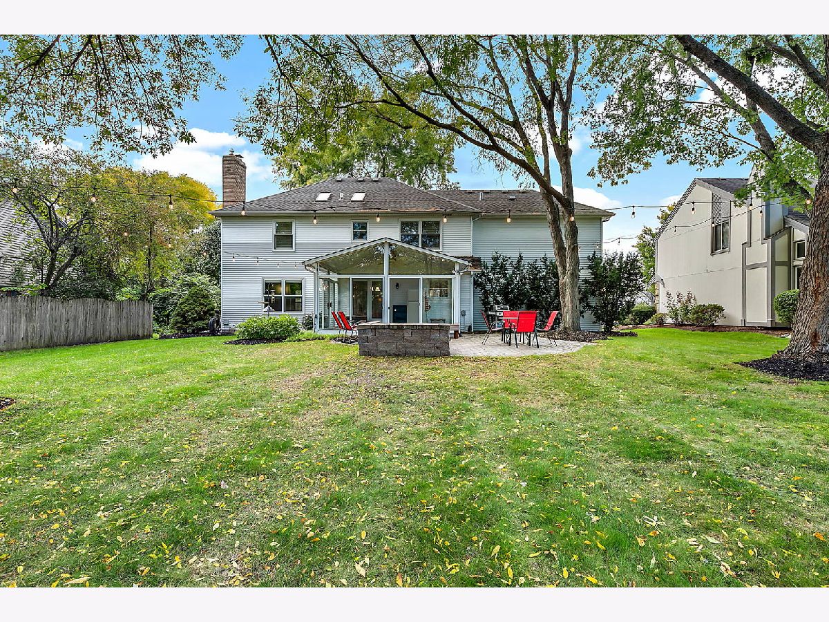
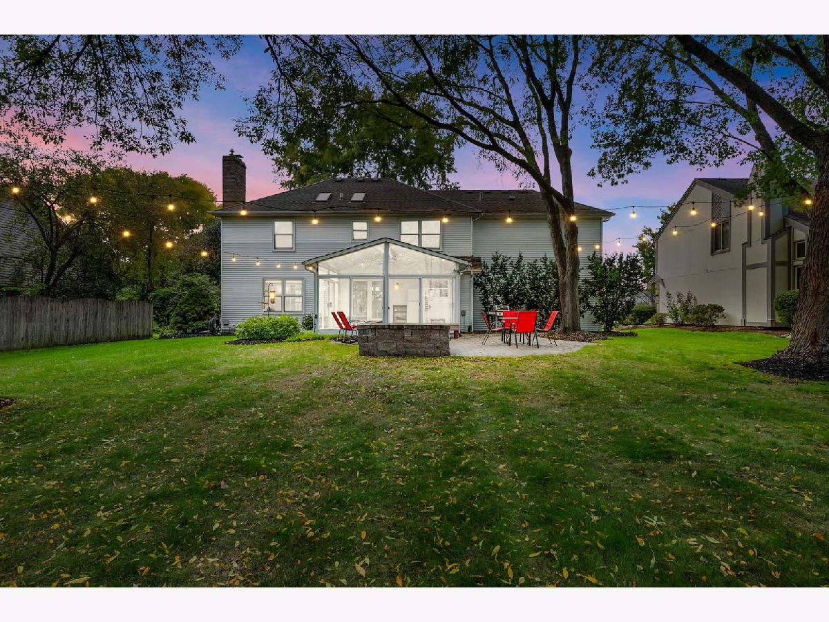
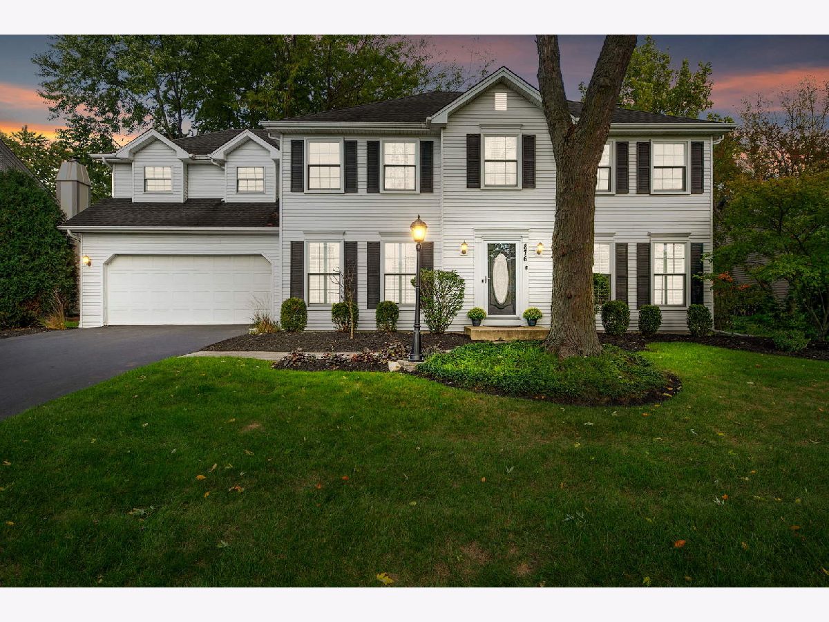
Room Specifics
Total Bedrooms: 4
Bedrooms Above Ground: 4
Bedrooms Below Ground: 0
Dimensions: —
Floor Type: Hardwood
Dimensions: —
Floor Type: Hardwood
Dimensions: —
Floor Type: Hardwood
Full Bathrooms: 3
Bathroom Amenities: Double Sink
Bathroom in Basement: 0
Rooms: Eating Area,Recreation Room,Sun Room,Exercise Room
Basement Description: Finished
Other Specifics
| 2 | |
| Concrete Perimeter | |
| Asphalt | |
| Brick Paver Patio, Storms/Screens, Fire Pit | |
| Landscaped,Mature Trees,Sidewalks | |
| 81X125 | |
| — | |
| Full | |
| Skylight(s), Hardwood Floors, Wood Laminate Floors, Second Floor Laundry, Walk-In Closet(s), Granite Counters | |
| Range, Microwave, Dishwasher, Refrigerator, Washer, Dryer, Disposal, Stainless Steel Appliance(s) | |
| Not in DB | |
| Park, Pool, Tennis Court(s), Curbs, Sidewalks, Street Lights | |
| — | |
| — | |
| Attached Fireplace Doors/Screen, Gas Log, Gas Starter |
Tax History
| Year | Property Taxes |
|---|---|
| 2019 | $9,470 |
| 2021 | $10,376 |
Contact Agent
Nearby Similar Homes
Nearby Sold Comparables
Contact Agent
Listing Provided By
Coldwell Banker Realty





