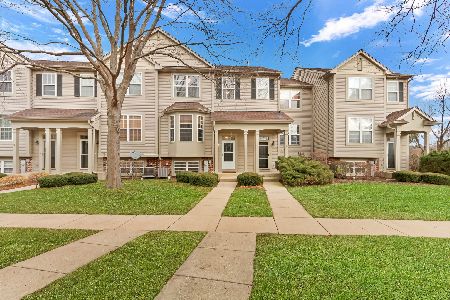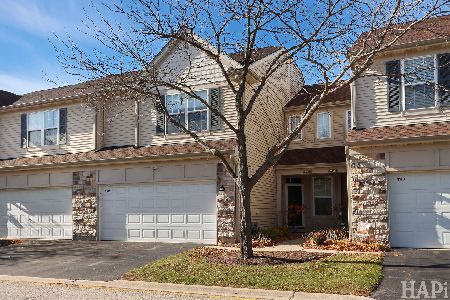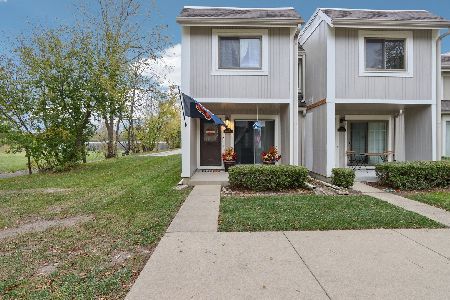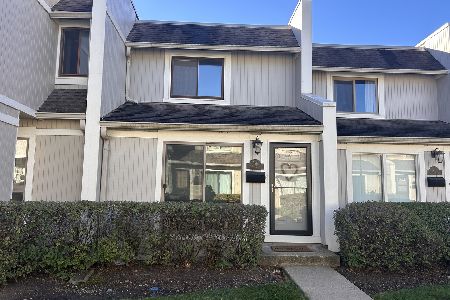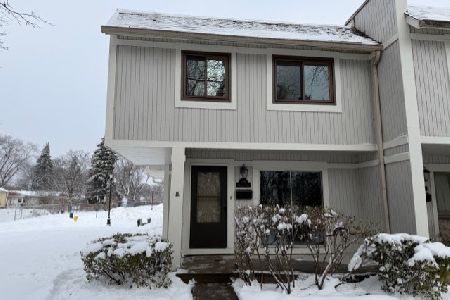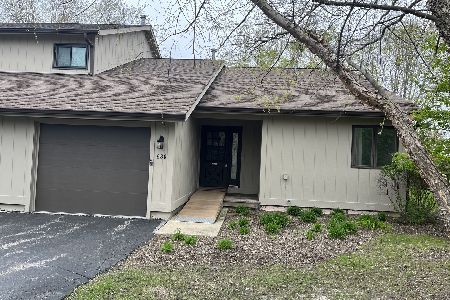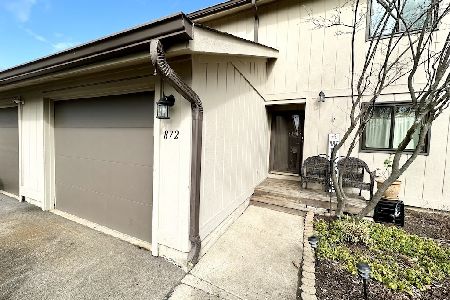876 Stratford Court, Grayslake, Illinois 60030
$145,000
|
Sold
|
|
| Status: | Closed |
| Sqft: | 1,468 |
| Cost/Sqft: | $99 |
| Beds: | 3 |
| Baths: | 2 |
| Year Built: | 1987 |
| Property Taxes: | $5,561 |
| Days On Market: | 2397 |
| Lot Size: | 0,00 |
Description
Why rent when you can own this great 2 Story, 3 bedroom townhome with finished basement? Main floor has been freshly painted & boasts wood parquet flooring throughout except kitchen where you will find just installed ceramic tile. Kitchen has wood cabinets and brand new appliances including a side by side w/ice & water in door. Living room/Dining room combo is generously sized with sliding glass doors to deck & pergola. Enjoy nice long views as there are no neighbors directly behind. Guest bath on main floor as well. Upstairs find 3 nice sized bedrooms freshly painted with brand new carpet. Master enjoys a walk in closet and separate private vanity, sink & mirror with door to shared bath. Second bedroom also enjoys a walk-in closet. Downstairs in finished basement you will find a nice rec or media area, plus an office, den, or craft space. Full sized washer & dryer included and conveniently located in utility & storage area. New sump pump and new garage door just installed.
Property Specifics
| Condos/Townhomes | |
| 2 | |
| — | |
| 1987 | |
| Full | |
| — | |
| No | |
| — |
| Lake | |
| Stratford On Avon | |
| 220 / Monthly | |
| Insurance,Exterior Maintenance,Scavenger,Snow Removal | |
| Lake Michigan | |
| Public Sewer | |
| 10391303 | |
| 06234050180000 |
Nearby Schools
| NAME: | DISTRICT: | DISTANCE: | |
|---|---|---|---|
|
Grade School
Woodview School |
46 | — | |
|
Middle School
Grayslake Middle School |
46 | Not in DB | |
|
High School
Grayslake Central High School |
127 | Not in DB | |
|
Alternate Elementary School
Frederick School |
— | Not in DB | |
Property History
| DATE: | EVENT: | PRICE: | SOURCE: |
|---|---|---|---|
| 10 Jul, 2019 | Sold | $145,000 | MRED MLS |
| 27 May, 2019 | Under contract | $145,000 | MRED MLS |
| 24 May, 2019 | Listed for sale | $145,000 | MRED MLS |
Room Specifics
Total Bedrooms: 3
Bedrooms Above Ground: 3
Bedrooms Below Ground: 0
Dimensions: —
Floor Type: Carpet
Dimensions: —
Floor Type: Carpet
Full Bathrooms: 2
Bathroom Amenities: —
Bathroom in Basement: 0
Rooms: Eating Area,Office
Basement Description: Finished
Other Specifics
| 1 | |
| Concrete Perimeter | |
| Asphalt | |
| Deck | |
| Cul-De-Sac | |
| COMMON | |
| — | |
| — | |
| Hardwood Floors, Laundry Hook-Up in Unit, Walk-In Closet(s) | |
| Range, Dishwasher, Refrigerator, Washer, Dryer | |
| Not in DB | |
| — | |
| — | |
| — | |
| — |
Tax History
| Year | Property Taxes |
|---|---|
| 2019 | $5,561 |
Contact Agent
Nearby Similar Homes
Nearby Sold Comparables
Contact Agent
Listing Provided By
Homesmart Connect LLC

