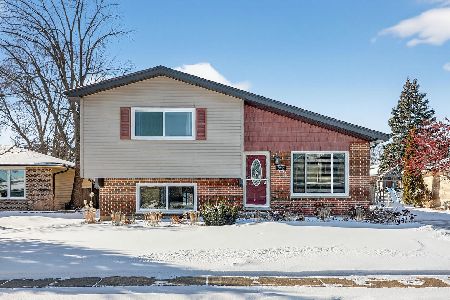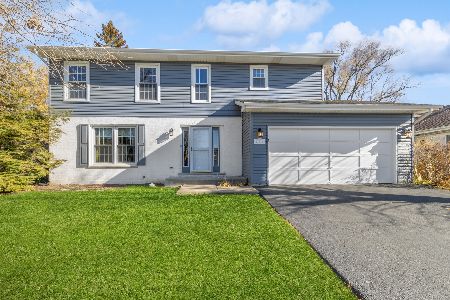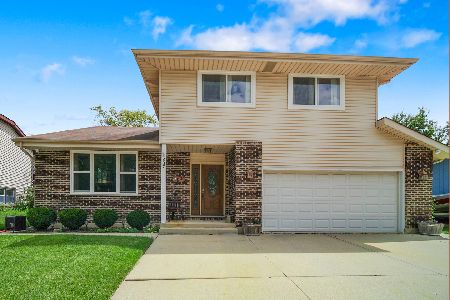876 Wabash Street, Carol Stream, Illinois 60188
$279,000
|
Sold
|
|
| Status: | Closed |
| Sqft: | 2,104 |
| Cost/Sqft: | $137 |
| Beds: | 4 |
| Baths: | 3 |
| Year Built: | 1978 |
| Property Taxes: | $7,792 |
| Days On Market: | 2352 |
| Lot Size: | 0,15 |
Description
Welcome home! Filled with charm, this home is meticulously maintained and cared for by the original owners. Light and bright, the home provides a large eat-in kitchen with ample space for cooking and hosting meals. Plus the dining area opens to a vaulted living room that is perfect for entertaining family & guests. In addition, the large family room is highlighted by a fireplace as well as provides access to the outdoor patio through convenient sliders. Garden in your private backyard or sit and enjoy a cup of coffee or glass of wine on your patio. If you are looking for a private master bath, this one has it all! In addition to the large master suite find three additional spacious bedrooms & a full hall bath. On the lowest level you will find a spacious utility room with storage galore which can be finished or left for simply storage. The two car attached garage finishes off this quaint home. Conveniently located on a cul-de-sac & walk to all three schools, parks and walking trails.
Property Specifics
| Single Family | |
| — | |
| Tri-Level | |
| 1978 | |
| Full | |
| — | |
| No | |
| 0.15 |
| Du Page | |
| Western Trails | |
| 0 / Not Applicable | |
| None | |
| Public | |
| Public Sewer | |
| 10492992 | |
| 0230203010 |
Nearby Schools
| NAME: | DISTRICT: | DISTANCE: | |
|---|---|---|---|
|
Grade School
Western Trails Elementary School |
93 | — | |
|
Middle School
Jay Stream Middle School |
93 | Not in DB | |
|
High School
Glenbard North High School |
87 | Not in DB | |
Property History
| DATE: | EVENT: | PRICE: | SOURCE: |
|---|---|---|---|
| 1 Nov, 2019 | Sold | $279,000 | MRED MLS |
| 14 Oct, 2019 | Under contract | $289,000 | MRED MLS |
| — | Last price change | $295,000 | MRED MLS |
| 21 Aug, 2019 | Listed for sale | $295,000 | MRED MLS |
Room Specifics
Total Bedrooms: 4
Bedrooms Above Ground: 4
Bedrooms Below Ground: 0
Dimensions: —
Floor Type: Carpet
Dimensions: —
Floor Type: Carpet
Dimensions: —
Floor Type: Carpet
Full Bathrooms: 3
Bathroom Amenities: —
Bathroom in Basement: 0
Rooms: No additional rooms
Basement Description: Unfinished
Other Specifics
| 2 | |
| — | |
| Concrete | |
| — | |
| — | |
| 6600 | |
| — | |
| Full | |
| Vaulted/Cathedral Ceilings, Wood Laminate Floors | |
| Range, Dishwasher, Refrigerator, Washer, Dryer, Disposal, Range Hood | |
| Not in DB | |
| Sidewalks, Street Lights, Street Paved | |
| — | |
| — | |
| Gas Log, Gas Starter, Heatilator |
Tax History
| Year | Property Taxes |
|---|---|
| 2019 | $7,792 |
Contact Agent
Nearby Similar Homes
Nearby Sold Comparables
Contact Agent
Listing Provided By
Jameson Sotheby's International Realty






