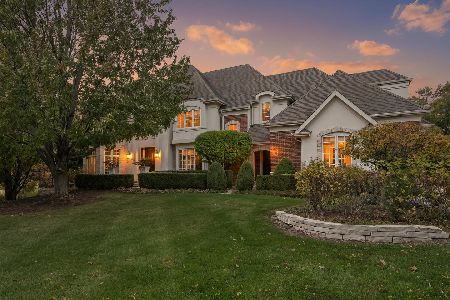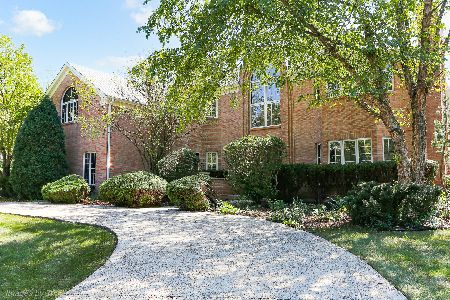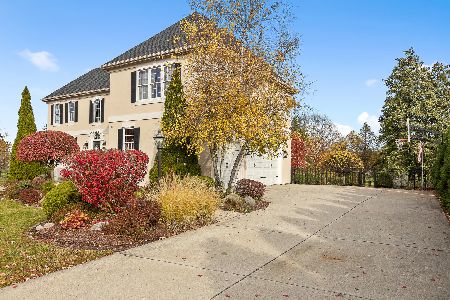8762 Aintree Lane, Burr Ridge, Illinois 60527
$769,900
|
Sold
|
|
| Status: | Closed |
| Sqft: | 3,436 |
| Cost/Sqft: | $230 |
| Beds: | 4 |
| Baths: | 4 |
| Year Built: | 1993 |
| Property Taxes: | $12,322 |
| Days On Market: | 2126 |
| Lot Size: | 0,46 |
Description
This universally appealing brick and cedar home welcomes guests with lush landscaping and impeccable attention to detail. New designer light fixtures offer a chic vibe throughout. The remodeled cook's kitchen overlooks the recently-added hearth room, which features vaulted wood ceilings, walls of windows, a fireplace, and access to the expansive bluestone patio. This hearth room has evolved into a cozy, comforting sanctuary to relax and refresh at day's end. Other features on the first floor include an office, and a family room with skylights, plus the traditional formal living and dining rooms, providing versatility and an open floor plan. The master suite has a fireplace, a large spa bathroom with excellent counter space and storage, and an expansive walk-in closet. Three more bedrooms and an additional full bath round out the 2nd floor. Downstairs is an entertainer's delight: a wide-open space anchored by a fireplace features a large sitting area, a pool table/game area, and a bar with both beverage and wine fridges. A full bathroom and additional bedroom room are ideal for inlaws or guests to enjoy their own private oasis. Outside boasts a newer bluestone paver patio with a built-in grill and outdoor fireplace, where unobstructed views in the backyard allow for perfect sunset-watching after a long day. The 3-car attached garage is an added bonus. Positioned on a gorgeous 1/2 acre property on a quiet street in Burr Ridge, this home is an idyllic retreat.
Property Specifics
| Single Family | |
| — | |
| Traditional | |
| 1993 | |
| Full | |
| — | |
| No | |
| 0.46 |
| Du Page | |
| — | |
| — / Not Applicable | |
| None | |
| Lake Michigan | |
| Public Sewer | |
| 10675247 | |
| 1001107022 |
Nearby Schools
| NAME: | DISTRICT: | DISTANCE: | |
|---|---|---|---|
|
Grade School
Anne M Jeans Elementary School |
180 | — | |
|
Middle School
Burr Ridge Middle School |
180 | Not in DB | |
|
High School
Hinsdale South High School |
86 | Not in DB | |
Property History
| DATE: | EVENT: | PRICE: | SOURCE: |
|---|---|---|---|
| 17 Jul, 2020 | Sold | $769,900 | MRED MLS |
| 21 Apr, 2020 | Under contract | $789,500 | MRED MLS |
| 23 Mar, 2020 | Listed for sale | $789,500 | MRED MLS |
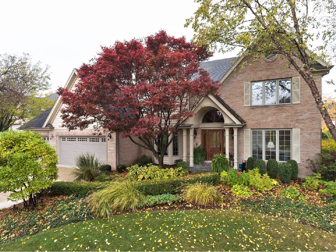
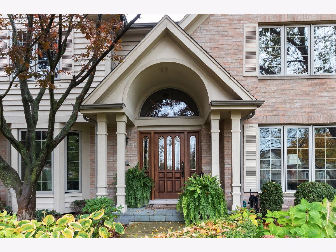
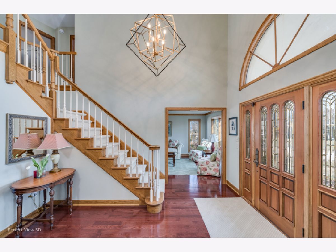
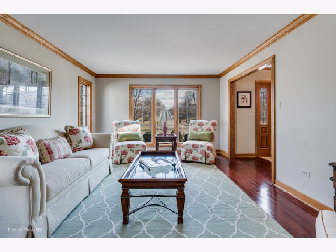
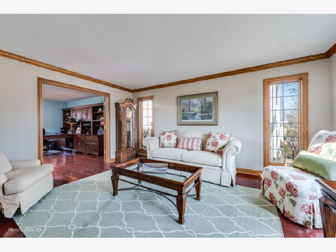
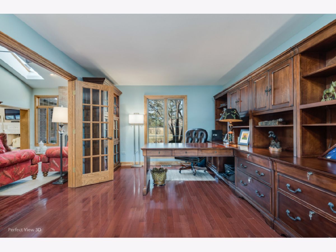
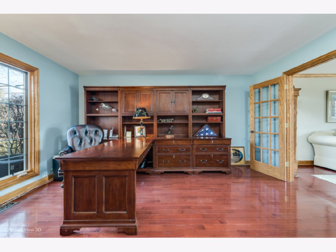
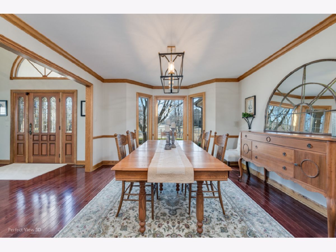
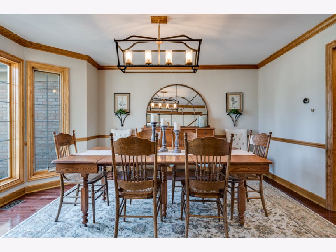
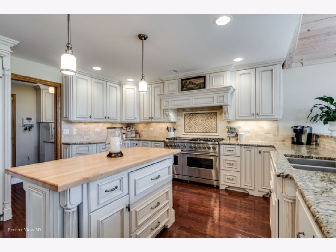
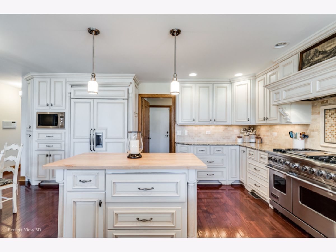
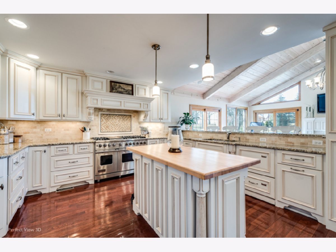
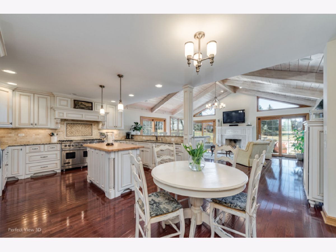
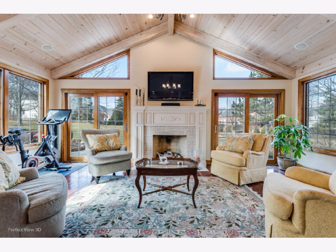
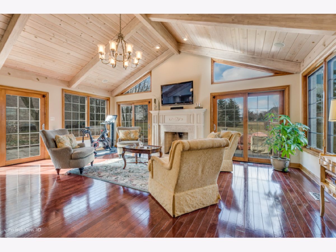
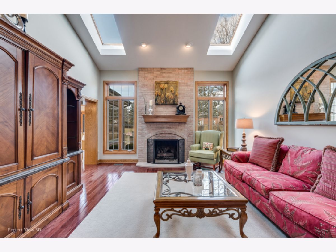
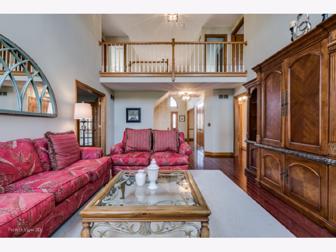
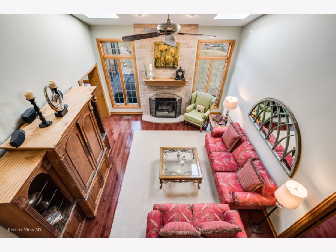
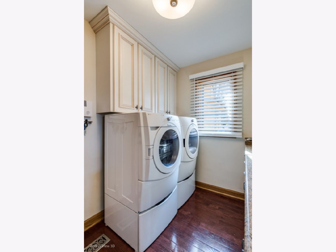
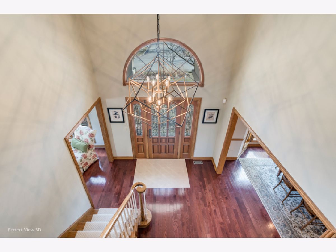
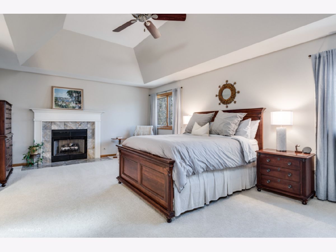
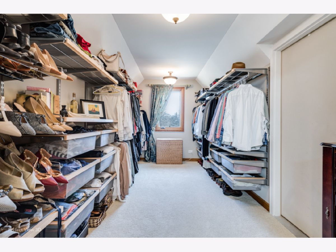
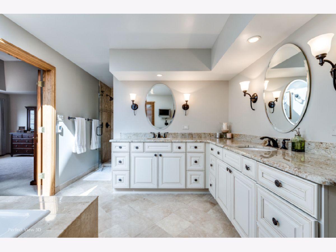
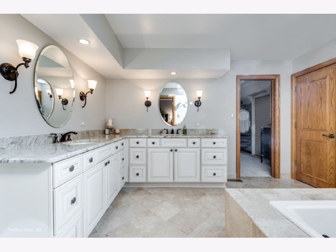
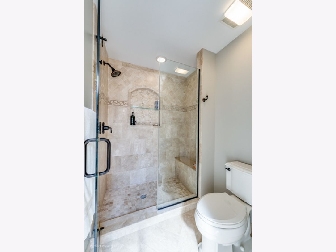
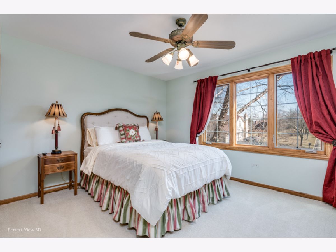
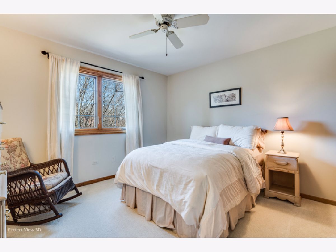
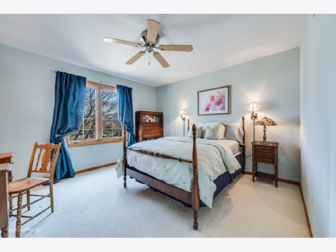
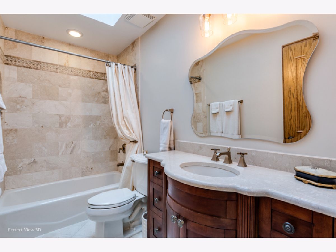
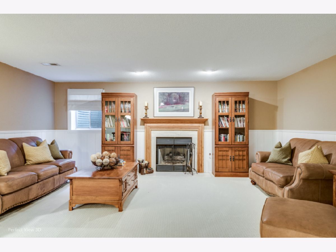
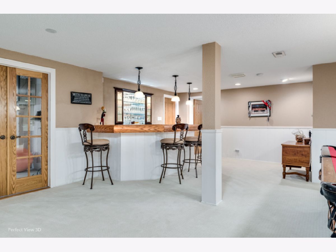
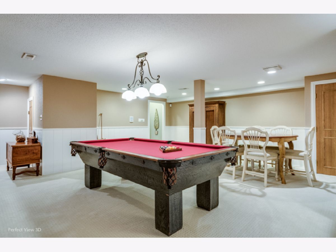
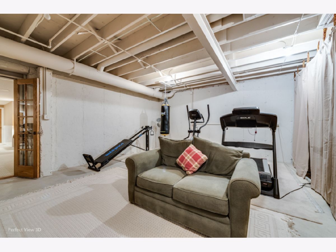
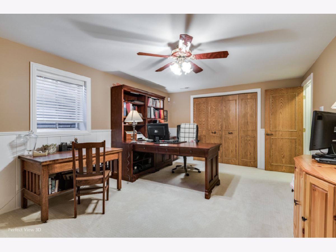
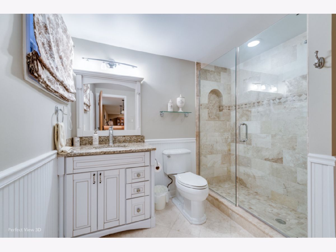
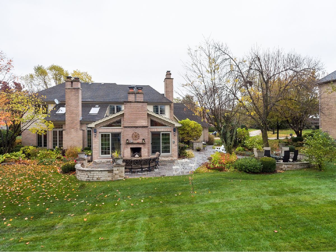
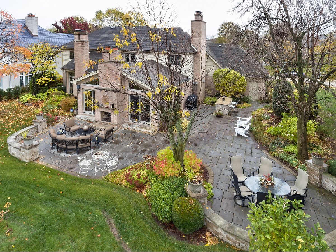
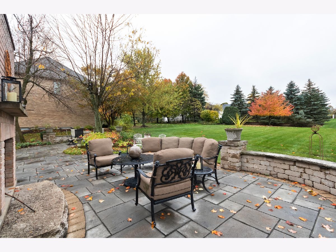
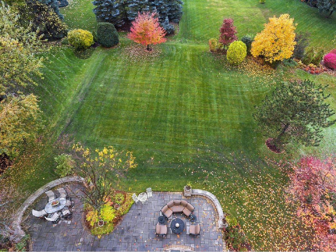
Room Specifics
Total Bedrooms: 4
Bedrooms Above Ground: 4
Bedrooms Below Ground: 0
Dimensions: —
Floor Type: Carpet
Dimensions: —
Floor Type: Carpet
Dimensions: —
Floor Type: Carpet
Full Bathrooms: 4
Bathroom Amenities: Whirlpool,Separate Shower,Double Sink
Bathroom in Basement: 1
Rooms: Breakfast Room,Office,Bonus Room,Recreation Room,Heated Sun Room
Basement Description: Finished
Other Specifics
| 3 | |
| — | |
| Concrete | |
| Patio, Outdoor Grill | |
| Cul-De-Sac,Landscaped | |
| 100X200 | |
| — | |
| Full | |
| Vaulted/Cathedral Ceilings, Skylight(s), Bar-Dry, Hardwood Floors, First Floor Laundry, Built-in Features, Walk-In Closet(s) | |
| Double Oven, Microwave, High End Refrigerator, Bar Fridge, Freezer, Washer, Dryer, Disposal, Stainless Steel Appliance(s), Wine Refrigerator | |
| Not in DB | |
| — | |
| — | |
| — | |
| — |
Tax History
| Year | Property Taxes |
|---|---|
| 2020 | $12,322 |
Contact Agent
Nearby Similar Homes
Nearby Sold Comparables
Contact Agent
Listing Provided By
Berkshire Hathaway HomeServices Chicago


