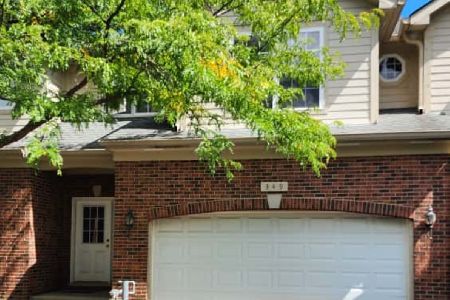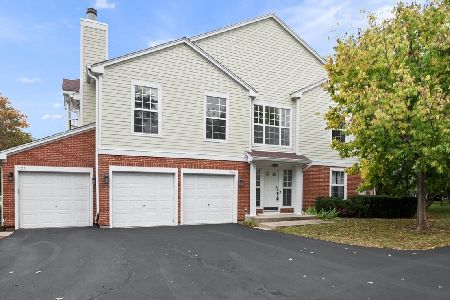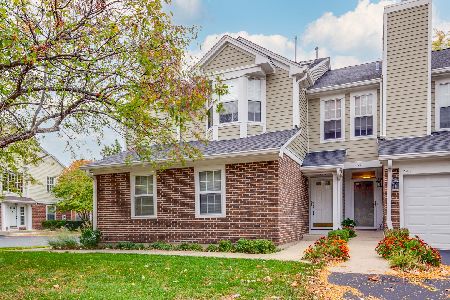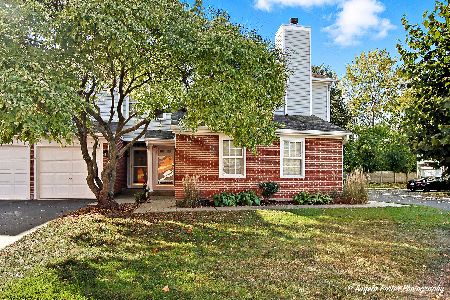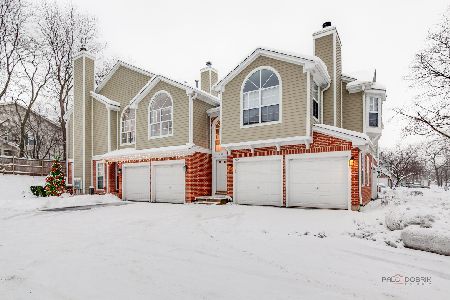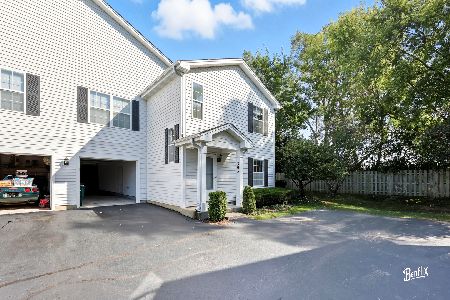877 Ann Arbor Lane, Vernon Hills, Illinois 60061
$280,000
|
Sold
|
|
| Status: | Closed |
| Sqft: | 1,872 |
| Cost/Sqft: | $152 |
| Beds: | 3 |
| Baths: | 3 |
| Year Built: | 1991 |
| Property Taxes: | $8,115 |
| Days On Market: | 1666 |
| Lot Size: | 0,00 |
Description
Gorgeous three bedroom, 2.1 bath townhome with newly updated bathrooms, fresh paint, and all new kitchen appliances! This boasts an open floor plan in the main living spaces. Foyer welcomes you inside with direct access to the living and dining rooms. Kitchen overlooks the family room graced with a fireplace and exterior access to the backyard. Gourmet kitchen appointed with brand new appliances, abundant cabinet space, and cozy eating area. Second floor master suite provides two generous walk-in closets, balcony, and spa-like ensuite with double sink vanity, separate shower, and soaking tub. Two additional bedrooms, a shared bath, and laundry room adorn the second floor. Located near Vernon Hills shopping, restaurants, Metra station, and more!
Property Specifics
| Condos/Townhomes | |
| 2 | |
| — | |
| 1991 | |
| None | |
| WHITECHAPEL | |
| No | |
| — |
| Lake | |
| — | |
| 462 / Monthly | |
| Water,Insurance,Exterior Maintenance,Lawn Care,Scavenger,Snow Removal | |
| Lake Michigan | |
| Public Sewer | |
| 11082846 | |
| 15062060200000 |
Nearby Schools
| NAME: | DISTRICT: | DISTANCE: | |
|---|---|---|---|
|
Grade School
Diamond Lake Elementary School |
76 | — | |
|
Middle School
West Oak Middle School |
76 | Not in DB | |
|
High School
Adlai E Stevenson High School |
125 | Not in DB | |
Property History
| DATE: | EVENT: | PRICE: | SOURCE: |
|---|---|---|---|
| 8 Sep, 2021 | Sold | $280,000 | MRED MLS |
| 10 Jul, 2021 | Under contract | $285,000 | MRED MLS |
| — | Last price change | $289,000 | MRED MLS |
| 21 May, 2021 | Listed for sale | $289,000 | MRED MLS |
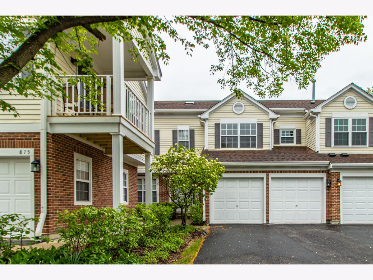
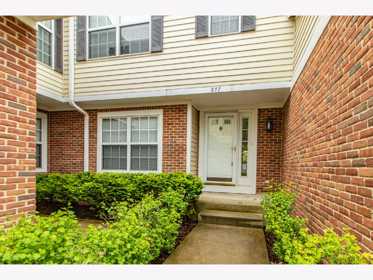
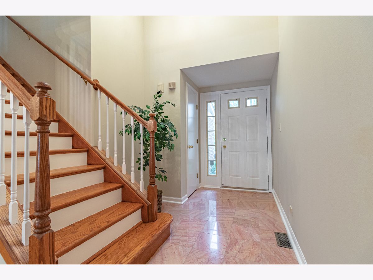
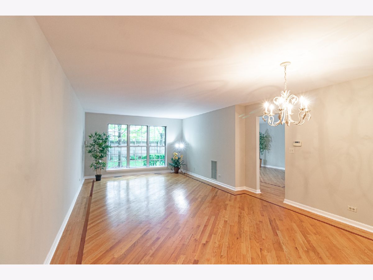
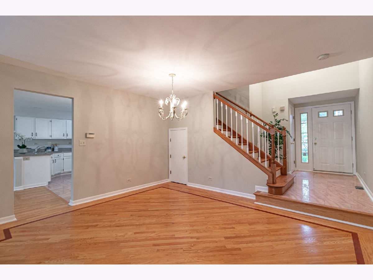
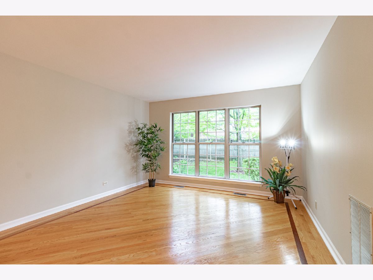
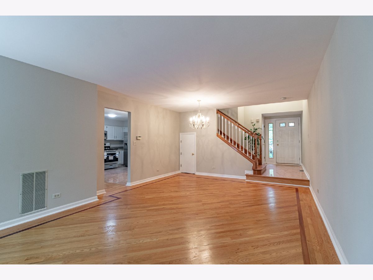
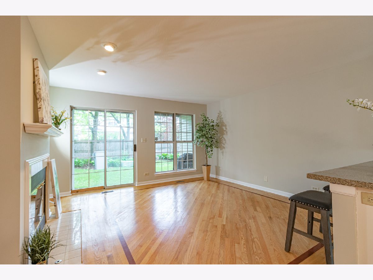
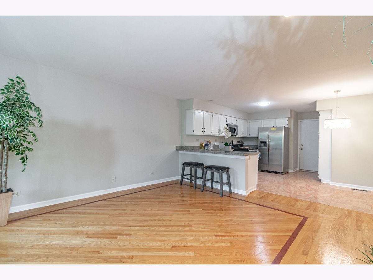
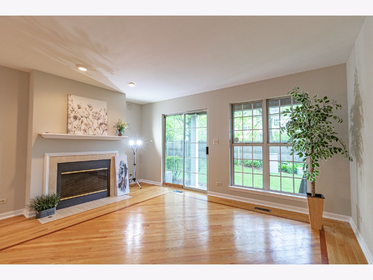
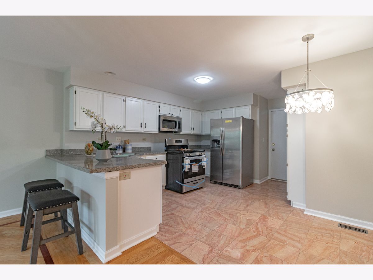
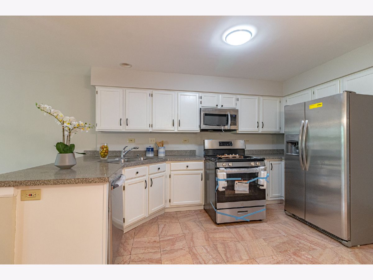
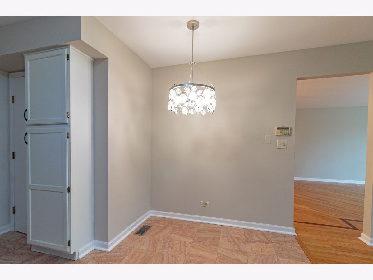
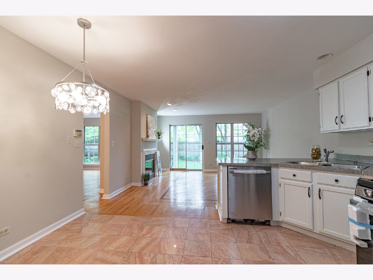
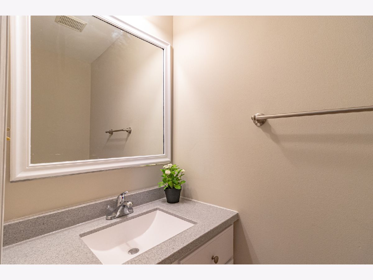
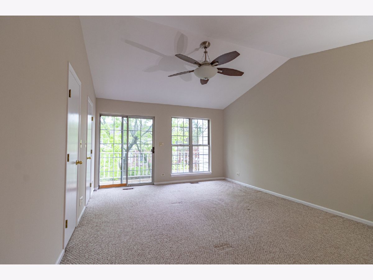
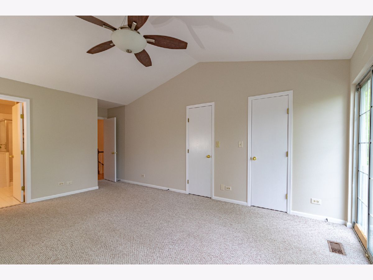
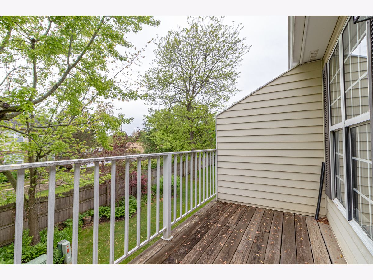
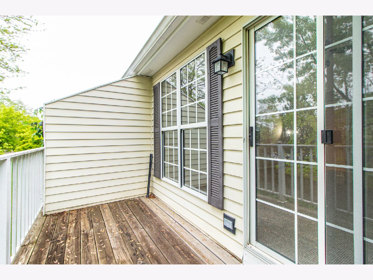
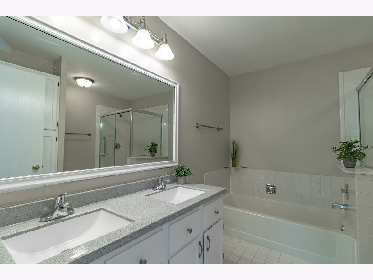
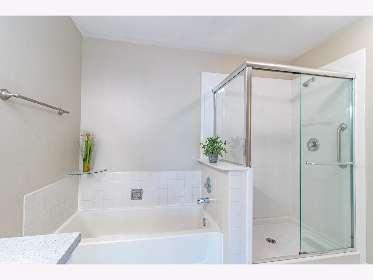
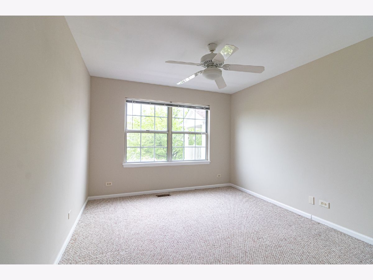
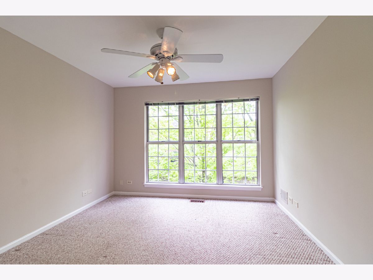
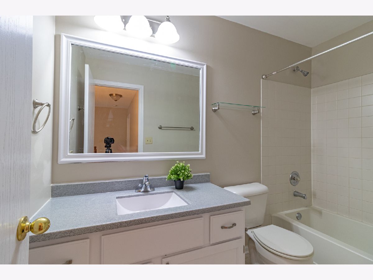
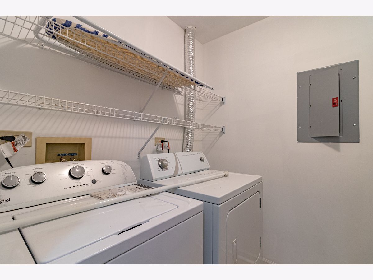
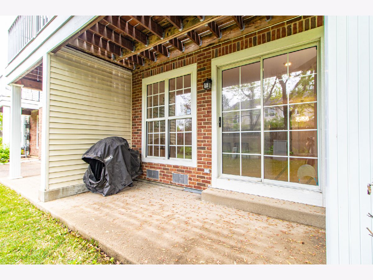
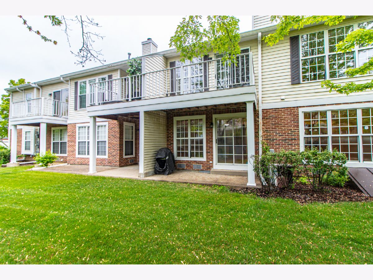
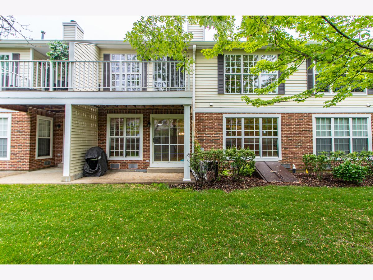
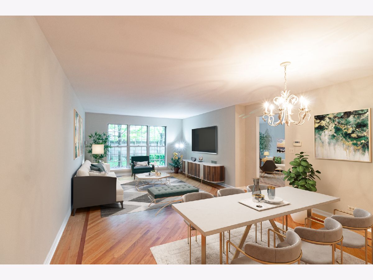
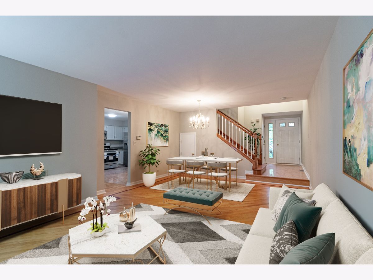
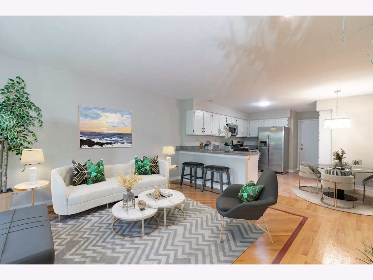
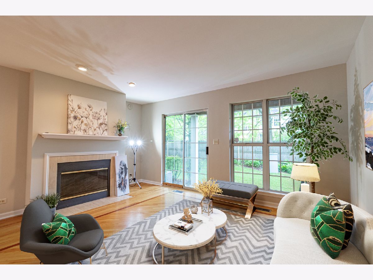
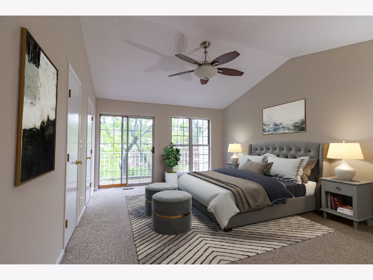
Room Specifics
Total Bedrooms: 3
Bedrooms Above Ground: 3
Bedrooms Below Ground: 0
Dimensions: —
Floor Type: Carpet
Dimensions: —
Floor Type: Carpet
Full Bathrooms: 3
Bathroom Amenities: Separate Shower,Double Sink,Soaking Tub
Bathroom in Basement: 0
Rooms: Foyer
Basement Description: Crawl
Other Specifics
| 2 | |
| — | |
| Asphalt | |
| Balcony, Patio, Storms/Screens | |
| Common Grounds,Landscaped | |
| COMMON | |
| — | |
| Full | |
| Vaulted/Cathedral Ceilings, Skylight(s), Hardwood Floors, Second Floor Laundry, Laundry Hook-Up in Unit | |
| Range, Microwave, Dishwasher, Washer, Dryer, Disposal | |
| Not in DB | |
| — | |
| — | |
| — | |
| Attached Fireplace Doors/Screen, Gas Starter |
Tax History
| Year | Property Taxes |
|---|---|
| 2021 | $8,115 |
Contact Agent
Nearby Similar Homes
Nearby Sold Comparables
Contact Agent
Listing Provided By
RE/MAX Top Performers

