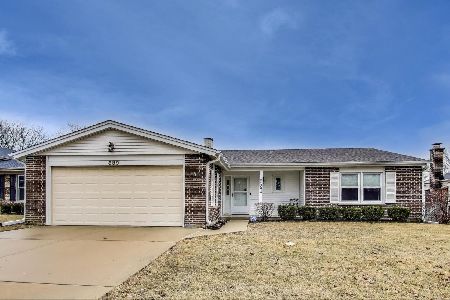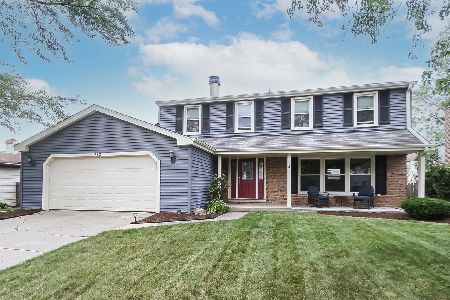877 Thornton Lane, Buffalo Grove, Illinois 60089
$425,000
|
Sold
|
|
| Status: | Closed |
| Sqft: | 1,750 |
| Cost/Sqft: | $250 |
| Beds: | 4 |
| Baths: | 2 |
| Year Built: | 1972 |
| Property Taxes: | $8,012 |
| Days On Market: | 503 |
| Lot Size: | 0,18 |
Description
Welcome to this beautifully maintained and rare split-level home with sub-basement in the sought-after Mill Creek neighborhood. This delightful residence features 4 spacious bedrooms, 2 full baths, and a cozy wood-burning fireplace. The upper-level bedrooms have refinished hardwood floors, ceiling fans, and great closet space. A shared full bath completes the second level. The home boasts newer windows, roof, furnace, and AC for energy efficiency and peace of mind. The double insulated lower level family room provides an additional retreat for relaxation or entertaining. Here you will find another bedroom with sink/vanity area and another full bathroom. The sub basement has so much potential offering abundant storage or further customization. Outside, enjoy a two-car attached garage, a fenced yard, and a lovely patio perfect for gatherings. Lovingly maintained by longtime owners, this gem is ready for its next chapter. Don't miss out on this charming property!
Property Specifics
| Single Family | |
| — | |
| — | |
| 1972 | |
| — | |
| — | |
| No | |
| 0.18 |
| Cook | |
| Mill Creek | |
| — / Not Applicable | |
| — | |
| — | |
| — | |
| 12150913 | |
| 03081060190000 |
Nearby Schools
| NAME: | DISTRICT: | DISTANCE: | |
|---|---|---|---|
|
Grade School
J W Riley Elementary School |
21 | — | |
|
Middle School
Jack London Middle School |
21 | Not in DB | |
|
High School
Buffalo Grove High School |
214 | Not in DB | |
Property History
| DATE: | EVENT: | PRICE: | SOURCE: |
|---|---|---|---|
| 25 Oct, 2024 | Sold | $425,000 | MRED MLS |
| 9 Sep, 2024 | Under contract | $437,500 | MRED MLS |
| 5 Sep, 2024 | Listed for sale | $437,500 | MRED MLS |
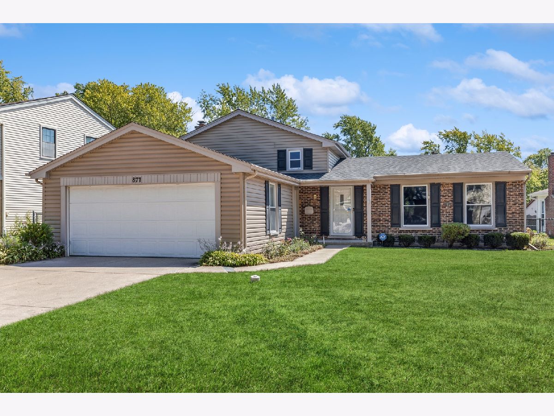
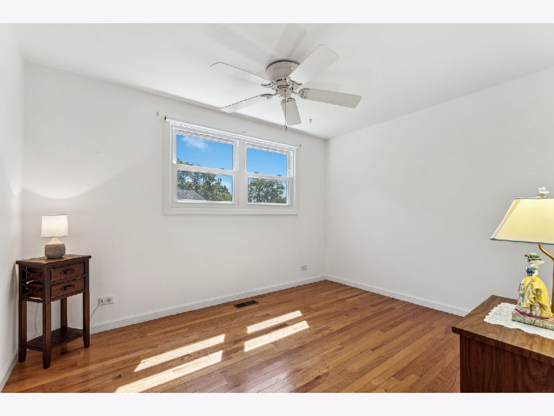
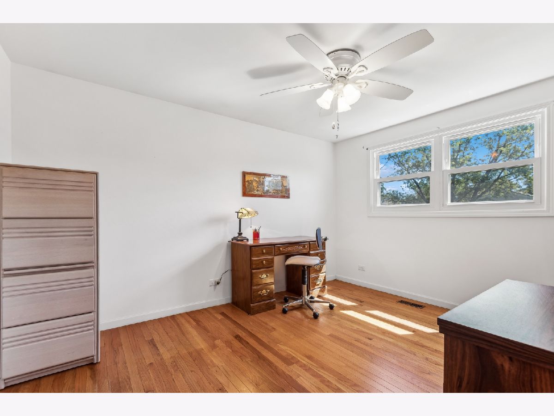
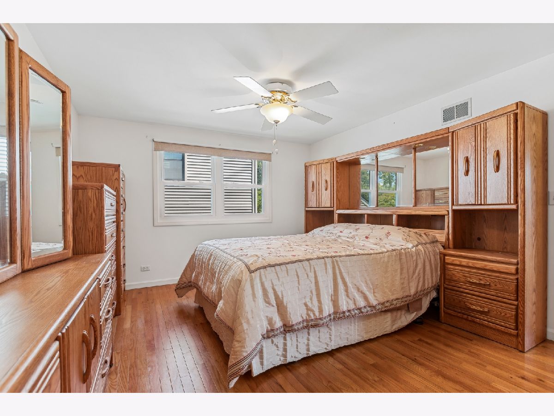
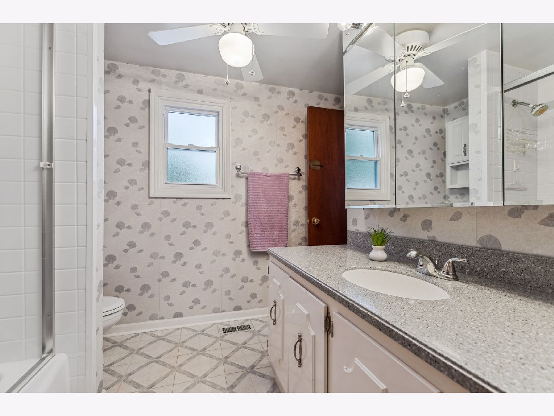
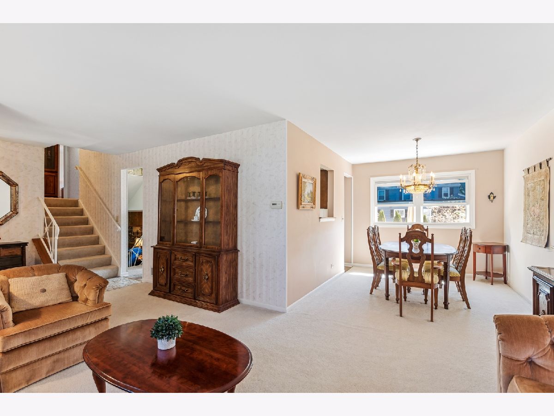
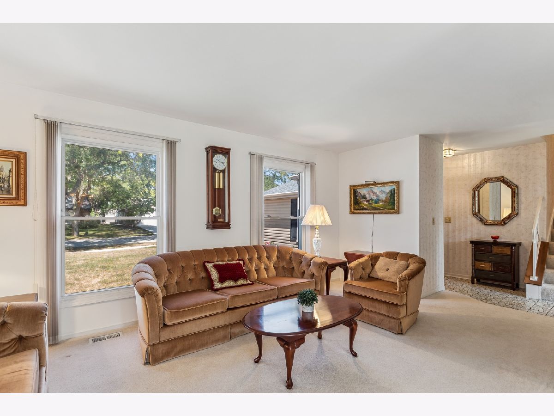
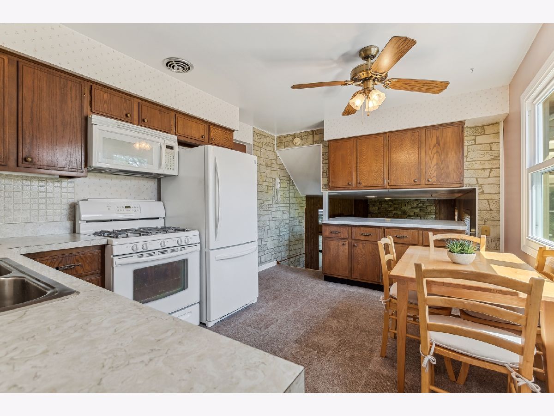
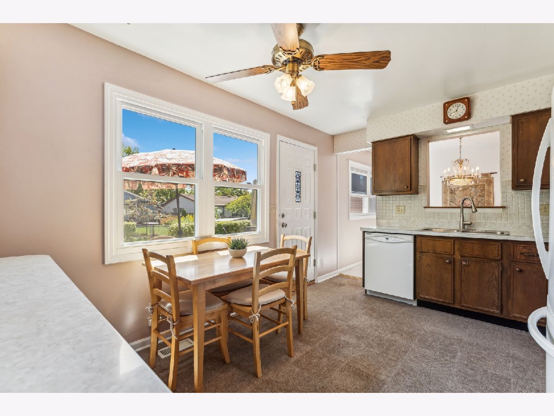
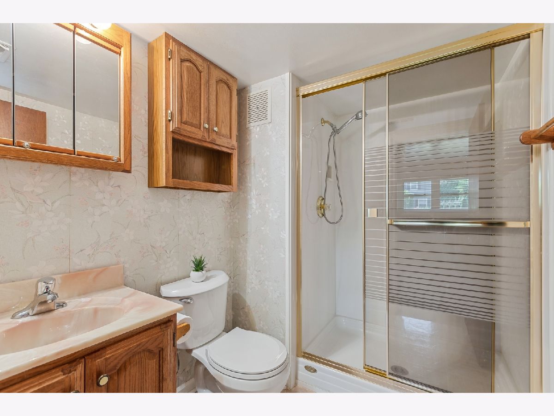
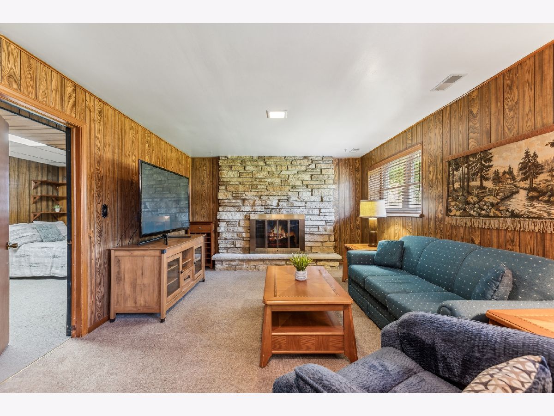
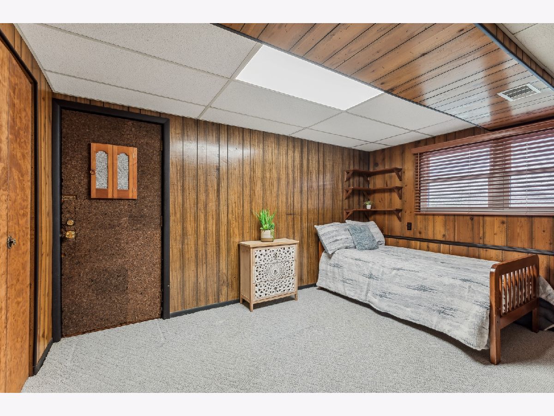
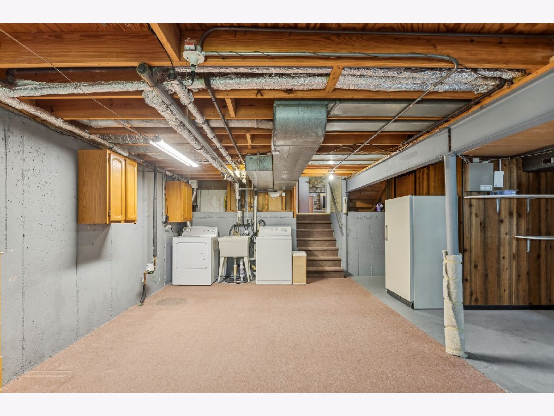
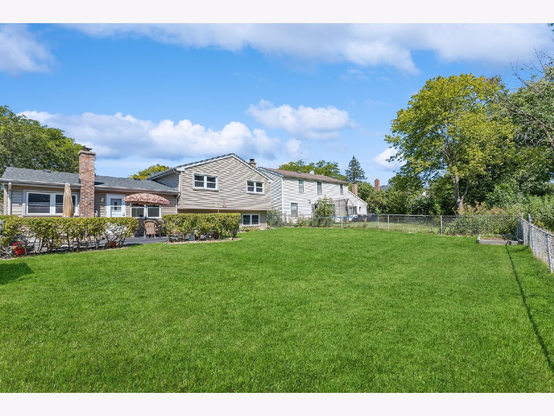
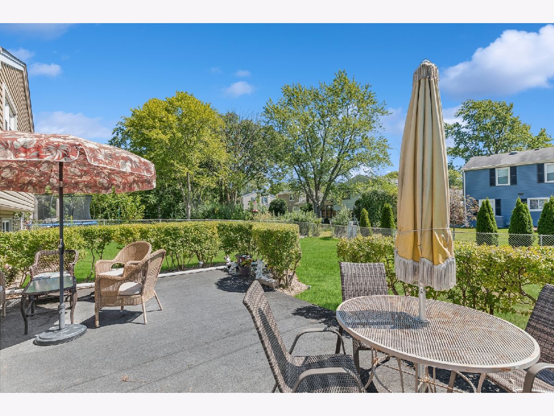
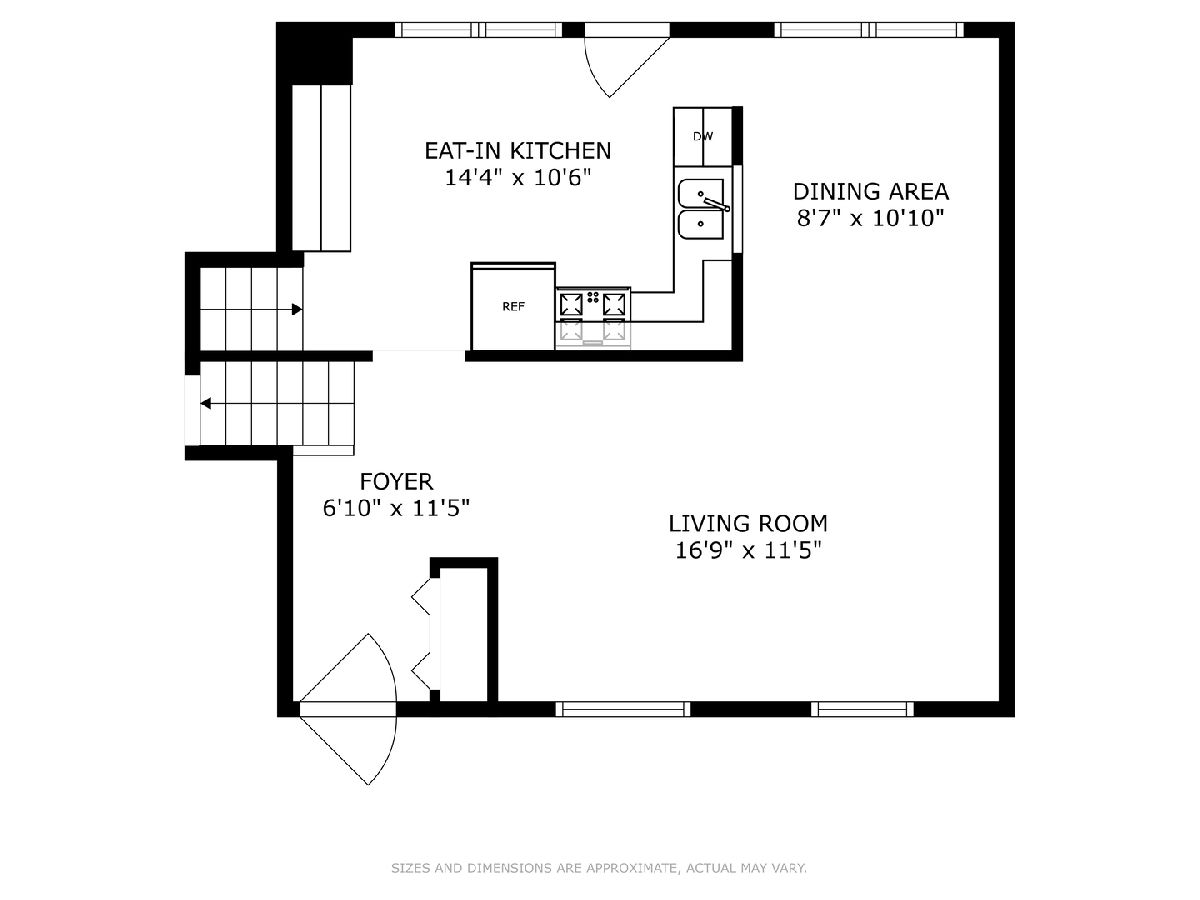
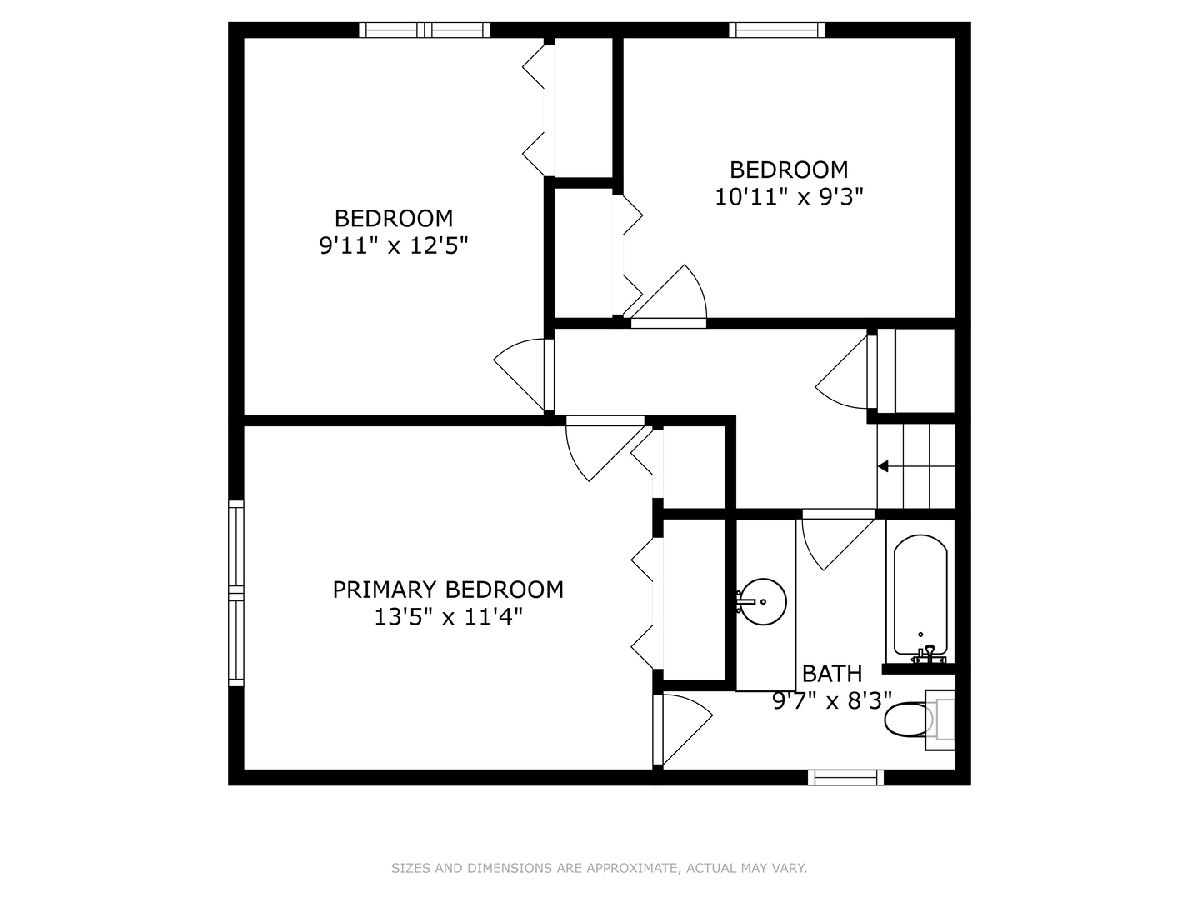
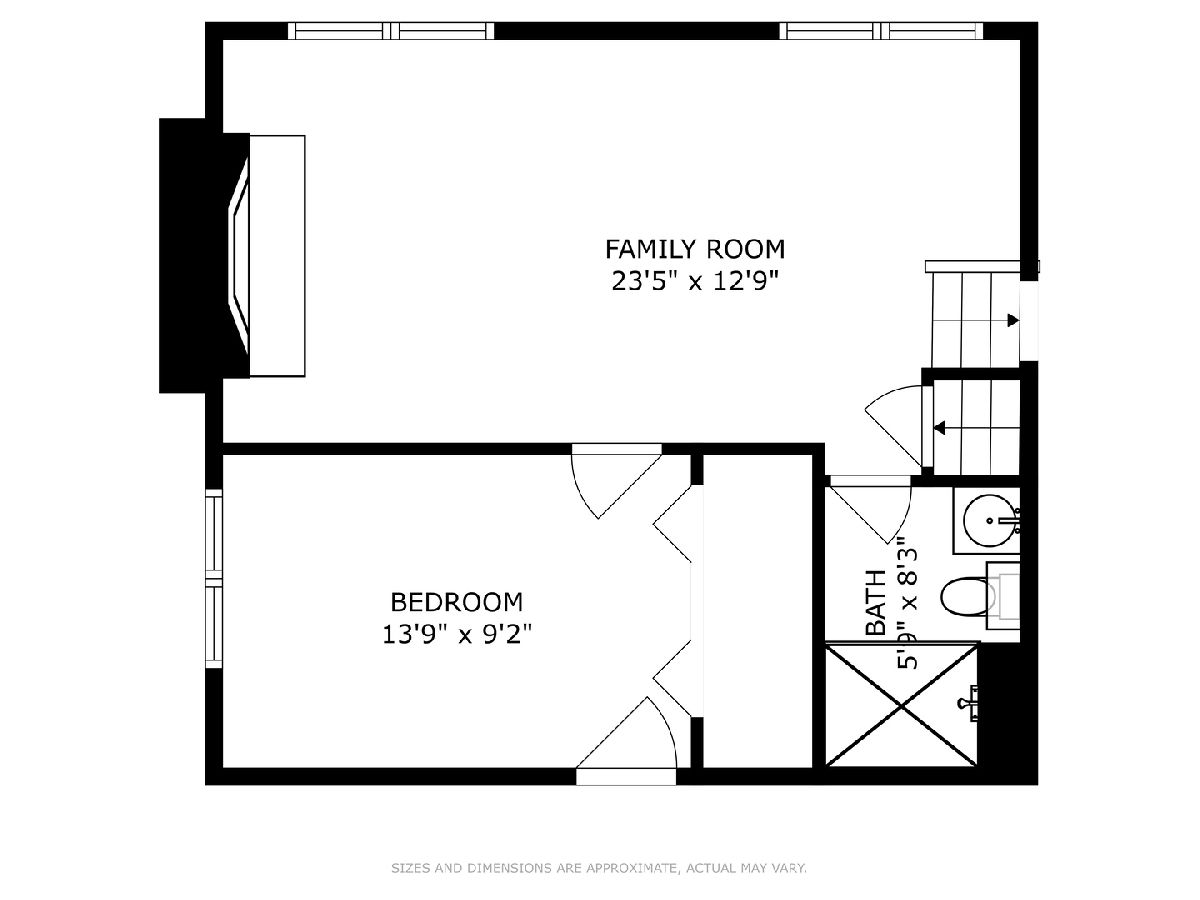
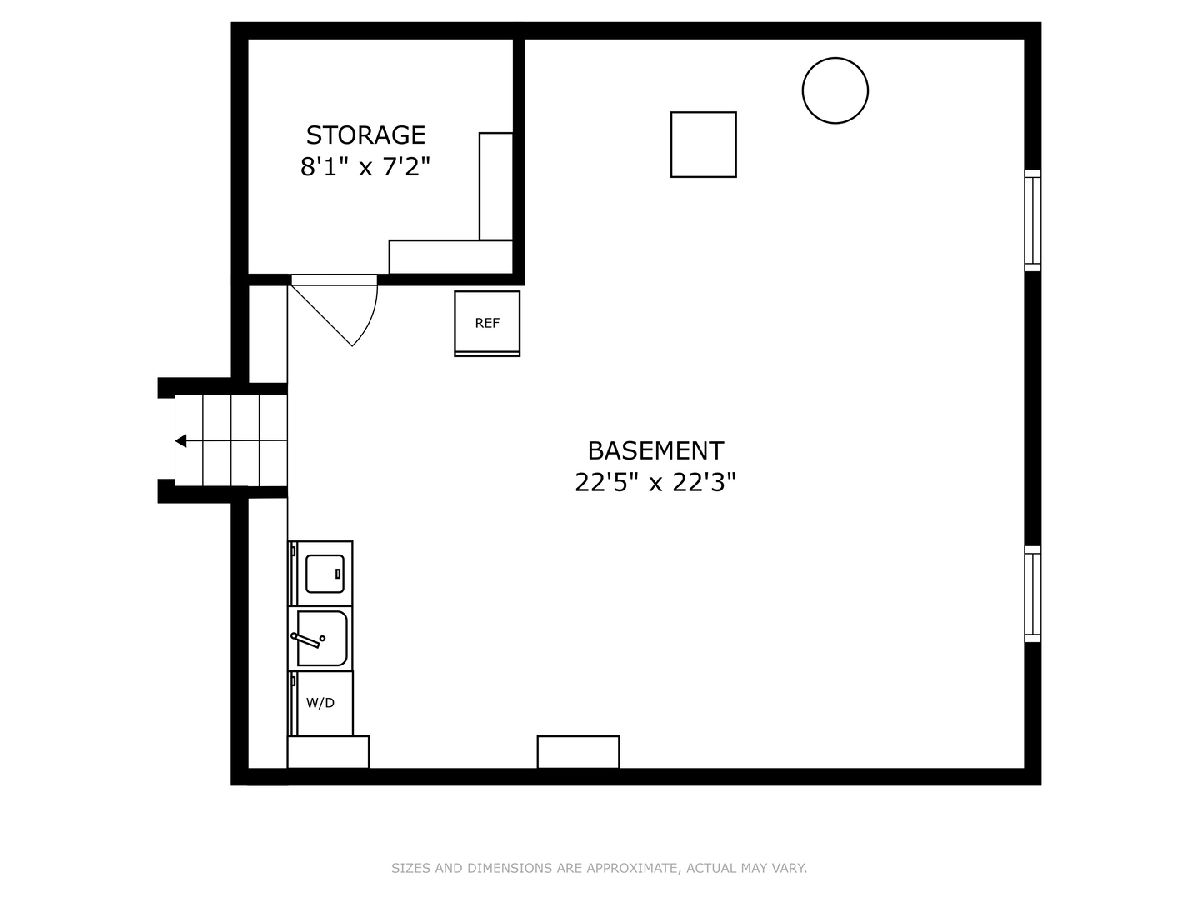
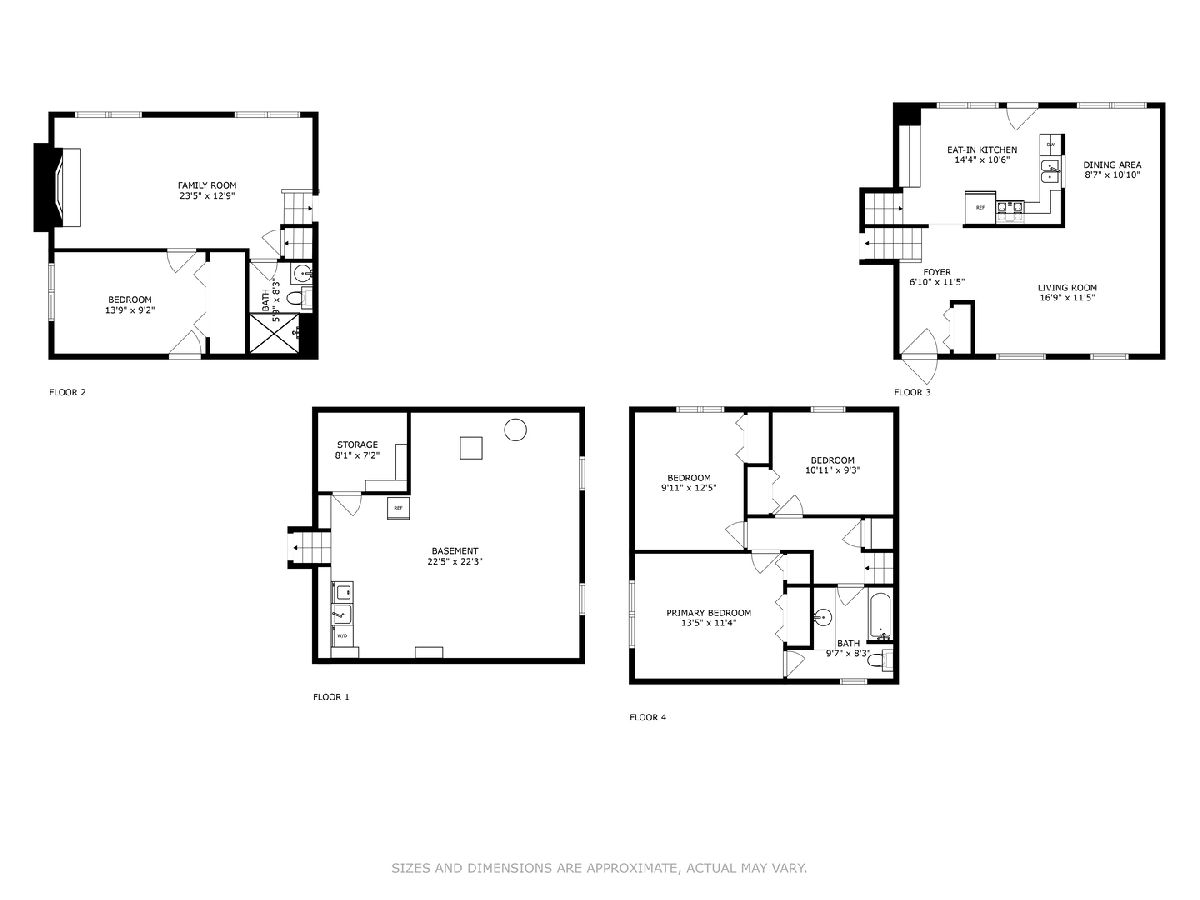
Room Specifics
Total Bedrooms: 4
Bedrooms Above Ground: 4
Bedrooms Below Ground: 0
Dimensions: —
Floor Type: —
Dimensions: —
Floor Type: —
Dimensions: —
Floor Type: —
Full Bathrooms: 2
Bathroom Amenities: —
Bathroom in Basement: 0
Rooms: —
Basement Description: Unfinished
Other Specifics
| 2 | |
| — | |
| Concrete | |
| — | |
| — | |
| 68 X 125 X 53 X 126 | |
| Unfinished | |
| — | |
| — | |
| — | |
| Not in DB | |
| — | |
| — | |
| — | |
| — |
Tax History
| Year | Property Taxes |
|---|---|
| 2024 | $8,012 |
Contact Agent
Nearby Similar Homes
Nearby Sold Comparables
Contact Agent
Listing Provided By
Compass






