878 Cass Lane, Elk Grove Village, Illinois 60007
$375,000
|
Sold
|
|
| Status: | Closed |
| Sqft: | 1,818 |
| Cost/Sqft: | $206 |
| Beds: | 3 |
| Baths: | 3 |
| Year Built: | 1987 |
| Property Taxes: | $8,118 |
| Days On Market: | 1928 |
| Lot Size: | 0,17 |
Description
This exceptionally well maintained 3 bedroom and 2.1 bathroom home has an attached 2 car garage and full finished basement. As you walk up the recently replaced concrete driveway and sidewalk through the new front entry door, you will immediately notice the relaxing colors and finishes within this home. Lots of natural light floods through the bay window in the living room. The large eat in kitchen has a newer dishwasher and garbage disposal, plenty of cabinet space for storage, and ample space for a table and coffee station. The kitchen also has a sliding glass door which provides access to the new concrete patio that is perfect for all summer activities. Off the kitchen is the family room with vaulted ceiling with uplighting, mudroom, garage, and basement access. The full finished basement has two separate spaces, one is being used as an exercise room and the other for a family room/recreation room. The laundry is also located in the basement with a new washer and dryer (there are also facilities for laundry in first floor mud room). The second floor has three bedrooms and two bathrooms, including the master bedroom which is equipped with a walk in closet, and full bathroom. Updates: (2018) New front door, door to garage, sump pump, solar panels, new windows in bedrooms, new siding, new facia/gutters. Community park is just down the street! Close to expressways, dining, shopping, and award winning schools!
Property Specifics
| Single Family | |
| — | |
| — | |
| 1987 | |
| Full | |
| — | |
| No | |
| 0.17 |
| Cook | |
| Parkview | |
| 0 / Not Applicable | |
| None | |
| Lake Michigan | |
| Public Sewer | |
| 10877702 | |
| 07362130390000 |
Nearby Schools
| NAME: | DISTRICT: | DISTANCE: | |
|---|---|---|---|
|
Grade School
Adolph Link Elementary School |
54 | — | |
|
Middle School
Margaret Mead Junior High School |
54 | Not in DB | |
|
High School
J B Conant High School |
211 | Not in DB | |
Property History
| DATE: | EVENT: | PRICE: | SOURCE: |
|---|---|---|---|
| 5 Aug, 2016 | Sold | $315,250 | MRED MLS |
| 22 Jun, 2016 | Under contract | $339,900 | MRED MLS |
| 16 Jun, 2016 | Listed for sale | $339,900 | MRED MLS |
| 29 Dec, 2020 | Sold | $375,000 | MRED MLS |
| 16 Nov, 2020 | Under contract | $375,000 | MRED MLS |
| 14 Oct, 2020 | Listed for sale | $375,000 | MRED MLS |

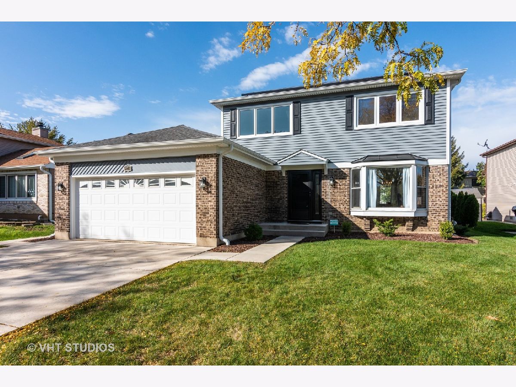
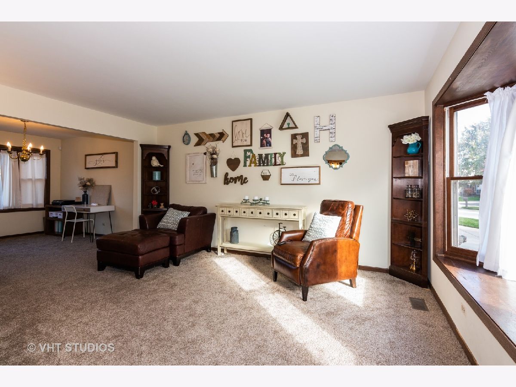
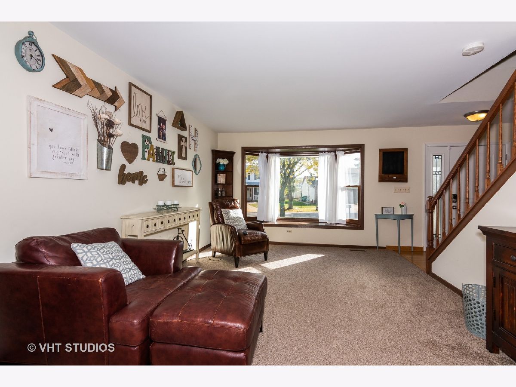
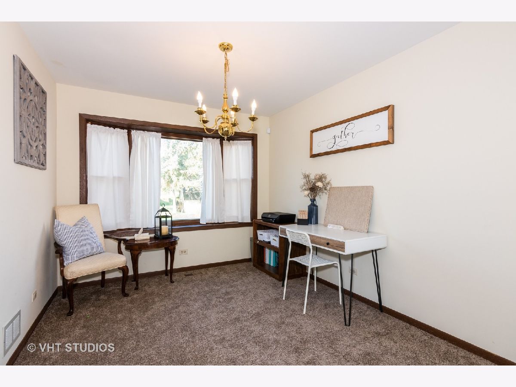
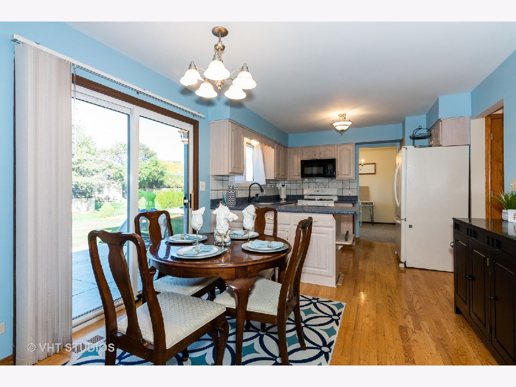
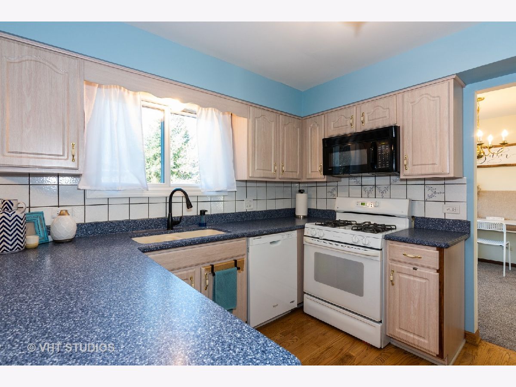
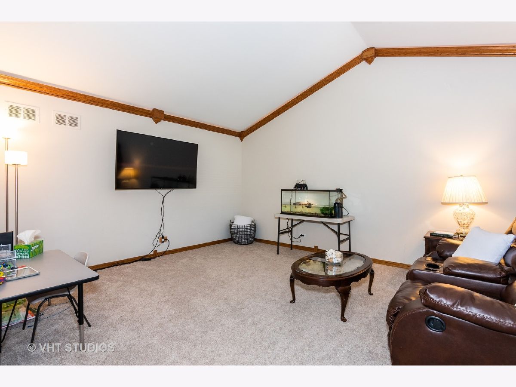
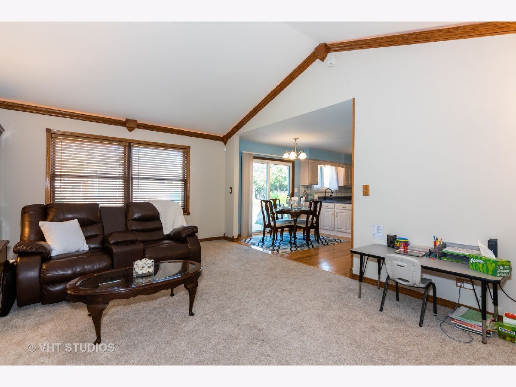
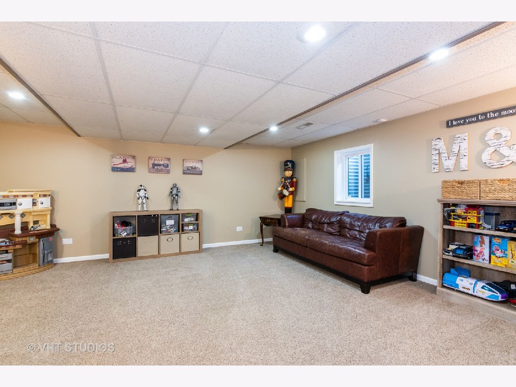
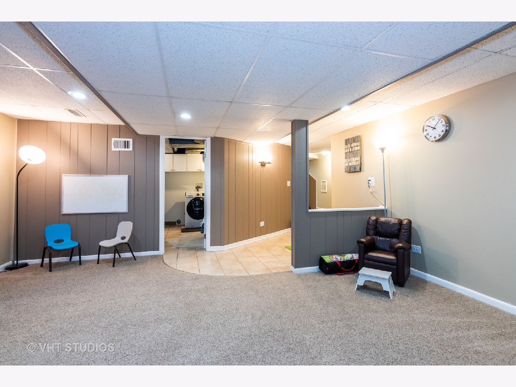
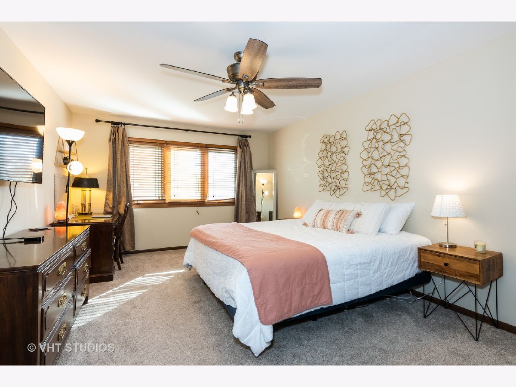
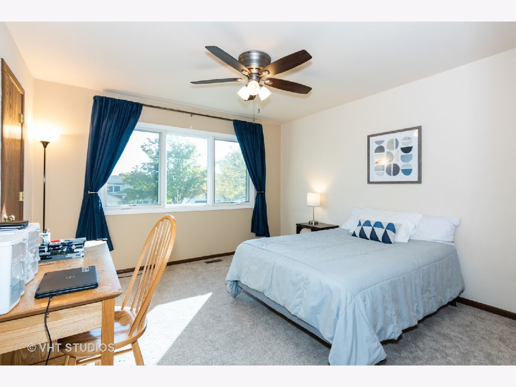
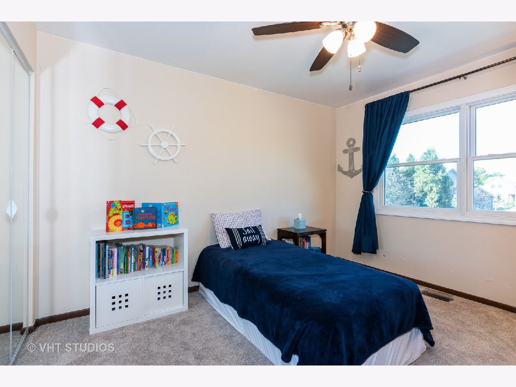
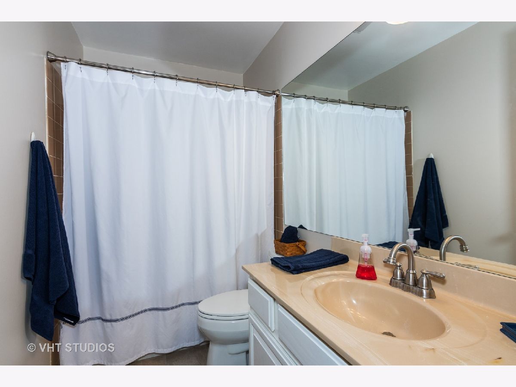
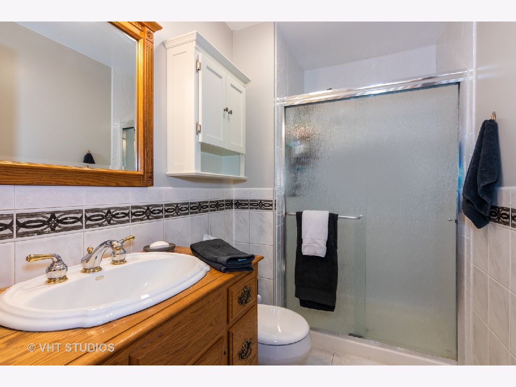
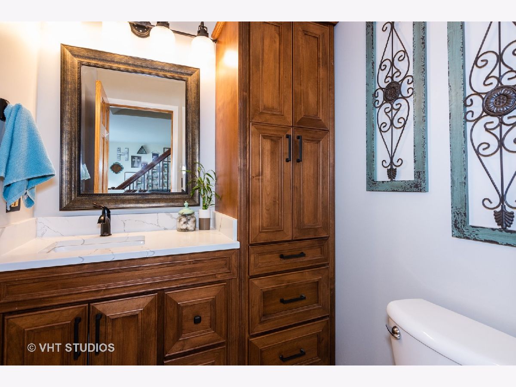
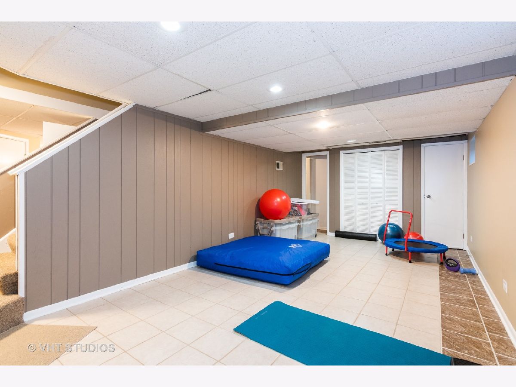
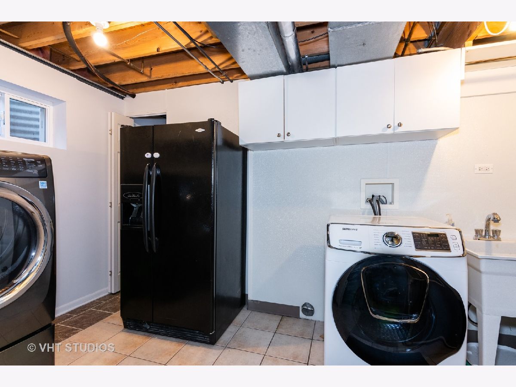
Room Specifics
Total Bedrooms: 3
Bedrooms Above Ground: 3
Bedrooms Below Ground: 0
Dimensions: —
Floor Type: Carpet
Dimensions: —
Floor Type: Carpet
Full Bathrooms: 3
Bathroom Amenities: —
Bathroom in Basement: 0
Rooms: Eating Area,Exercise Room,Family Room
Basement Description: Finished
Other Specifics
| 2 | |
| Concrete Perimeter | |
| Concrete | |
| Patio | |
| — | |
| 33X31X111X58X134 | |
| Unfinished | |
| Full | |
| Vaulted/Cathedral Ceilings, Hardwood Floors, Walk-In Closet(s) | |
| Range, Microwave, Dishwasher, Refrigerator, Washer, Dryer, Disposal | |
| Not in DB | |
| Curbs, Sidewalks, Street Lights | |
| — | |
| — | |
| — |
Tax History
| Year | Property Taxes |
|---|---|
| 2016 | $8,143 |
| 2020 | $8,118 |
Contact Agent
Nearby Similar Homes
Nearby Sold Comparables
Contact Agent
Listing Provided By
Baird & Warner






