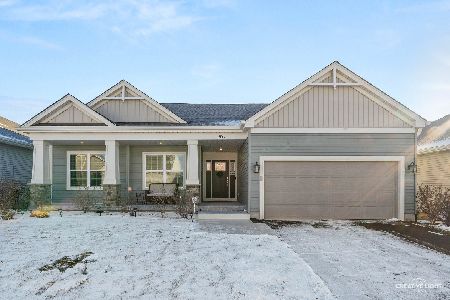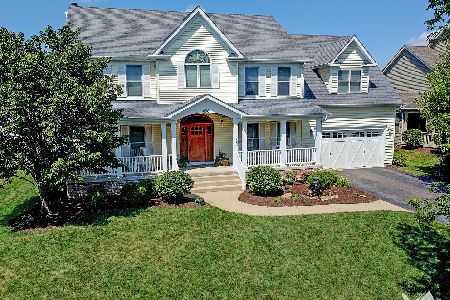878 Citizen Avenue, Elburn, Illinois 60119
$470,000
|
Sold
|
|
| Status: | Closed |
| Sqft: | 3,500 |
| Cost/Sqft: | $134 |
| Beds: | 4 |
| Baths: | 3 |
| Year Built: | 2004 |
| Property Taxes: | $12,411 |
| Days On Market: | 542 |
| Lot Size: | 0,27 |
Description
AMAZING CUSTOM BUILT HOME-WALKING DISTANCE TO BLACKBERRY CREEK ELEMENTARY SCHOOL! This lovely home is located in sought after Blackberry Creek boasting over 3500 sq ft! You will be welcomed home with this fabulous wrap around front porch. The main level has gleaming hardwood floors. The kitchen is a chef's dream with stainless steel appliances, breakfast island, planning desk, walk in pantry and granite countertops. Convenient first floor den off family room. Open floor plan with neutral decor. Spacious primary suite w/luxurious bath. Finished basement with large rec room and exercise room. Plenty of storage. Updates include: beautiful California Closets throughout, New Marvin sliding door, newer washer/dryer and finished basement. 2 car deep garage with side door. Basement is roughed in for bath. Brick paver driveway & walkway. Private fenced in yard with great deck. Minutes from METRA, I-88 Interchange, shopping, dining, tennis courts, parks, etc. Just move in and enjoy!
Property Specifics
| Single Family | |
| — | |
| — | |
| 2004 | |
| — | |
| — | |
| No | |
| 0.27 |
| Kane | |
| Blackberry Creek | |
| 250 / Annual | |
| — | |
| — | |
| — | |
| 12125761 | |
| 1108280008 |
Nearby Schools
| NAME: | DISTRICT: | DISTANCE: | |
|---|---|---|---|
|
Grade School
Blackberry Creek Elementary Scho |
302 | — | |
|
Middle School
Kaneland Middle School |
302 | Not in DB | |
|
High School
Kaneland High School |
302 | Not in DB | |
Property History
| DATE: | EVENT: | PRICE: | SOURCE: |
|---|---|---|---|
| 25 Apr, 2008 | Sold | $343,000 | MRED MLS |
| 3 Apr, 2008 | Under contract | $349,900 | MRED MLS |
| — | Last price change | $359,000 | MRED MLS |
| 5 Mar, 2008 | Listed for sale | $379,900 | MRED MLS |
| 17 Sep, 2024 | Sold | $470,000 | MRED MLS |
| 2 Aug, 2024 | Under contract | $469,900 | MRED MLS |
| 31 Jul, 2024 | Listed for sale | $469,900 | MRED MLS |
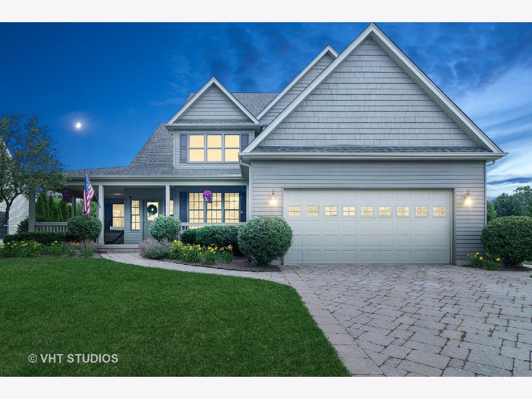
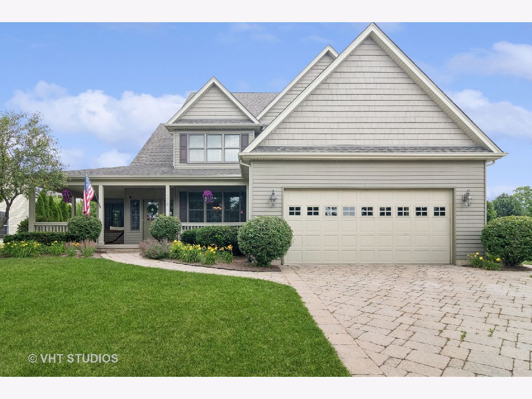
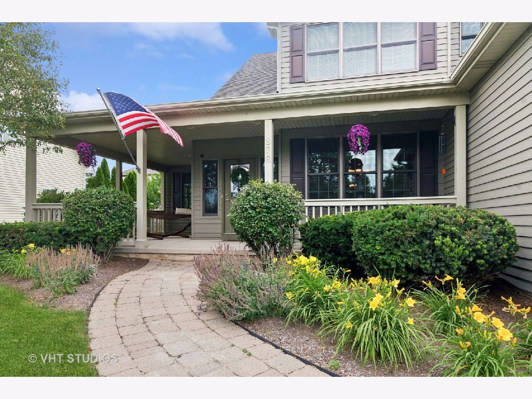
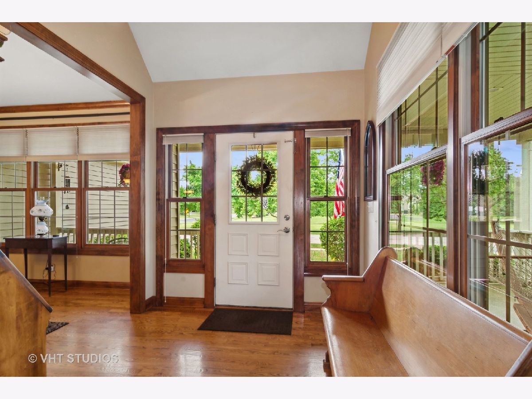


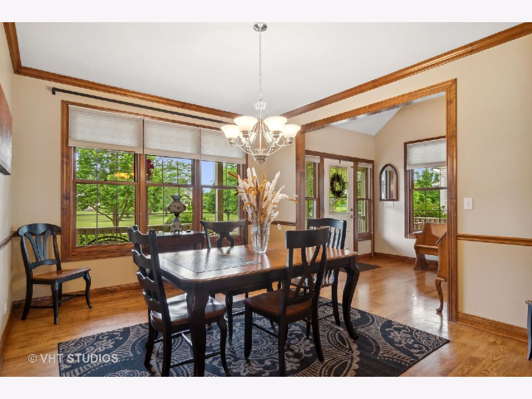


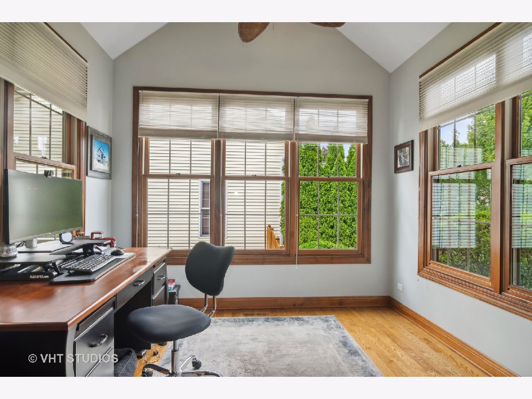


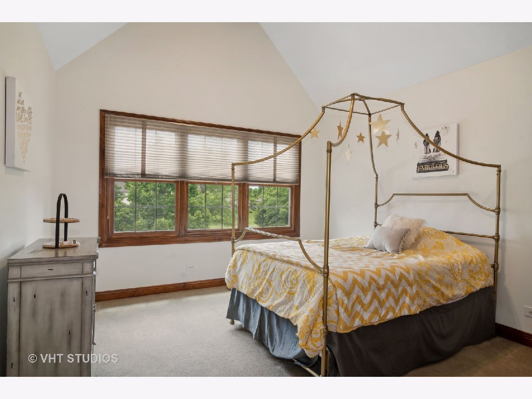
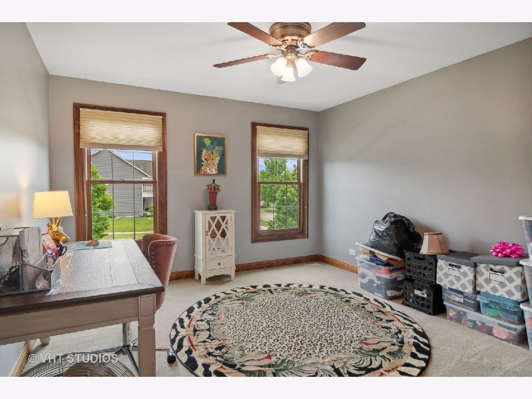

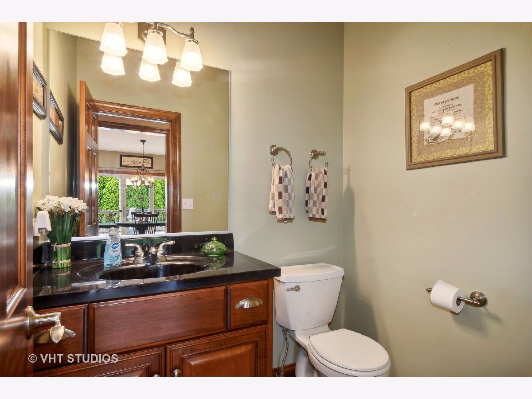
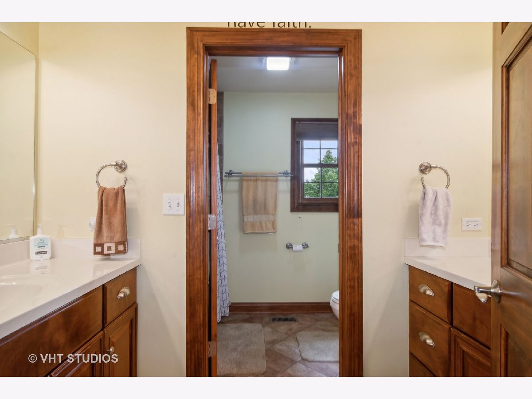

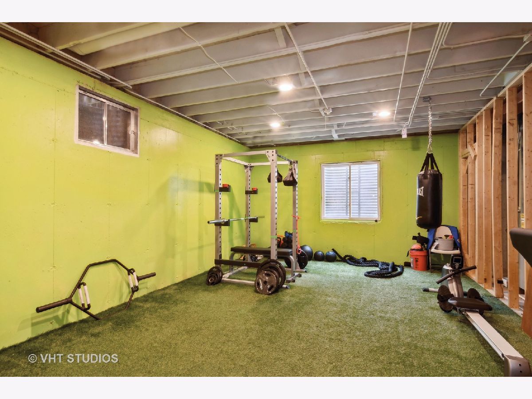
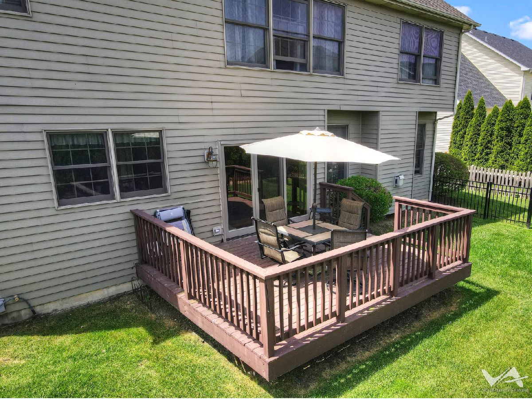
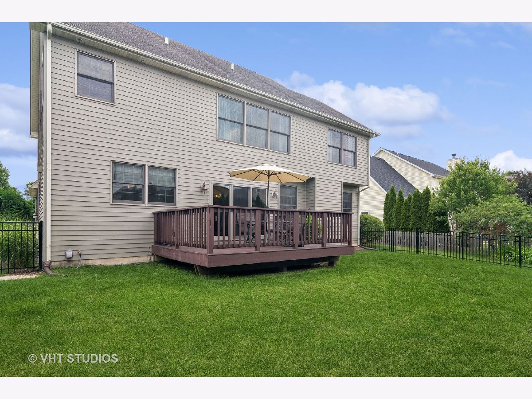
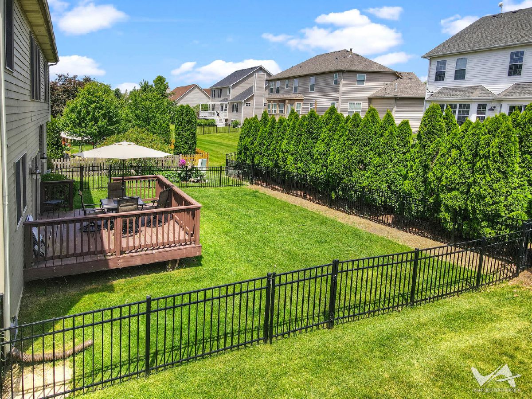

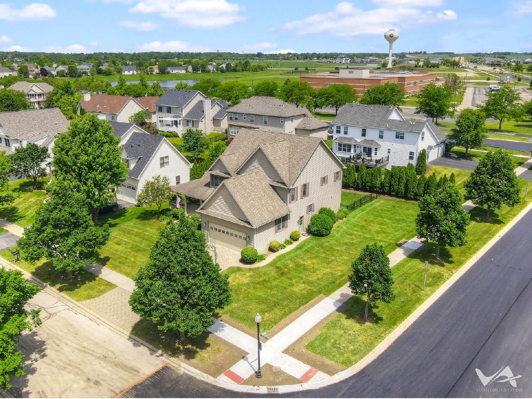

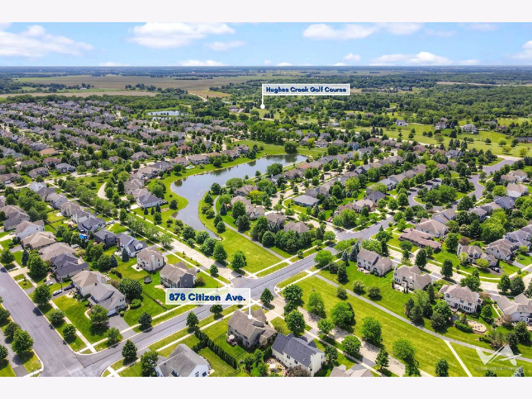
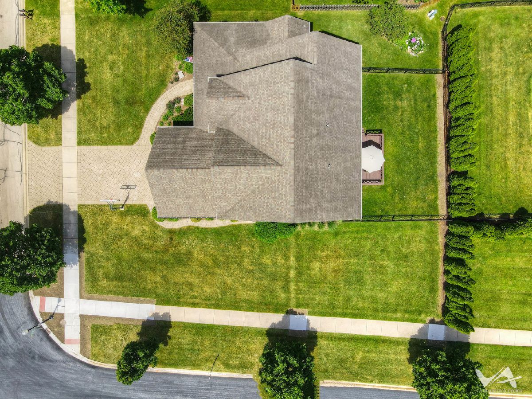
Room Specifics
Total Bedrooms: 4
Bedrooms Above Ground: 4
Bedrooms Below Ground: 0
Dimensions: —
Floor Type: —
Dimensions: —
Floor Type: —
Dimensions: —
Floor Type: —
Full Bathrooms: 3
Bathroom Amenities: Whirlpool,Separate Shower,Double Sink
Bathroom in Basement: 0
Rooms: —
Basement Description: Finished,Crawl,Rec/Family Area,Storage Space
Other Specifics
| 2 | |
| — | |
| Brick | |
| — | |
| — | |
| 94X120X102X120 | |
| Unfinished | |
| — | |
| — | |
| — | |
| Not in DB | |
| — | |
| — | |
| — | |
| — |
Tax History
| Year | Property Taxes |
|---|---|
| 2008 | $10,430 |
| 2024 | $12,411 |
Contact Agent
Nearby Sold Comparables
Contact Agent
Listing Provided By
Coldwell Banker Realty

