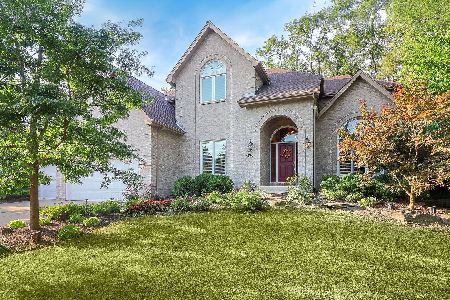878 Sheehan Avenue, Glen Ellyn, Illinois 60137
$705,000
|
Sold
|
|
| Status: | Closed |
| Sqft: | 3,414 |
| Cost/Sqft: | $214 |
| Beds: | 4 |
| Baths: | 4 |
| Year Built: | 1996 |
| Property Taxes: | $17,516 |
| Days On Market: | 2955 |
| Lot Size: | 0,24 |
Description
This stunning home renovation is everything you want! Over 3400 square feet, 3-car garage, large private yard and fabulous updates completed in 2014-2016. New dark stained hardwood floors, new trim & crown molding, new roof, updated double staircase w wainscoting, mud room built-in, beautiful new fireplace surround/mantle, updated laundry & master bath, new deck....the list goes on! This floor plan offers everything you need plus a finished basement with 2 rec areas, exercise room and full bath. The Orchard Glen location is minutes to downtown Glen Ellyn, train, restaurants, schools, shopping, tollway access, Healthtrack sports center & Maryknoll Park. Enjoy all that the Glen Ellyn Park District has to offer at this location!
Property Specifics
| Single Family | |
| — | |
| Traditional | |
| 1996 | |
| Full | |
| — | |
| No | |
| 0.24 |
| Du Page | |
| Orchard Glen | |
| 0 / Not Applicable | |
| None | |
| Lake Michigan | |
| Public Sewer | |
| 09796590 | |
| 0524102034 |
Nearby Schools
| NAME: | DISTRICT: | DISTANCE: | |
|---|---|---|---|
|
Grade School
Westfield Elementary School |
89 | — | |
|
Middle School
Glen Crest Middle School |
89 | Not in DB | |
|
High School
Glenbard South High School |
87 | Not in DB | |
Property History
| DATE: | EVENT: | PRICE: | SOURCE: |
|---|---|---|---|
| 17 Mar, 2010 | Sold | $672,500 | MRED MLS |
| 8 Jan, 2010 | Under contract | $699,900 | MRED MLS |
| — | Last price change | $709,000 | MRED MLS |
| 29 Apr, 2009 | Listed for sale | $769,900 | MRED MLS |
| 30 Apr, 2018 | Sold | $705,000 | MRED MLS |
| 3 Feb, 2018 | Under contract | $729,900 | MRED MLS |
| 26 Jan, 2018 | Listed for sale | $729,900 | MRED MLS |
Room Specifics
Total Bedrooms: 4
Bedrooms Above Ground: 4
Bedrooms Below Ground: 0
Dimensions: —
Floor Type: Carpet
Dimensions: —
Floor Type: Carpet
Dimensions: —
Floor Type: Carpet
Full Bathrooms: 4
Bathroom Amenities: Whirlpool,Separate Shower,Double Sink
Bathroom in Basement: 1
Rooms: Recreation Room,Exercise Room,Office,Foyer,Mud Room
Basement Description: Finished
Other Specifics
| 3 | |
| Concrete Perimeter | |
| Concrete | |
| Deck, Patio | |
| Fenced Yard,Landscaped | |
| 85X149.95 | |
| — | |
| Full | |
| Vaulted/Cathedral Ceilings, Skylight(s) | |
| Double Oven, Range, Microwave, Dishwasher, Refrigerator, Washer, Dryer, Disposal | |
| Not in DB | |
| Sidewalks, Street Lights, Street Paved | |
| — | |
| — | |
| Gas Starter |
Tax History
| Year | Property Taxes |
|---|---|
| 2010 | $12,098 |
| 2018 | $17,516 |
Contact Agent
Nearby Similar Homes
Nearby Sold Comparables
Contact Agent
Listing Provided By
Baird & Warner







