879 Chatham Drive, Carol Stream, Illinois 60188
$440,000
|
Sold
|
|
| Status: | Closed |
| Sqft: | 2,200 |
| Cost/Sqft: | $195 |
| Beds: | 4 |
| Baths: | 4 |
| Year Built: | 1994 |
| Property Taxes: | $11,147 |
| Days On Market: | 1752 |
| Lot Size: | 0,23 |
Description
Impeccably maintained custom contemporary on beautifully landscaped lot with hard to find 3 car gar in Carol Stream's most popular neighborhood. Features a gourmet kitchen with stainless steel appliances, an island and granite counter tops, a 2 story living room and dining room with hardwood floors, a large family room with hardwood flooring and a fireplace, a luxury master suite with a walk-in closet and a spa like private bath, 3 additional bedrooms with volume ceilings and ample closet space, a finished basement with a recreation room, 2nd kitchen, storage area and den plus a fenced yard with a stamped concrete patio and shed. Great location near pool, schools, parks and shops. This won't last long!
Property Specifics
| Single Family | |
| — | |
| Contemporary | |
| 1994 | |
| Full | |
| SAVANNAH | |
| No | |
| 0.23 |
| Du Page | |
| Covington Cove | |
| 0 / Not Applicable | |
| None | |
| Lake Michigan | |
| Public Sewer, Sewer-Storm | |
| 11046505 | |
| 0125213014 |
Nearby Schools
| NAME: | DISTRICT: | DISTANCE: | |
|---|---|---|---|
|
Grade School
Heritage Lakes Elementary School |
93 | — | |
|
Middle School
Jay Stream Middle School |
93 | Not in DB | |
|
High School
Glenbard North High School |
87 | Not in DB | |
Property History
| DATE: | EVENT: | PRICE: | SOURCE: |
|---|---|---|---|
| 15 Jun, 2012 | Sold | $315,000 | MRED MLS |
| 7 May, 2012 | Under contract | $329,900 | MRED MLS |
| 30 Apr, 2012 | Listed for sale | $329,900 | MRED MLS |
| 24 May, 2021 | Sold | $440,000 | MRED MLS |
| 10 Apr, 2021 | Under contract | $429,900 | MRED MLS |
| 8 Apr, 2021 | Listed for sale | $429,900 | MRED MLS |
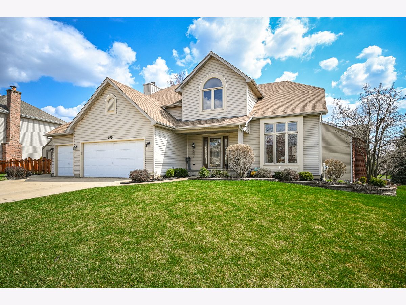
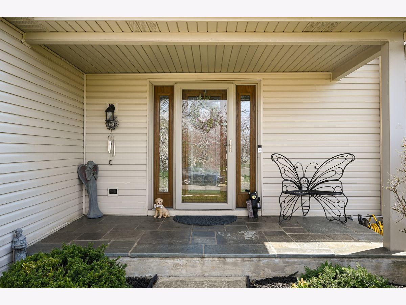
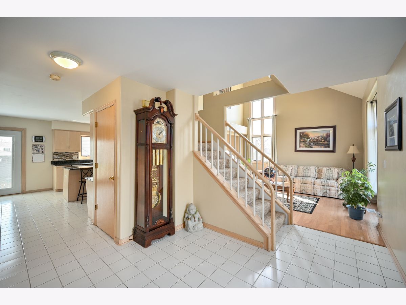
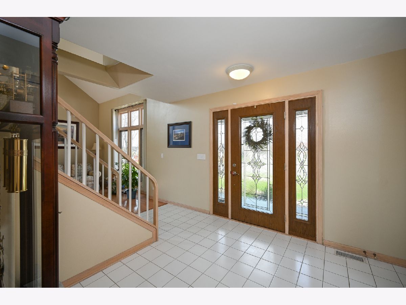
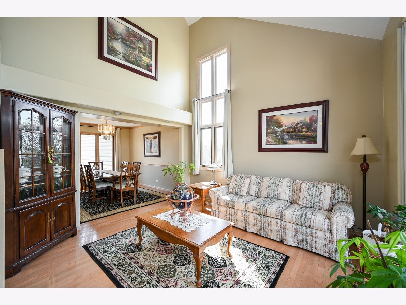
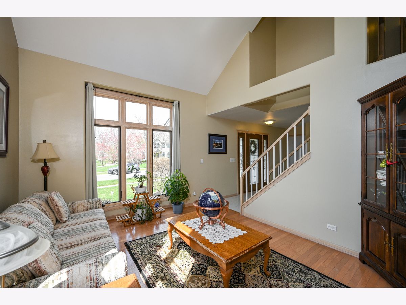
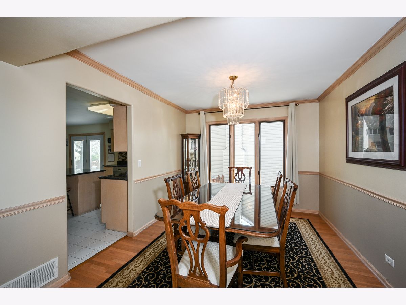
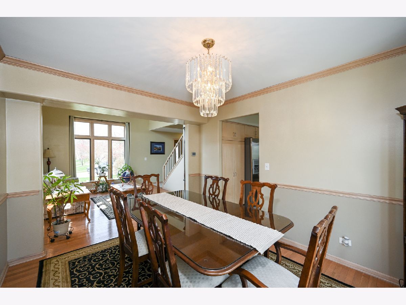
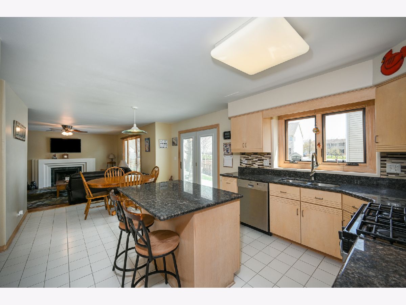
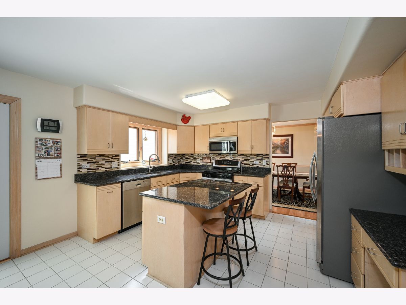
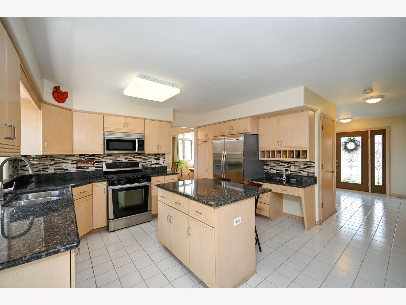
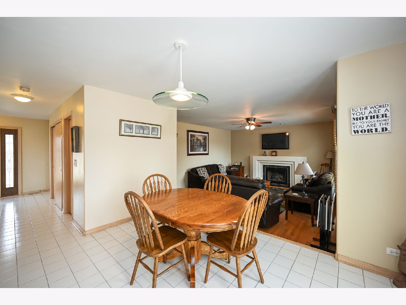
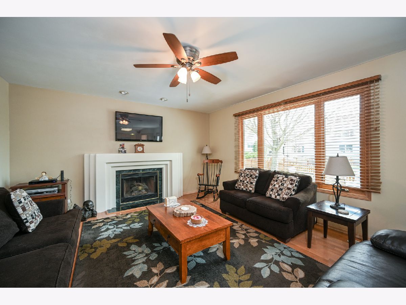
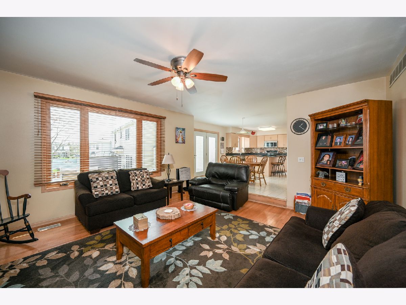
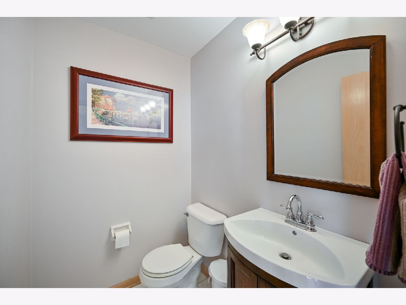
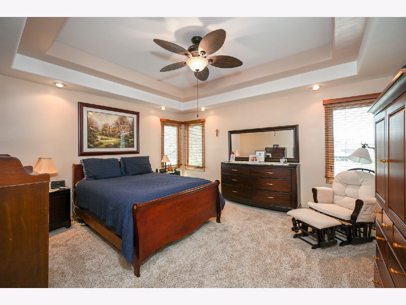
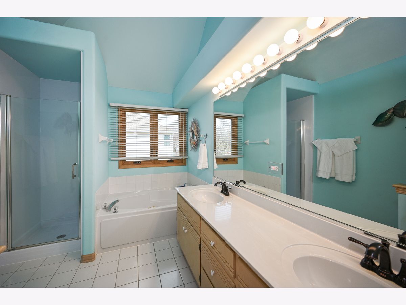
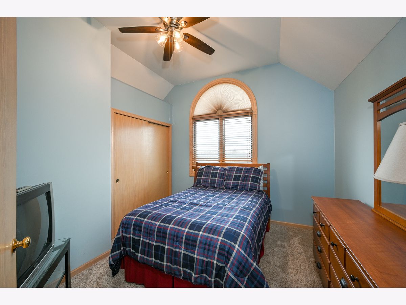
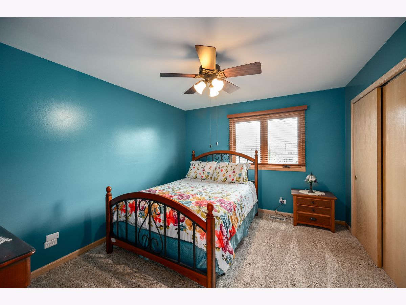
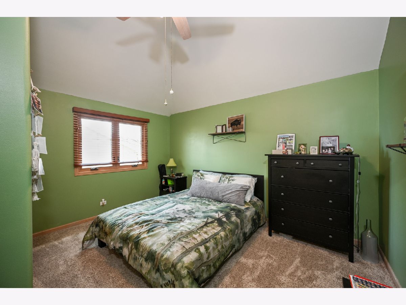
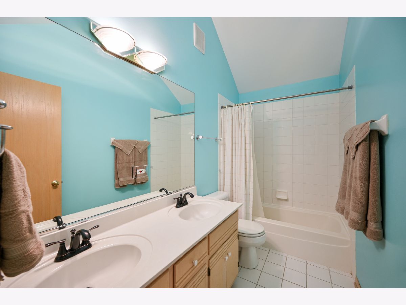
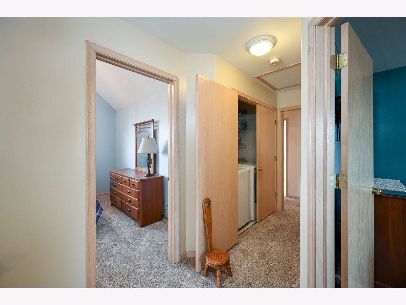
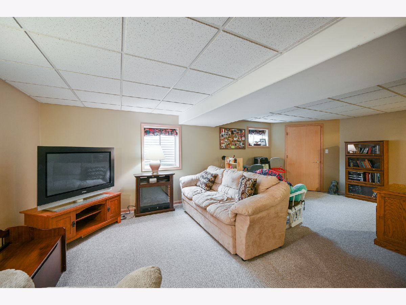
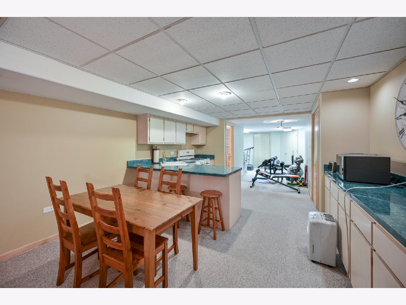
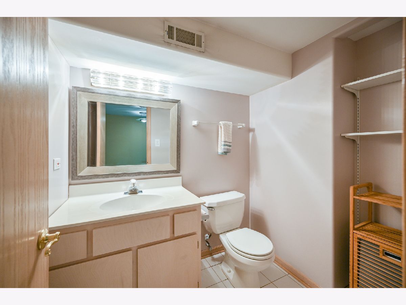
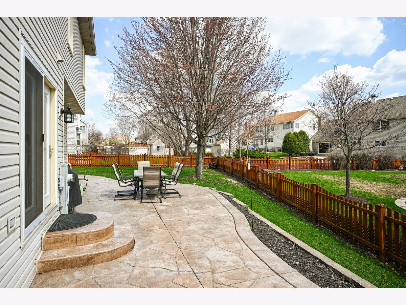
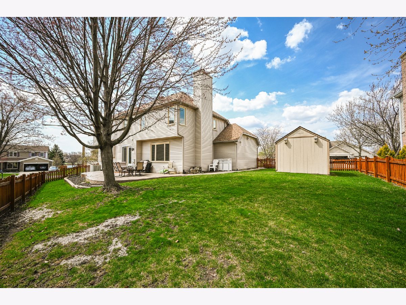
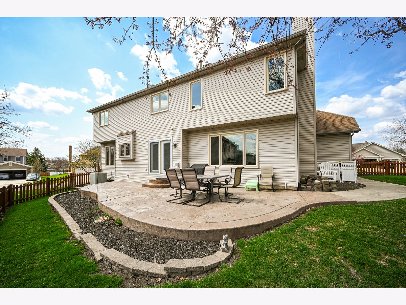
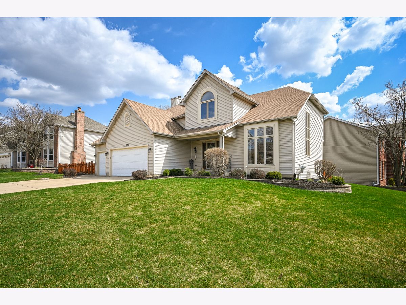
Room Specifics
Total Bedrooms: 4
Bedrooms Above Ground: 4
Bedrooms Below Ground: 0
Dimensions: —
Floor Type: Carpet
Dimensions: —
Floor Type: Carpet
Dimensions: —
Floor Type: Carpet
Full Bathrooms: 4
Bathroom Amenities: Whirlpool,Double Sink
Bathroom in Basement: 1
Rooms: Eating Area,Den,Recreation Room,Kitchen
Basement Description: Finished
Other Specifics
| 3 | |
| Concrete Perimeter | |
| Asphalt | |
| Patio, Stamped Concrete Patio | |
| Fenced Yard,Landscaped | |
| 81X99X103X128 | |
| — | |
| Full | |
| Vaulted/Cathedral Ceilings, Hardwood Floors, Second Floor Laundry | |
| Range, Microwave, Dishwasher, Refrigerator, Washer, Dryer, Disposal, Stainless Steel Appliance(s) | |
| Not in DB | |
| Park, Lake, Curbs, Sidewalks, Street Lights, Street Paved | |
| — | |
| — | |
| Gas Log |
Tax History
| Year | Property Taxes |
|---|---|
| 2012 | $8,684 |
| 2021 | $11,147 |
Contact Agent
Nearby Sold Comparables
Contact Agent
Listing Provided By
RE/MAX Suburban




