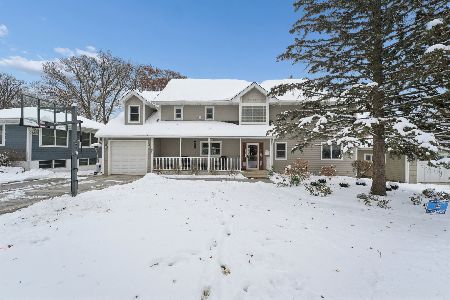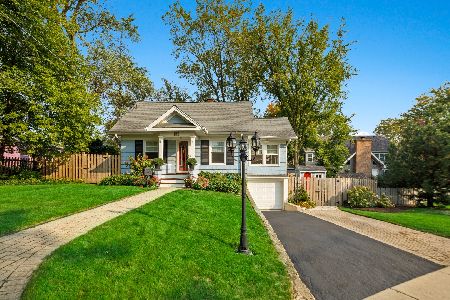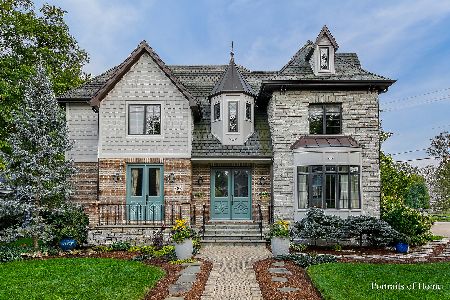879 Hillside Avenue, Glen Ellyn, Illinois 60137
$700,000
|
Sold
|
|
| Status: | Closed |
| Sqft: | 3,000 |
| Cost/Sqft: | $243 |
| Beds: | 4 |
| Baths: | 4 |
| Year Built: | 1923 |
| Property Taxes: | $10,565 |
| Days On Market: | 2766 |
| Lot Size: | 0,18 |
Description
A traditional classic expanded and extensively renovated in 2015-16. Spacious bedrooms with large walk-in closets, master bedroom with his and hers closets and master bath. Jack and Jill bathrooms with separating pocket door featuring double sink, enclosed glass over-sized shower, Travertine and marble tile. formal dining room with fireplace. Impressive vaulted ceiling in family room with wood-burning or gas fireplace. Finished basement features huge entertainment/playroom and additional space for 5th bedroom and half bathroom. Lovely backyard gazebo over brick paver patio, and separate Trex patio. 2 car over-sized, attached garage leads into mudroom and den through French doors. Dual central heat/air. Fantastic District 41 schools.
Property Specifics
| Single Family | |
| — | |
| Traditional | |
| 1923 | |
| Full | |
| — | |
| No | |
| 0.18 |
| Du Page | |
| — | |
| 0 / Not Applicable | |
| None | |
| Lake Michigan | |
| Public Sewer | |
| 09994341 | |
| 0512317034 |
Nearby Schools
| NAME: | DISTRICT: | DISTANCE: | |
|---|---|---|---|
|
Grade School
Ben Franklin Elementary School |
41 | — | |
|
Middle School
Hadley Junior High School |
41 | Not in DB | |
|
High School
Glenbard West High School |
87 | Not in DB | |
Property History
| DATE: | EVENT: | PRICE: | SOURCE: |
|---|---|---|---|
| 22 Aug, 2011 | Sold | $385,000 | MRED MLS |
| 14 Jun, 2011 | Under contract | $419,900 | MRED MLS |
| 27 Apr, 2011 | Listed for sale | $419,900 | MRED MLS |
| 30 Aug, 2018 | Sold | $700,000 | MRED MLS |
| 15 Jul, 2018 | Under contract | $729,000 | MRED MLS |
| 22 Jun, 2018 | Listed for sale | $729,000 | MRED MLS |
Room Specifics
Total Bedrooms: 4
Bedrooms Above Ground: 4
Bedrooms Below Ground: 0
Dimensions: —
Floor Type: Hardwood
Dimensions: —
Floor Type: Hardwood
Dimensions: —
Floor Type: Hardwood
Full Bathrooms: 4
Bathroom Amenities: Separate Shower,Steam Shower
Bathroom in Basement: 1
Rooms: Mud Room,Den,Sitting Room,Play Room
Basement Description: Finished
Other Specifics
| 2 | |
| Block,Concrete Perimeter | |
| Concrete | |
| Deck, Porch, Gazebo, Brick Paver Patio | |
| Corner Lot,Fenced Yard,Irregular Lot | |
| 140 X 189 X 125 | |
| — | |
| Full | |
| Vaulted/Cathedral Ceilings, Skylight(s), Hardwood Floors, First Floor Bedroom, In-Law Arrangement, First Floor Full Bath | |
| Range, Microwave, Dishwasher, Refrigerator, Washer, Dryer, Disposal | |
| Not in DB | |
| Sidewalks | |
| — | |
| — | |
| Wood Burning, Gas Log, Gas Starter |
Tax History
| Year | Property Taxes |
|---|---|
| 2011 | $10,348 |
| 2018 | $10,565 |
Contact Agent
Nearby Similar Homes
Nearby Sold Comparables
Contact Agent
Listing Provided By
Prello Realty, Inc.












