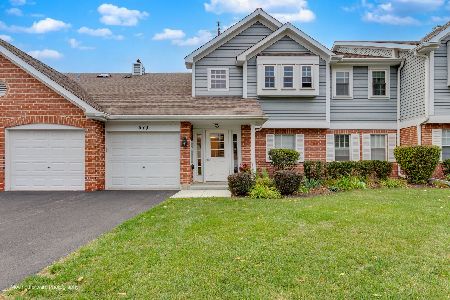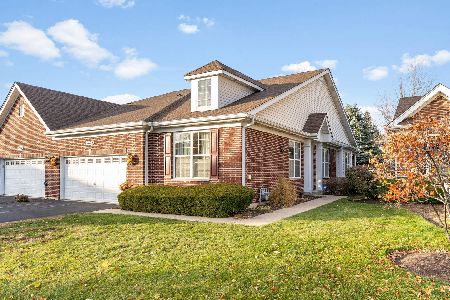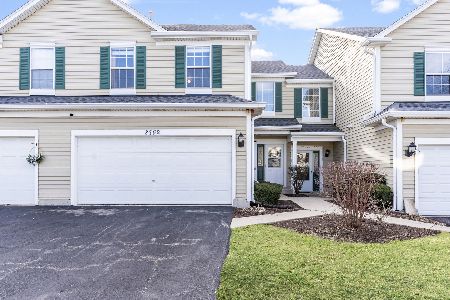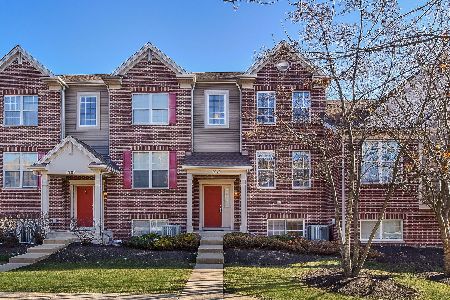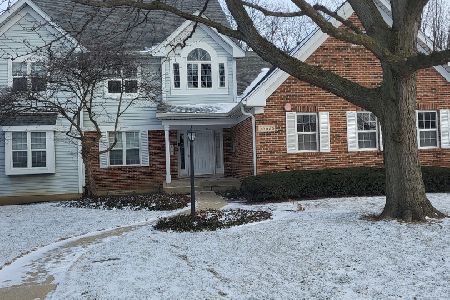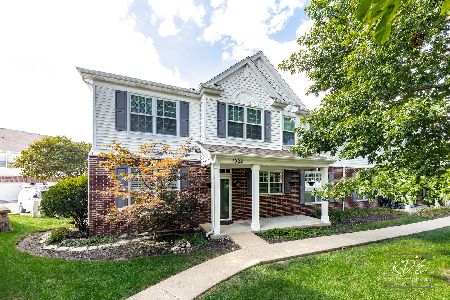879 Pas Court, Naperville, Illinois 60563
$218,500
|
Sold
|
|
| Status: | Closed |
| Sqft: | 1,324 |
| Cost/Sqft: | $173 |
| Beds: | 2 |
| Baths: | 2 |
| Year Built: | 1990 |
| Property Taxes: | $3,922 |
| Days On Market: | 1582 |
| Lot Size: | 0,00 |
Description
Beautifully updated Water View Balcony Condo in Cul-de-sac location. Enter into Vaulted Ceilings! Crown Molding! All New Vinyl Windows, and Levolor window treatments. All new Wood Laminate Plank flooring throughout. Kitchen Newer, Updated with 42 " Cabinets, Built-in Systems, all Stainless Steel Appliances, and New Stove and Dishwasher. Corian counters, Sliding Glass Doors from Living room and Kitchen to Patio over-looking pond! Large Master Bedroom with Updated Master Bathroom offering Double Shower and his and her vanities! Updated 2nd bathroom. Skylights, Laundry in Unit! New washer, and dryer! Ceiling fans in master and living room. Attached Garage. Close to train, I-88, Downtown Naperville.
Property Specifics
| Condos/Townhomes | |
| 1 | |
| — | |
| 1990 | |
| None | |
| — | |
| Yes | |
| — |
| Du Page | |
| Brookdale Manor | |
| 260 / Monthly | |
| Water,Parking,Insurance,Security,Exterior Maintenance,Lawn Care,Scavenger,Snow Removal,Other | |
| Lake Michigan,Public | |
| Public Sewer | |
| 11231939 | |
| 0710309006 |
Nearby Schools
| NAME: | DISTRICT: | DISTANCE: | |
|---|---|---|---|
|
Grade School
Brookdale Elementary School |
204 | — | |
|
Middle School
Hill Middle School |
204 | Not in DB | |
|
High School
Metea Valley High School |
204 | Not in DB | |
Property History
| DATE: | EVENT: | PRICE: | SOURCE: |
|---|---|---|---|
| 10 Sep, 2007 | Sold | $183,000 | MRED MLS |
| 17 Aug, 2007 | Under contract | $189,900 | MRED MLS |
| 17 Jul, 2007 | Listed for sale | $189,900 | MRED MLS |
| 7 Jul, 2011 | Sold | $145,000 | MRED MLS |
| 7 Jun, 2011 | Under contract | $149,900 | MRED MLS |
| 18 May, 2011 | Listed for sale | $149,900 | MRED MLS |
| 19 Nov, 2021 | Sold | $218,500 | MRED MLS |
| 7 Oct, 2021 | Under contract | $228,500 | MRED MLS |
| 28 Sep, 2021 | Listed for sale | $228,500 | MRED MLS |
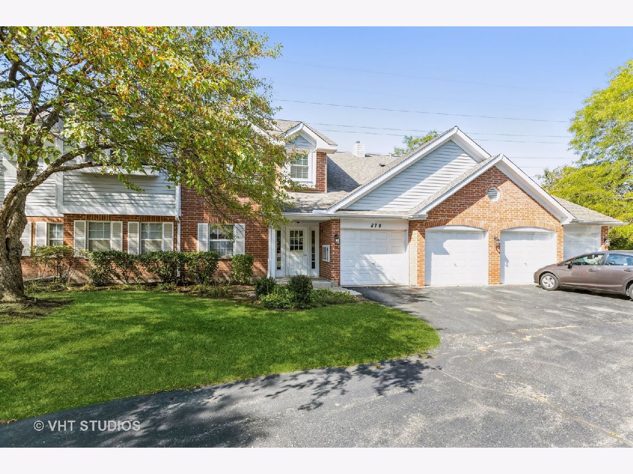
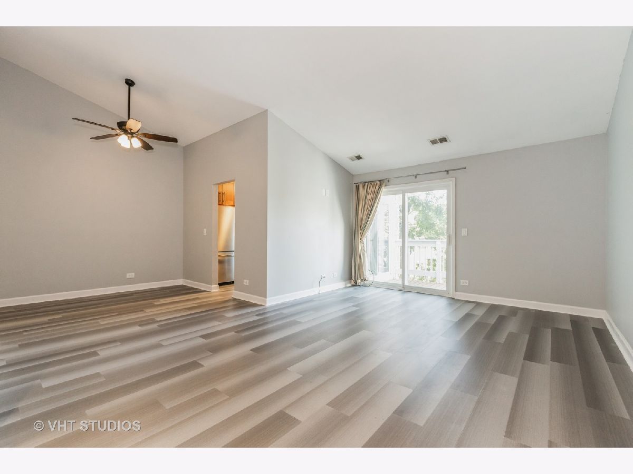
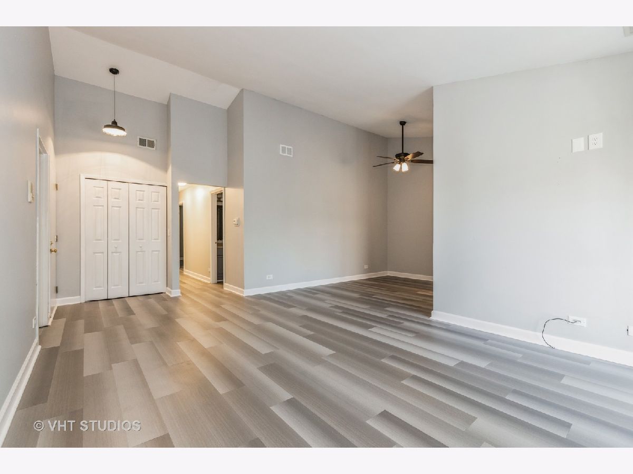
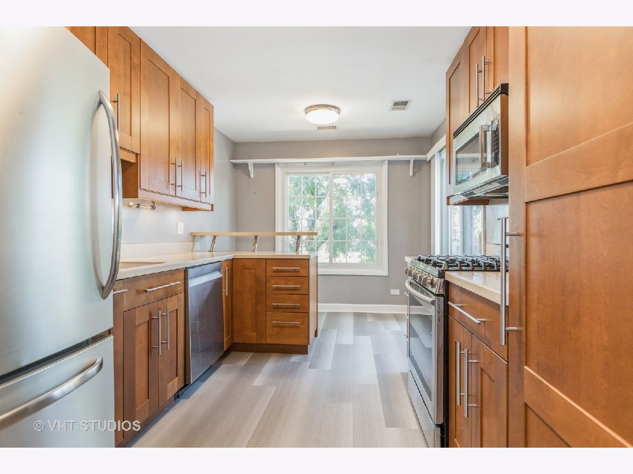
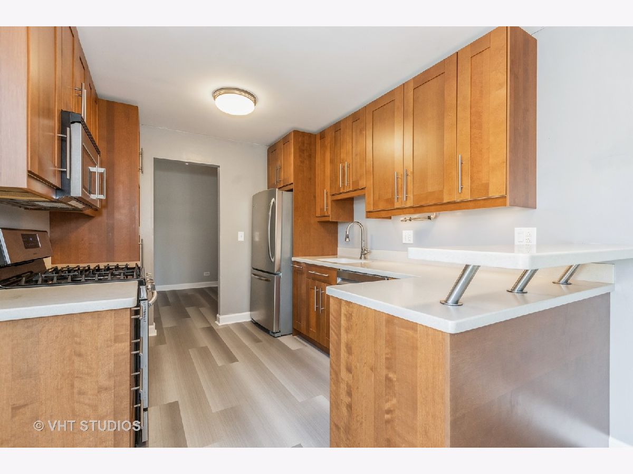
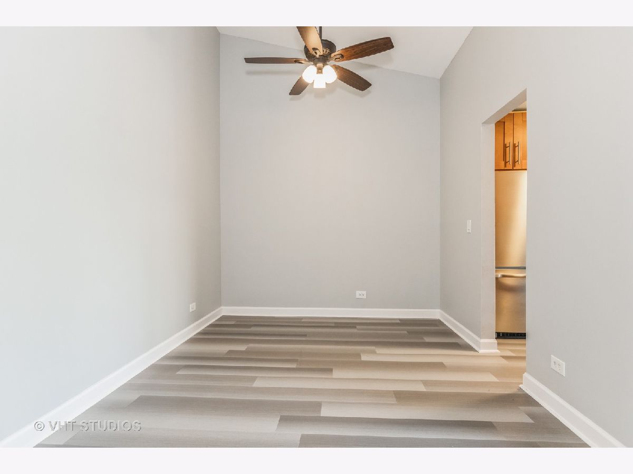
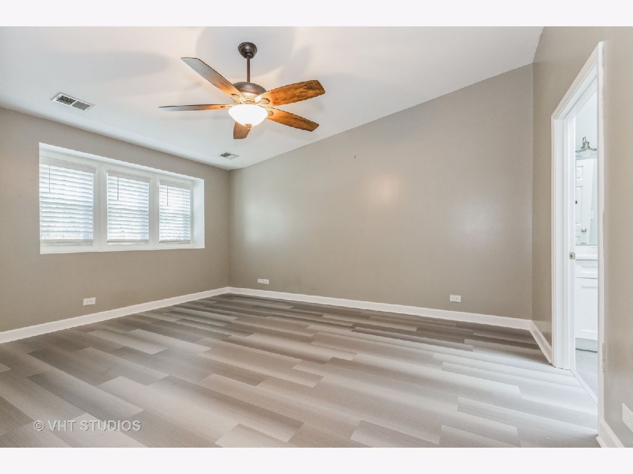
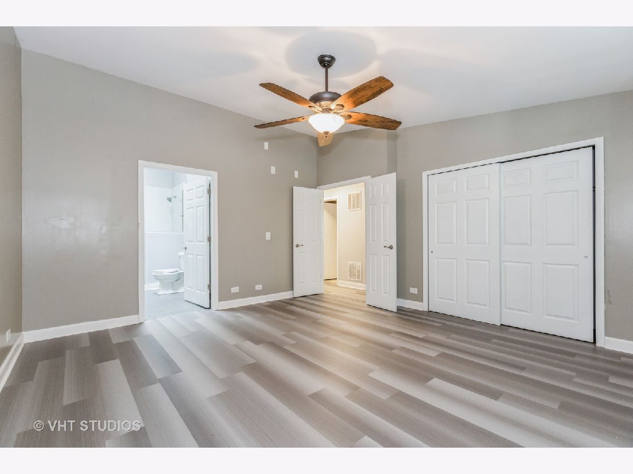
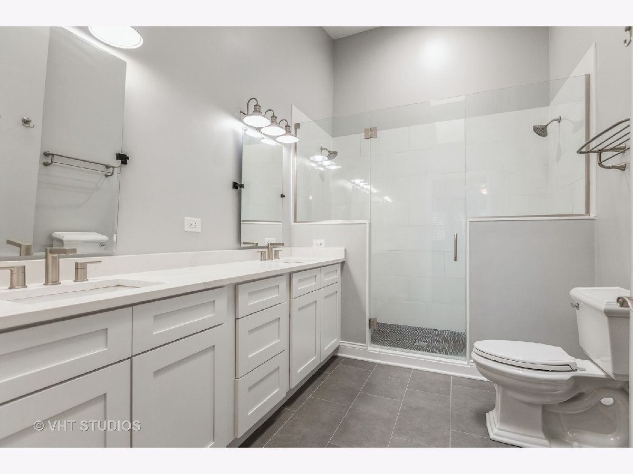
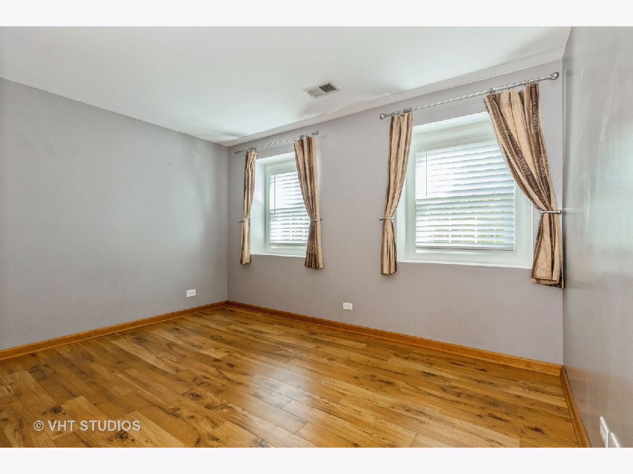
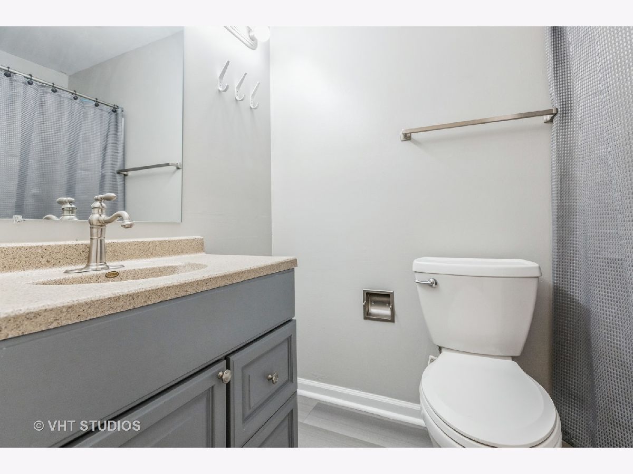
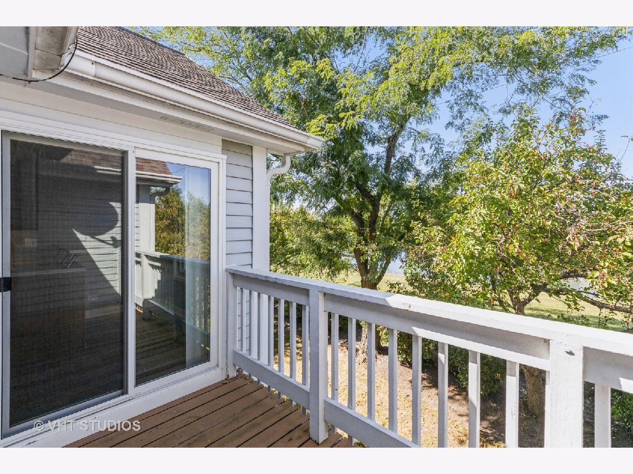
Room Specifics
Total Bedrooms: 2
Bedrooms Above Ground: 2
Bedrooms Below Ground: 0
Dimensions: —
Floor Type: Wood Laminate
Full Bathrooms: 2
Bathroom Amenities: Whirlpool,Double Sink
Bathroom in Basement: 0
Rooms: Utility Room-2nd Floor
Basement Description: None
Other Specifics
| 1 | |
| Concrete Perimeter | |
| Asphalt | |
| Balcony, Deck, Storms/Screens | |
| Common Grounds,Cul-De-Sac,Pond(s),Water View | |
| COMMON | |
| — | |
| Full | |
| Vaulted/Cathedral Ceilings, Skylight(s), Hardwood Floors, Laundry Hook-Up in Unit | |
| Range, Microwave, Dishwasher, Refrigerator, Washer, Dryer, Disposal | |
| Not in DB | |
| — | |
| — | |
| — | |
| — |
Tax History
| Year | Property Taxes |
|---|---|
| 2007 | $2,745 |
| 2011 | $3,314 |
| 2021 | $3,922 |
Contact Agent
Nearby Similar Homes
Nearby Sold Comparables
Contact Agent
Listing Provided By
Baird & Warner

