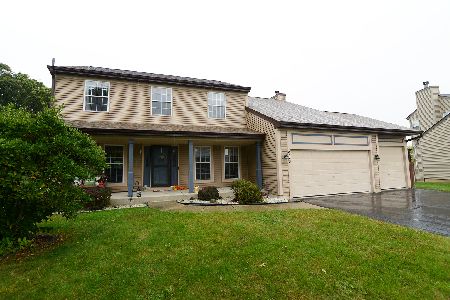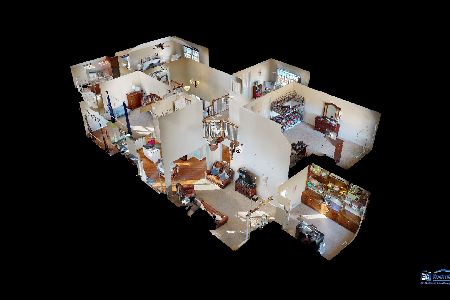879 Red Hawk Drive, Antioch, Illinois 60002
$358,000
|
Sold
|
|
| Status: | Closed |
| Sqft: | 4,503 |
| Cost/Sqft: | $81 |
| Beds: | 5 |
| Baths: | 4 |
| Year Built: | 2003 |
| Property Taxes: | $11,809 |
| Days On Market: | 3506 |
| Lot Size: | 0,32 |
Description
Stunning immaculate custom ranch home with every upgrade a buyer can dream of. Best ever three season sun room. Upgrades include brick and cedar exterior, high ceilings, hardwood floors, tile floors, tray ceilings, two fireplaces, solid surface counters, maple cabinetry, upgraded appliances, five bedrooms, and a lower level kitchenette area. New roof April 2015. Full finished walk out basement. Much care and pride of ownership is exhibited throughout. Match all of that and an upgraded lot location with wood backyard and no one behind you. Just minutes from downtown Antioch and 7 minutes from I-94. A buyer will feel like country here, but actually be conveniently close to everything. Come view a beautiful ranch home, you won't be disappointed.
Property Specifics
| Single Family | |
| — | |
| Traditional | |
| 2003 | |
| Full,Walkout | |
| RANCH | |
| No | |
| 0.32 |
| Lake | |
| Woodland Ridge | |
| 165 / Annual | |
| Insurance | |
| Public | |
| Public Sewer | |
| 09266294 | |
| 02181010350000 |
Nearby Schools
| NAME: | DISTRICT: | DISTANCE: | |
|---|---|---|---|
|
Grade School
Emmons Grade School |
33 | — | |
|
High School
Antioch Community High School |
117 | Not in DB | |
Property History
| DATE: | EVENT: | PRICE: | SOURCE: |
|---|---|---|---|
| 19 Aug, 2016 | Sold | $358,000 | MRED MLS |
| 24 Jun, 2016 | Under contract | $365,000 | MRED MLS |
| 22 Jun, 2016 | Listed for sale | $365,000 | MRED MLS |
Room Specifics
Total Bedrooms: 5
Bedrooms Above Ground: 5
Bedrooms Below Ground: 0
Dimensions: —
Floor Type: Carpet
Dimensions: —
Floor Type: Carpet
Dimensions: —
Floor Type: Carpet
Dimensions: —
Floor Type: —
Full Bathrooms: 4
Bathroom Amenities: Separate Shower,Double Sink
Bathroom in Basement: 1
Rooms: Bedroom 5,Office,Recreation Room,Exercise Room,Kitchen,Foyer,Gallery,Screened Porch
Basement Description: Finished,Exterior Access
Other Specifics
| 3 | |
| Concrete Perimeter | |
| Asphalt | |
| Deck, Screened Deck, Storms/Screens | |
| Nature Preserve Adjacent,Irregular Lot,Landscaped,Wooded | |
| 67X156X124X133 | |
| Unfinished | |
| Full | |
| Vaulted/Cathedral Ceilings, Bar-Wet, Hardwood Floors, First Floor Bedroom, First Floor Laundry, First Floor Full Bath | |
| Double Oven, Range, Microwave, Dishwasher, Refrigerator, Disposal, Wine Refrigerator | |
| Not in DB | |
| Water Rights, Sidewalks, Street Lights, Street Paved | |
| — | |
| — | |
| Wood Burning, Gas Starter, Heatilator |
Tax History
| Year | Property Taxes |
|---|---|
| 2016 | $11,809 |
Contact Agent
Nearby Sold Comparables
Contact Agent
Listing Provided By
RE/MAX Suburban







