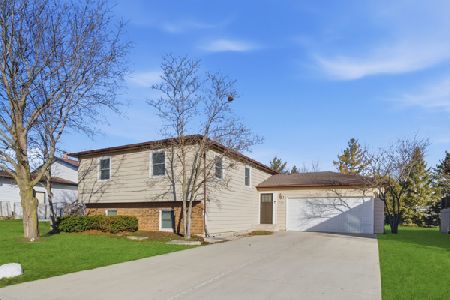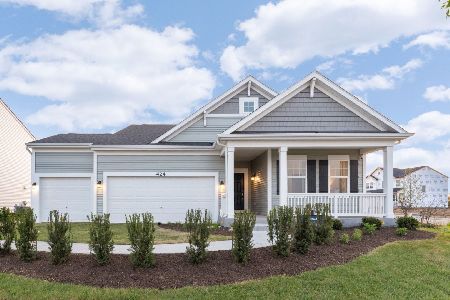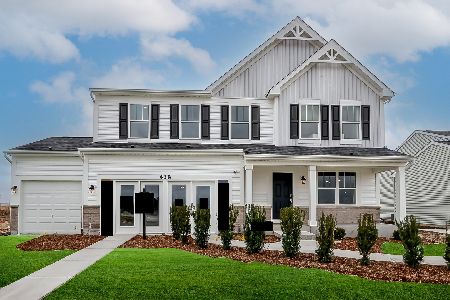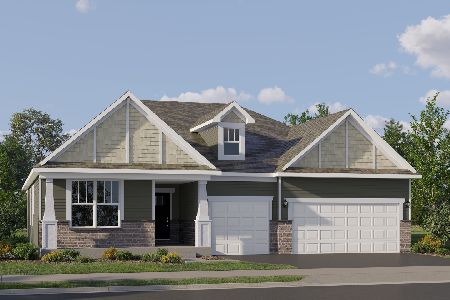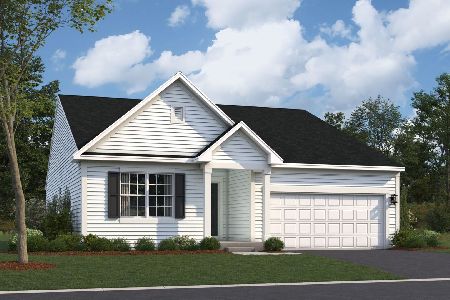879 Sundown Road, South Elgin, Illinois 60177
$314,500
|
Sold
|
|
| Status: | Closed |
| Sqft: | 2,352 |
| Cost/Sqft: | $132 |
| Beds: | 4 |
| Baths: | 3 |
| Year Built: | 1983 |
| Property Taxes: | $5,904 |
| Days On Market: | 1281 |
| Lot Size: | 0,25 |
Description
Welcome home to this gorgeous, freshly landscaped and newly sided Raised Ranch, featuring 4 bedrooms, 3 full bathrooms, with attached 2 car garage on desirable Briarwood Lakes community in South Elgin! This well maintained home offers 2 spacious floors of living space, including a large walkout elevated deck that features a fully automated retractable and lighted SunSetter awning overlooking a large yard and private Hot Tub Cabana with CADA 6-person whirlpool spa! Lots to see here with the first level featuring an eat-in kitchen with updated Maytag stainless appliances, primary bedroom with en-suite bath, 2 additional bedrooms and a full bathroom. Luxury vinyl floors and carpet throughout, and decorative iron balustrade. The finished lower level features a spacious family room for entertaining, large brick wood burning gas fireplace, built-in wet bar, 4th bedroom with newly remodeled bathroom, and plenty of storage. Highly sought after location, U-46 School District, nearby parks, shopping, dining and entertainment. Move in ready. A MUST SEE!
Property Specifics
| Single Family | |
| — | |
| — | |
| 1983 | |
| — | |
| — | |
| No | |
| 0.25 |
| Kane | |
| Levine Brothers | |
| — / Not Applicable | |
| — | |
| — | |
| — | |
| 11556679 | |
| 0627407015 |
Nearby Schools
| NAME: | DISTRICT: | DISTANCE: | |
|---|---|---|---|
|
Grade School
Willard Elementary School |
46 | — | |
|
Middle School
Kenyon Woods Middle School |
46 | Not in DB | |
|
High School
South Elgin High School |
46 | Not in DB | |
Property History
| DATE: | EVENT: | PRICE: | SOURCE: |
|---|---|---|---|
| 30 Sep, 2022 | Sold | $314,500 | MRED MLS |
| 23 Aug, 2022 | Under contract | $309,900 | MRED MLS |
| 17 Aug, 2022 | Listed for sale | $309,900 | MRED MLS |






















































Room Specifics
Total Bedrooms: 4
Bedrooms Above Ground: 4
Bedrooms Below Ground: 0
Dimensions: —
Floor Type: —
Dimensions: —
Floor Type: —
Dimensions: —
Floor Type: —
Full Bathrooms: 3
Bathroom Amenities: —
Bathroom in Basement: 1
Rooms: —
Basement Description: Finished,Partially Finished
Other Specifics
| 2 | |
| — | |
| Concrete | |
| — | |
| — | |
| 79X121 | |
| Unfinished | |
| — | |
| — | |
| — | |
| Not in DB | |
| — | |
| — | |
| — | |
| — |
Tax History
| Year | Property Taxes |
|---|---|
| 2022 | $5,904 |
Contact Agent
Nearby Similar Homes
Nearby Sold Comparables
Contact Agent
Listing Provided By
@properties Christie's International Real Estate

