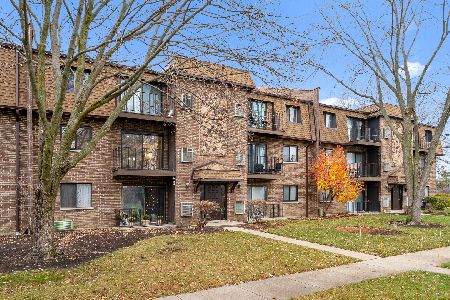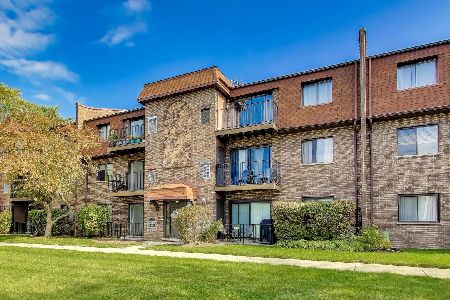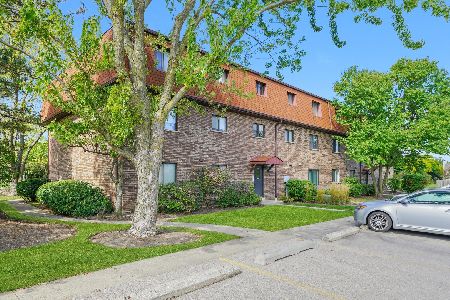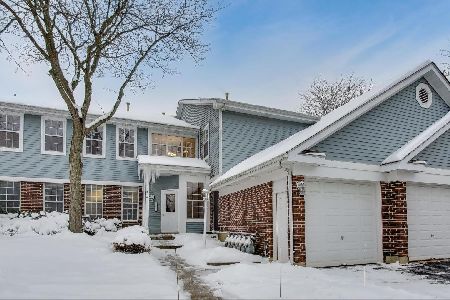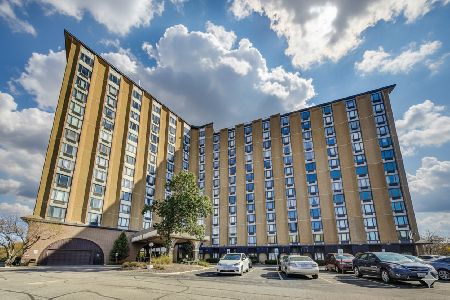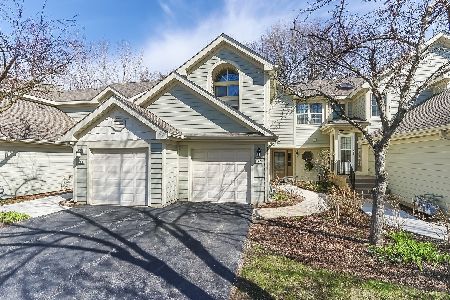88 Hamilton Drive, Palatine, Illinois 60067
$173,000
|
Sold
|
|
| Status: | Closed |
| Sqft: | 1,200 |
| Cost/Sqft: | $155 |
| Beds: | 2 |
| Baths: | 1 |
| Year Built: | 1994 |
| Property Taxes: | $2,831 |
| Days On Market: | 2631 |
| Lot Size: | 0,00 |
Description
Beautiful end unit, upper floor condo with a private balcony overlooking picturesque, serene and heavily wooded county land! This condo community has direct access to a walking path that meanders thru parts of the community. Interior spaces will not disappoint. Enter through the private entrance or from the attached garage. You will be greeted with an open floor plan, vaulted ceilings and a well appointed kitchen that includes higher end, stainless appliances, loads of counter space, plenty of cabinetry and convenient breakfast bar. The living area has a cozy fireplace, lots of natural lighting and a sliding door that leads to the private balcony with those gorgeous views. Spacious master bedroom boasting vaulted ceilings, large closet and the shared doubled sinked vanity. New roof, siding, flooring and paint along with newer furnace and stainless appliances makes this so maintenance friendly! Close to downtown Palatine, the Metra Station and highway! Super clean and move in ready!
Property Specifics
| Condos/Townhomes | |
| 2 | |
| — | |
| 1994 | |
| None | |
| — | |
| No | |
| — |
| Cook | |
| Hamilton Creek | |
| 216 / Monthly | |
| Parking,Insurance,Exterior Maintenance,Lawn Care,Scavenger,Snow Removal | |
| Lake Michigan | |
| Public Sewer | |
| 10096767 | |
| 02104060331032 |
Nearby Schools
| NAME: | DISTRICT: | DISTANCE: | |
|---|---|---|---|
|
Grade School
Lincoln Elementary School |
15 | — | |
|
Middle School
Walter R Sundling Junior High Sc |
15 | Not in DB | |
|
High School
Palatine High School |
211 | Not in DB | |
Property History
| DATE: | EVENT: | PRICE: | SOURCE: |
|---|---|---|---|
| 18 Jan, 2019 | Sold | $173,000 | MRED MLS |
| 26 Dec, 2018 | Under contract | $185,900 | MRED MLS |
| — | Last price change | $187,900 | MRED MLS |
| 28 Sep, 2018 | Listed for sale | $194,900 | MRED MLS |
Room Specifics
Total Bedrooms: 2
Bedrooms Above Ground: 2
Bedrooms Below Ground: 0
Dimensions: —
Floor Type: Carpet
Full Bathrooms: 1
Bathroom Amenities: Double Sink
Bathroom in Basement: 0
Rooms: No additional rooms
Basement Description: None
Other Specifics
| 1 | |
| Concrete Perimeter | |
| Asphalt | |
| Balcony, Storms/Screens, End Unit | |
| Common Grounds,Corner Lot,Cul-De-Sac,Landscaped | |
| COMMON | |
| — | |
| None | |
| Vaulted/Cathedral Ceilings, Skylight(s), Laundry Hook-Up in Unit | |
| Range, Dishwasher, Refrigerator, Washer, Dryer, Stainless Steel Appliance(s) | |
| Not in DB | |
| — | |
| — | |
| — | |
| Gas Log |
Tax History
| Year | Property Taxes |
|---|---|
| 2019 | $2,831 |
Contact Agent
Nearby Similar Homes
Nearby Sold Comparables
Contact Agent
Listing Provided By
RE/MAX of Barrington

