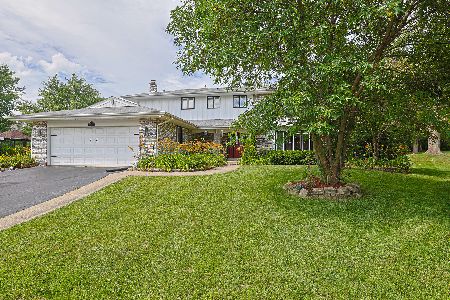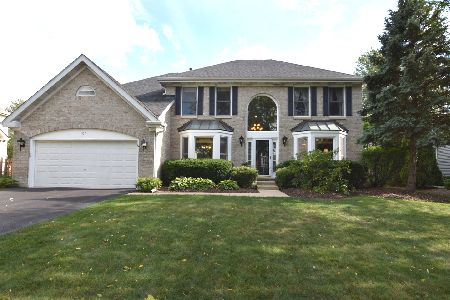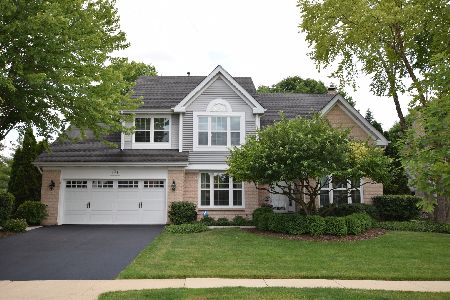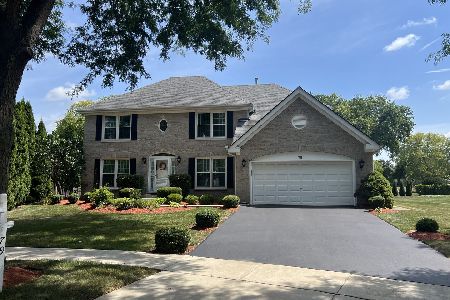88 Madeline Circle, Schaumburg, Illinois 60173
$480,001
|
Sold
|
|
| Status: | Closed |
| Sqft: | 2,714 |
| Cost/Sqft: | $182 |
| Beds: | 4 |
| Baths: | 3 |
| Year Built: | 1992 |
| Property Taxes: | $14,868 |
| Days On Market: | 2831 |
| Lot Size: | 0,00 |
Description
East Schaumburg's Park St Claire neighborhood w/beautifully designed & well-built homes w/expansive lots. This sought after subdivision is minutes from shopping, restaurants & expressways. Highly rated schools & park district. Largest brick front St Claire Model on a spacious premium cul-de-sac lot. 1st floor is all HW floors in LR, DR, FR, Den, Foyer & KIT. Dramatic 2 story Family Rm w/Fireplace. 1st floor den w/French doors too! 1st floor laundry rm. Oversized slider to big fenced backyard. Huge w/in closet in Master Bedroom Ensuite incl whirlpool tub & sep shower. Newer concrete drive & walk, roof, siding & windows. All windows w/designer wood blinds. All solid wood 6 panel doors T/O. Loft hallway overlooks FR with skylights. A good scrubbing will make this executive home shine like new again. Good solid home. Court directed sale - highest & best offer only. As-is sale.
Property Specifics
| Single Family | |
| — | |
| Colonial | |
| 1992 | |
| Partial | |
| ST CLAIRE | |
| No | |
| — |
| Cook | |
| Park St Claire | |
| 420 / Annual | |
| Insurance,Other | |
| Lake Michigan | |
| Public Sewer | |
| 09927606 | |
| 07241160060000 |
Nearby Schools
| NAME: | DISTRICT: | DISTANCE: | |
|---|---|---|---|
|
Grade School
Fairview Elementary School |
54 | — | |
|
Middle School
Keller Junior High School |
54 | Not in DB | |
|
High School
J B Conant High School |
211 | Not in DB | |
Property History
| DATE: | EVENT: | PRICE: | SOURCE: |
|---|---|---|---|
| 26 Jul, 2018 | Sold | $480,001 | MRED MLS |
| 10 May, 2018 | Under contract | $495,000 | MRED MLS |
| 25 Apr, 2018 | Listed for sale | $495,000 | MRED MLS |
Room Specifics
Total Bedrooms: 4
Bedrooms Above Ground: 4
Bedrooms Below Ground: 0
Dimensions: —
Floor Type: Carpet
Dimensions: —
Floor Type: Carpet
Dimensions: —
Floor Type: Carpet
Full Bathrooms: 3
Bathroom Amenities: Whirlpool,Separate Shower,Double Sink
Bathroom in Basement: 0
Rooms: Breakfast Room,Den,Walk In Closet
Basement Description: Unfinished
Other Specifics
| 2 | |
| Concrete Perimeter | |
| Concrete | |
| Storms/Screens | |
| Cul-De-Sac,Fenced Yard | |
| 47 X 121 X 63 X 37 X 68 X | |
| Unfinished | |
| Full | |
| Vaulted/Cathedral Ceilings, Skylight(s), Bar-Dry, Hardwood Floors, First Floor Laundry | |
| Range, Microwave, Dishwasher, Refrigerator, Washer, Dryer, Disposal | |
| Not in DB | |
| Sidewalks, Street Lights, Street Paved | |
| — | |
| — | |
| Gas Starter |
Tax History
| Year | Property Taxes |
|---|---|
| 2018 | $14,868 |
Contact Agent
Nearby Similar Homes
Nearby Sold Comparables
Contact Agent
Listing Provided By
Homesmart Connect LLC







