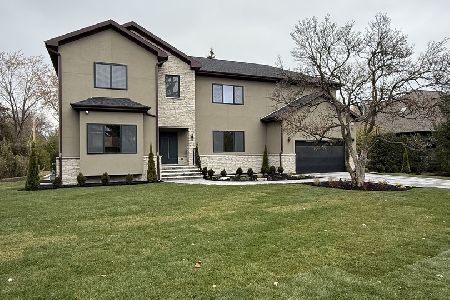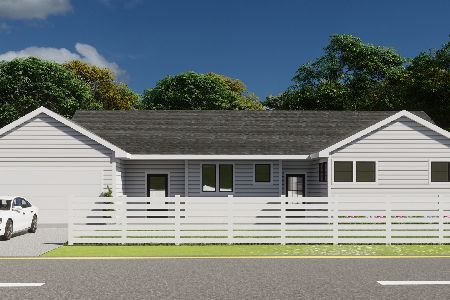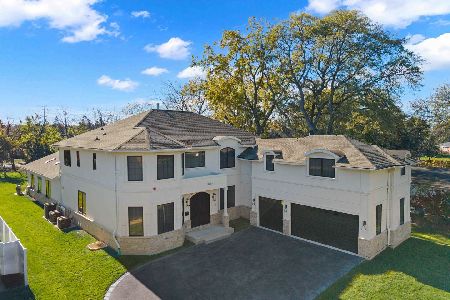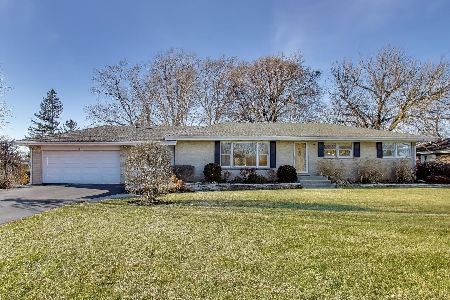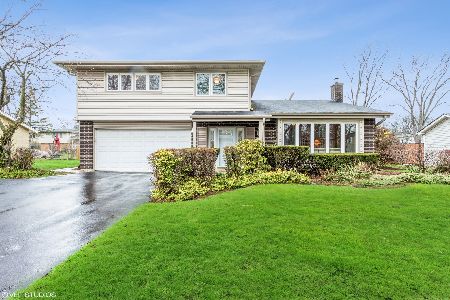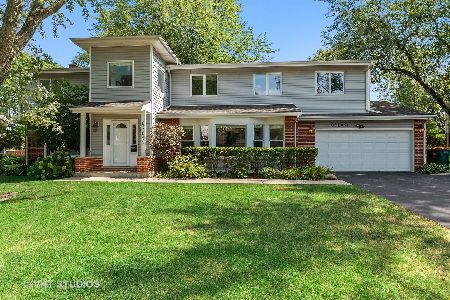88 Mulberry East Road, Deerfield, Illinois 60015
$542,000
|
Sold
|
|
| Status: | Closed |
| Sqft: | 2,900 |
| Cost/Sqft: | $193 |
| Beds: | 4 |
| Baths: | 4 |
| Year Built: | 1963 |
| Property Taxes: | $14,522 |
| Days On Market: | 2602 |
| Lot Size: | 0,27 |
Description
Picture Perfect! This wonderfully EXPANDED & Renovated home is like no other! For starters a delightful FRONT PORCH provides a welcoming entrance into this special home in sought after Briarwood Vista in award winning Deerfield School districts #109/#113. Enter through the foyer to gleaming HRDWD Flrs throughout the 1st level. The Brite LR adjoins the DR to accommodate those large gatherings. Eat-In Kitch w/ 42" white cabinets, glass backsplash, granite, SS appl, pantry, sky lite & work station overlooks the Park-Like fully fnced yard w/huge deck. The fab FR w/Wood-burning frplc & updatd powder Rm has French drs to the enlarged MudRM w/cubbies & storage off the 2 car att garage. Upstairs find Lndry, 4 big BRs, 1 w/En-Suite BA. Romantic MBR w/tray ceil, 2 walk-in closets, dbl sink vanity, tub & sep shower. Great fnshd Bsmt w/rec rm, & storage. Community Park in subdivision, close to shopping, transportation, NBK Ct/Deerbrook Mall. NEW ROOF to be installed as soon as weather permits.
Property Specifics
| Single Family | |
| — | |
| Contemporary | |
| 1963 | |
| Partial | |
| EXPANDED & RENOVATED | |
| No | |
| 0.27 |
| Lake | |
| Briarwood Vista | |
| 0 / Not Applicable | |
| None | |
| Lake Michigan | |
| Public Sewer | |
| 10154298 | |
| 16343120170000 |
Nearby Schools
| NAME: | DISTRICT: | DISTANCE: | |
|---|---|---|---|
|
Grade School
Kipling Elementary School |
109 | — | |
|
Middle School
Alan B Shepard Middle School |
109 | Not in DB | |
|
High School
Deerfield High School |
113 | Not in DB | |
Property History
| DATE: | EVENT: | PRICE: | SOURCE: |
|---|---|---|---|
| 22 Mar, 2019 | Sold | $542,000 | MRED MLS |
| 7 Feb, 2019 | Under contract | $559,000 | MRED MLS |
| — | Last price change | $575,000 | MRED MLS |
| 12 Dec, 2018 | Listed for sale | $575,000 | MRED MLS |
Room Specifics
Total Bedrooms: 4
Bedrooms Above Ground: 4
Bedrooms Below Ground: 0
Dimensions: —
Floor Type: Carpet
Dimensions: —
Floor Type: Carpet
Dimensions: —
Floor Type: Carpet
Full Bathrooms: 4
Bathroom Amenities: Whirlpool,Separate Shower,Double Sink
Bathroom in Basement: 0
Rooms: Recreation Room,Workshop
Basement Description: Finished,Crawl
Other Specifics
| 2 | |
| Concrete Perimeter | |
| Concrete | |
| Deck, Porch | |
| Fenced Yard,Landscaped | |
| 75X138X99X140 | |
| Unfinished | |
| Full | |
| Vaulted/Cathedral Ceilings, Skylight(s), Hardwood Floors, Second Floor Laundry | |
| Range, Microwave, Dishwasher, Refrigerator, Freezer, Washer, Dryer, Disposal, Stainless Steel Appliance(s) | |
| Not in DB | |
| Sidewalks, Street Lights, Street Paved | |
| — | |
| — | |
| Wood Burning |
Tax History
| Year | Property Taxes |
|---|---|
| 2019 | $14,522 |
Contact Agent
Nearby Similar Homes
Nearby Sold Comparables
Contact Agent
Listing Provided By
Coldwell Banker Residential


