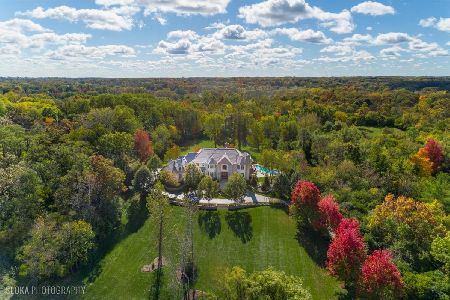88 Otis Road, Barrington Hills, Illinois 60010
$3,000,000
|
Sold
|
|
| Status: | Closed |
| Sqft: | 10,633 |
| Cost/Sqft: | $319 |
| Beds: | 6 |
| Baths: | 10 |
| Year Built: | 1994 |
| Property Taxes: | $52,703 |
| Days On Market: | 3494 |
| Lot Size: | 11,03 |
Description
Exceptional Gated Estate on Orchard Lake nestled on 11 acres of professionally landscaped grounds. Masterfully crafted limestone and field stone 10,600 square foot home designed for entertaining. Exterior features slate roof, cobble stone drive, fountains, walking paths, outdoor kitchen and a private dock. Interior features 2-story great room, 7 fireplaces, mahogany flooring and trim. First floor master suite with dual master dressing closets. All en-suite bathrooms, with separate nanny suite. Two interior kitchens. Walk-out lower level. Attached 4 car garage and 4 garage detached. Barrington 220 Schools.
Property Specifics
| Single Family | |
| — | |
| English | |
| 1994 | |
| Walkout | |
| — | |
| Yes | |
| 11.03 |
| Cook | |
| — | |
| 800 / Annual | |
| Other | |
| Private Well | |
| Septic-Private | |
| 09283520 | |
| 01034000110000 |
Nearby Schools
| NAME: | DISTRICT: | DISTANCE: | |
|---|---|---|---|
|
Grade School
Countryside Elementary School |
220 | — | |
|
Middle School
Barrington Middle School Prairie |
220 | Not in DB | |
|
High School
Barrington High School |
220 | Not in DB | |
Property History
| DATE: | EVENT: | PRICE: | SOURCE: |
|---|---|---|---|
| 30 Aug, 2016 | Sold | $3,000,000 | MRED MLS |
| 11 Aug, 2016 | Under contract | $3,395,000 | MRED MLS |
| 11 Jul, 2016 | Listed for sale | $3,395,000 | MRED MLS |
Room Specifics
Total Bedrooms: 6
Bedrooms Above Ground: 6
Bedrooms Below Ground: 0
Dimensions: —
Floor Type: Carpet
Dimensions: —
Floor Type: Carpet
Dimensions: —
Floor Type: Hardwood
Dimensions: —
Floor Type: —
Dimensions: —
Floor Type: —
Full Bathrooms: 10
Bathroom Amenities: Whirlpool,Separate Shower,Steam Shower,Double Sink,Bidet,Double Shower
Bathroom in Basement: 1
Rooms: Bedroom 5,Bedroom 6,Eating Area,Exercise Room,Foyer,Game Room,Great Room,Library,Heated Sun Room,Theatre Room,Other Room
Basement Description: Finished
Other Specifics
| 8 | |
| Concrete Perimeter | |
| Brick,Circular | |
| Balcony, Porch Screened, Boat Slip, In Ground Pool, Outdoor Grill, Fire Pit | |
| Fenced Yard,Lake Front,Landscaped,Water View,Wooded | |
| 328'X1212'X506'X71'X1645' | |
| — | |
| Full | |
| Vaulted/Cathedral Ceilings, Bar-Wet, Hardwood Floors, Heated Floors, First Floor Bedroom, First Floor Full Bath | |
| Double Oven, Microwave, Dishwasher, High End Refrigerator, Bar Fridge, Disposal, Wine Refrigerator | |
| Not in DB | |
| Pool, Horse-Riding Trails, Lake, Water Rights, Gated, Street Lights | |
| — | |
| — | |
| — |
Tax History
| Year | Property Taxes |
|---|---|
| 2016 | $52,703 |
Contact Agent
Nearby Sold Comparables
Contact Agent
Listing Provided By
Kinzie Brokerage LLC






