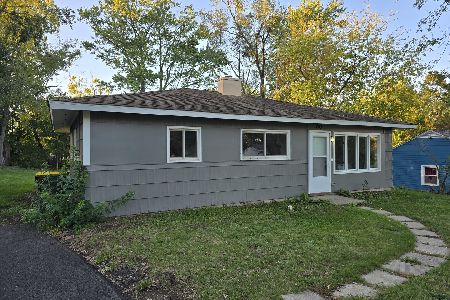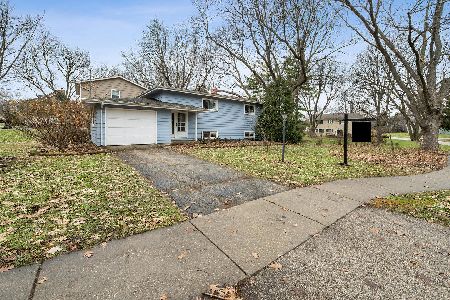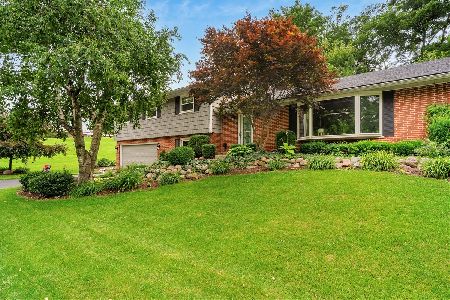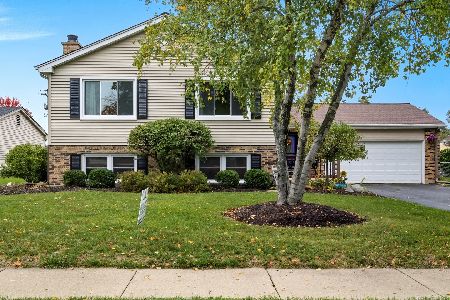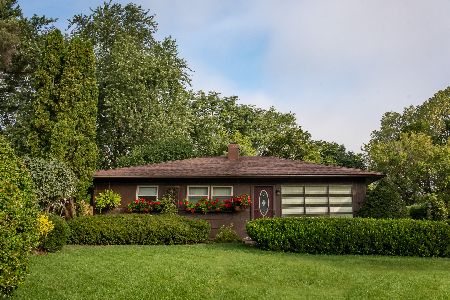88 Seebert Street, Cary, Illinois 60013
$168,500
|
Sold
|
|
| Status: | Closed |
| Sqft: | 925 |
| Cost/Sqft: | $184 |
| Beds: | 3 |
| Baths: | 1 |
| Year Built: | 1957 |
| Property Taxes: | $3,295 |
| Days On Market: | 2712 |
| Lot Size: | 0,22 |
Description
From the layout to the fine finishes this stunning ranch boasts new all around! Freshly remodeled and fully loaded, this 3 bedroom home sits 2 blocks from the charming downtown Cary and Metra, all while offering a brand new kitchen with Quartz counters, sharp shaker cabinets, all new whirlpool SS appliances, under-mount sink, subway tile throughout and two spacious 7 foot pantries! From the 4 inch baseboards to the crown moulding, few details go unnoticed. 4 inch Bruce Engineered Hardwood floors, all updated and new electrical throughout, all new plumbing fixtures, new tub, all new doors and best yet save for years to come with a BRAND NEW Lennox Furnace, NEW air conditioning compressor and NEW water heater, all done this summer (2018)! All of this in Cary Dist 26 schools and Cary-Grove HS.
Property Specifics
| Single Family | |
| — | |
| Ranch | |
| 1957 | |
| None | |
| — | |
| Yes | |
| 0.22 |
| Mc Henry | |
| Brigadoon | |
| 0 / Not Applicable | |
| None | |
| Public | |
| Public Sewer, Sewer-Storm | |
| 10056397 | |
| 1913252022 |
Nearby Schools
| NAME: | DISTRICT: | DISTANCE: | |
|---|---|---|---|
|
Grade School
Briargate Elementary School |
26 | — | |
|
Middle School
Cary Junior High School |
26 | Not in DB | |
|
High School
Cary-grove Community High School |
155 | Not in DB | |
Property History
| DATE: | EVENT: | PRICE: | SOURCE: |
|---|---|---|---|
| 20 Apr, 2018 | Sold | $85,000 | MRED MLS |
| 16 Mar, 2018 | Under contract | $79,900 | MRED MLS |
| 6 Mar, 2018 | Listed for sale | $79,900 | MRED MLS |
| 27 Sep, 2018 | Sold | $168,500 | MRED MLS |
| 24 Aug, 2018 | Under contract | $169,900 | MRED MLS |
| 18 Aug, 2018 | Listed for sale | $169,900 | MRED MLS |
Room Specifics
Total Bedrooms: 3
Bedrooms Above Ground: 3
Bedrooms Below Ground: 0
Dimensions: —
Floor Type: Hardwood
Dimensions: —
Floor Type: Hardwood
Full Bathrooms: 1
Bathroom Amenities: —
Bathroom in Basement: 0
Rooms: No additional rooms
Basement Description: Slab,None
Other Specifics
| 1 | |
| Concrete Perimeter | |
| Asphalt | |
| Patio, Porch | |
| Wooded | |
| 66X143X66X154 | |
| Unfinished | |
| None | |
| Hardwood Floors, First Floor Bedroom, First Floor Laundry, First Floor Full Bath | |
| Range, Microwave, Dishwasher, Refrigerator, Freezer, Stainless Steel Appliance(s) | |
| Not in DB | |
| Sidewalks, Street Lights, Street Paved | |
| — | |
| — | |
| — |
Tax History
| Year | Property Taxes |
|---|---|
| 2018 | $3,245 |
| 2018 | $3,295 |
Contact Agent
Nearby Similar Homes
Nearby Sold Comparables
Contact Agent
Listing Provided By
Picket Fence Realty Mt. Prospect

