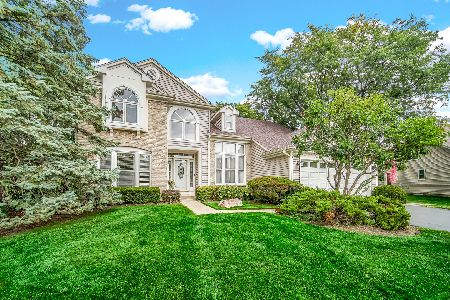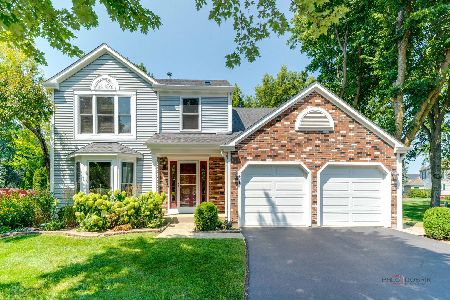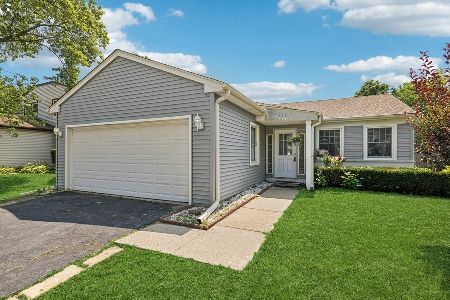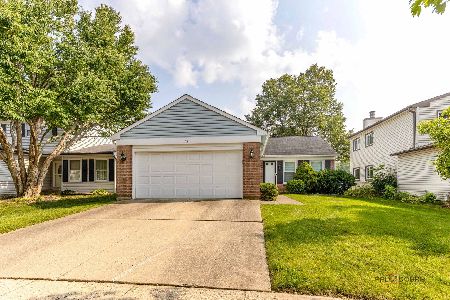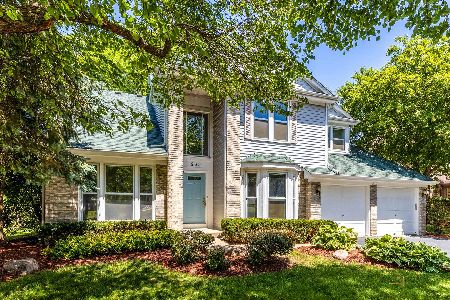88 Sterling Heights Road, Vernon Hills, Illinois 60061
$320,000
|
Sold
|
|
| Status: | Closed |
| Sqft: | 1,896 |
| Cost/Sqft: | $177 |
| Beds: | 3 |
| Baths: | 3 |
| Year Built: | 1989 |
| Property Taxes: | $10,955 |
| Days On Market: | 1987 |
| Lot Size: | 0,17 |
Description
Perfectly maintained 2 Story Home in Grosse Pointe Village offers you laminate flooring throughout, newly painted and stained deck, finished basement and more! SS appliances with custom kitchen cabinets and center island. Newer windows, high efficiency A/C. Sun-drenched living room is open to the dining room, perfect for entertaining. Vaulted family room has a custom built-in and cozy fireplace. Kitchen has a bayed eating area. Main level laundry room. Master includes a walk-in closet and a private bath, jacuzzi, rain shower with body jets. 3+1 Bedrooms 2.1 updated bathrooms. Basement has an extra bedroom or office. Award winning Adlai E Stevenson High School!! Don't miss this one.
Property Specifics
| Single Family | |
| — | |
| — | |
| 1989 | |
| Full | |
| BALTIMORE | |
| No | |
| 0.17 |
| Lake | |
| — | |
| 0 / Not Applicable | |
| None | |
| Lake Michigan | |
| Public Sewer | |
| 10680960 | |
| 15064100060000 |
Nearby Schools
| NAME: | DISTRICT: | DISTANCE: | |
|---|---|---|---|
|
High School
Adlai E Stevenson High School |
125 | Not in DB | |
Property History
| DATE: | EVENT: | PRICE: | SOURCE: |
|---|---|---|---|
| 16 Sep, 2011 | Sold | $260,000 | MRED MLS |
| 16 Aug, 2011 | Under contract | $269,000 | MRED MLS |
| — | Last price change | $289,000 | MRED MLS |
| 21 Apr, 2011 | Listed for sale | $319,900 | MRED MLS |
| 28 Jul, 2020 | Sold | $320,000 | MRED MLS |
| 16 Jun, 2020 | Under contract | $335,000 | MRED MLS |
| — | Last price change | $337,000 | MRED MLS |
| 1 Apr, 2020 | Listed for sale | $345,000 | MRED MLS |




















Room Specifics
Total Bedrooms: 4
Bedrooms Above Ground: 3
Bedrooms Below Ground: 1
Dimensions: —
Floor Type: Wood Laminate
Dimensions: —
Floor Type: Wood Laminate
Dimensions: —
Floor Type: Wood Laminate
Full Bathrooms: 3
Bathroom Amenities: Separate Shower,Double Sink
Bathroom in Basement: 0
Rooms: Eating Area
Basement Description: Finished
Other Specifics
| 2 | |
| — | |
| Asphalt | |
| — | |
| Fenced Yard | |
| 66X114 | |
| — | |
| Full | |
| Vaulted/Cathedral Ceilings, Wood Laminate Floors | |
| Range, Microwave, Dishwasher, Refrigerator, Washer, Dryer, Disposal, Stainless Steel Appliance(s) | |
| Not in DB | |
| Park | |
| — | |
| — | |
| — |
Tax History
| Year | Property Taxes |
|---|---|
| 2011 | $9,231 |
| 2020 | $10,955 |
Contact Agent
Nearby Similar Homes
Nearby Sold Comparables
Contact Agent
Listing Provided By
Berkshire Hathaway HomeServices Starck Real Estate

