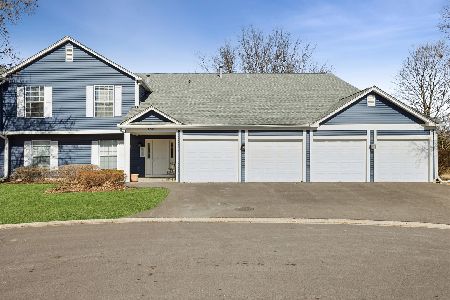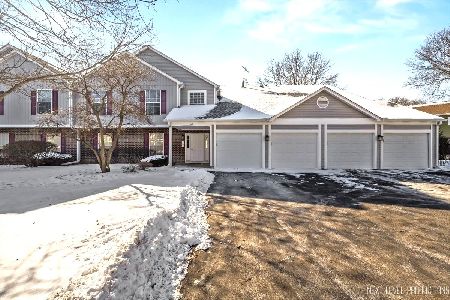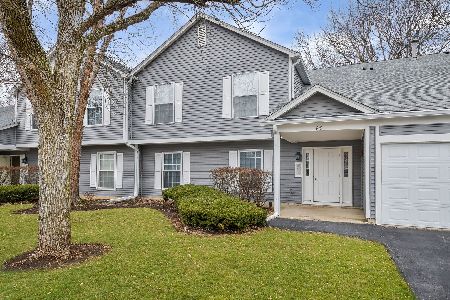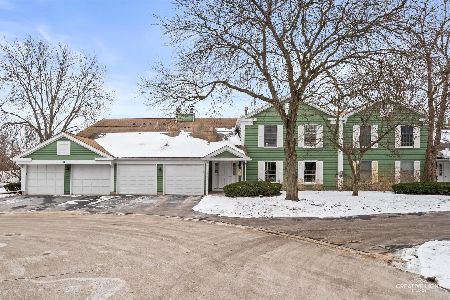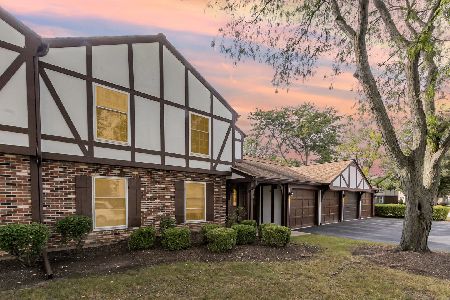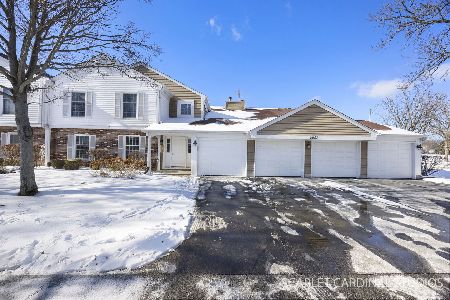88 Townsend Circle, Naperville, Illinois 60565
$268,000
|
Sold
|
|
| Status: | Closed |
| Sqft: | 1,712 |
| Cost/Sqft: | $166 |
| Beds: | 2 |
| Baths: | 3 |
| Year Built: | 1993 |
| Property Taxes: | $5,329 |
| Days On Market: | 2407 |
| Lot Size: | 0,00 |
Description
This exquisite 2 stry, end unit Townhome is waiting for its new owner. Upon entering you're greeted by beautiful hardwood flrs that extend thru-out entire main lvl. Beyond foyer is an impressive 2 stry lvrm w/ gorgeous floor-to-ceiling wndws, dressed in white plantation shutters, perfectly placed along each side of the gas FP w/ custom wainscot surround. Kitchen, updated in '19, now features an expanded layout open to dining rm, new soft close cabinet drs/drawers, corian, tile backsplash, new sink/faucet, fan, pantry & SS appliances (Micro/Stove -'17; fridge/dshwshr-'11). Immediately off kit. is mud/laundry rm (w/ newer W/D -'17) leading to 2 Car G. Updated powder rm too! 2nd flr has loft overlook (can convert to 3rd bdrm). The spacious master en suite features cathedral ceiling, walk-in closet w/ custom organizer & updated mstr bth w/ dble sinks, over-sized tub & sep. shower. Enjoy rest of summer in your quaint & serene, maintenance free yard! (Furn-'17/ HTW-'18) *Kit. Island negot.
Property Specifics
| Condos/Townhomes | |
| 2 | |
| — | |
| 1993 | |
| None | |
| — | |
| No | |
| — |
| Will | |
| Townhomes Of Winchester | |
| 225 / Monthly | |
| Insurance,Exterior Maintenance,Lawn Care,Snow Removal | |
| Lake Michigan | |
| Public Sewer | |
| 10466247 | |
| 1202062141190000 |
Nearby Schools
| NAME: | DISTRICT: | DISTANCE: | |
|---|---|---|---|
|
Grade School
Kingsley Elementary School |
203 | — | |
|
Middle School
Lincoln Junior High School |
203 | Not in DB | |
|
High School
Naperville Central High School |
203 | Not in DB | |
Property History
| DATE: | EVENT: | PRICE: | SOURCE: |
|---|---|---|---|
| 27 Sep, 2019 | Sold | $268,000 | MRED MLS |
| 18 Aug, 2019 | Under contract | $284,500 | MRED MLS |
| 28 Jul, 2019 | Listed for sale | $284,500 | MRED MLS |
Room Specifics
Total Bedrooms: 2
Bedrooms Above Ground: 2
Bedrooms Below Ground: 0
Dimensions: —
Floor Type: Carpet
Full Bathrooms: 3
Bathroom Amenities: Separate Shower,Double Sink
Bathroom in Basement: 0
Rooms: Loft
Basement Description: None
Other Specifics
| 2 | |
| Concrete Perimeter | |
| Asphalt | |
| Patio, Porch, Storms/Screens, End Unit | |
| Common Grounds | |
| 3420 | |
| — | |
| Full | |
| Vaulted/Cathedral Ceilings, Hardwood Floors, First Floor Laundry, Walk-In Closet(s) | |
| Range, Microwave, Dishwasher, Refrigerator, Washer, Dryer, Disposal, Stainless Steel Appliance(s) | |
| Not in DB | |
| — | |
| — | |
| — | |
| Gas Log, Gas Starter |
Tax History
| Year | Property Taxes |
|---|---|
| 2019 | $5,329 |
Contact Agent
Nearby Similar Homes
Nearby Sold Comparables
Contact Agent
Listing Provided By
Century 21 Affiliated

