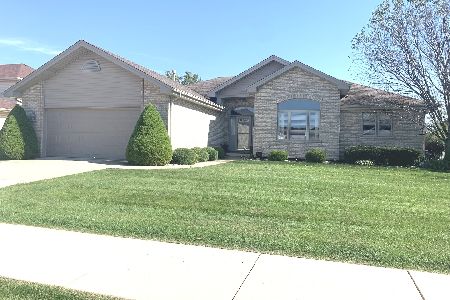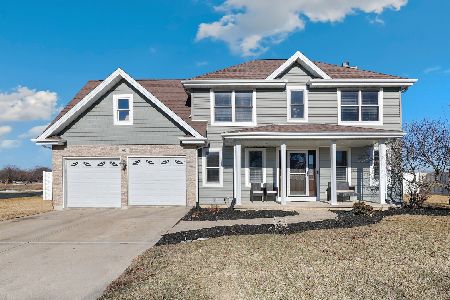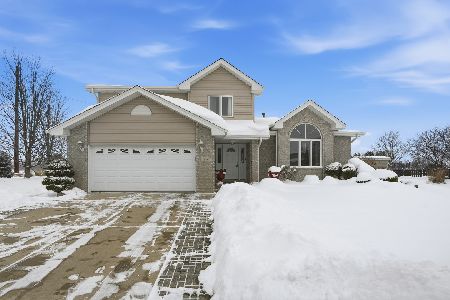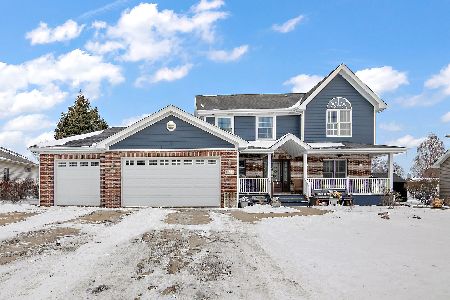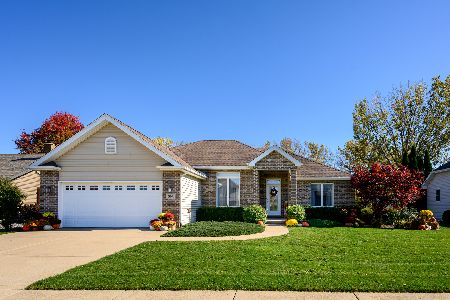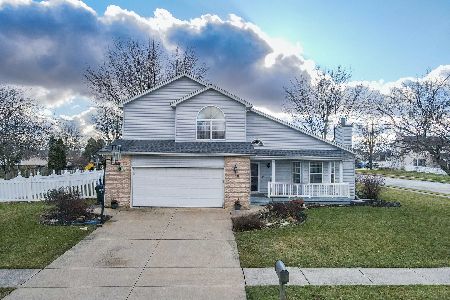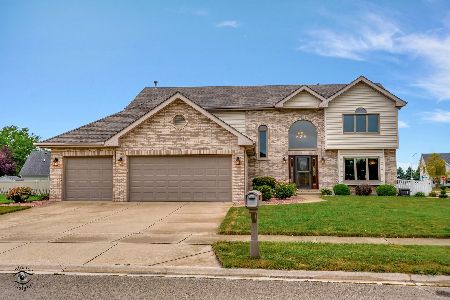880 Brian Drive, Manteno, Illinois 60950
$341,500
|
Sold
|
|
| Status: | Closed |
| Sqft: | 1,814 |
| Cost/Sqft: | $182 |
| Beds: | 3 |
| Baths: | 3 |
| Year Built: | 2000 |
| Property Taxes: | $8,175 |
| Days On Market: | 1590 |
| Lot Size: | 0,00 |
Description
Fabulous 5BR / 3 Bath home in desirable Manteno. This home has a fabulously finished basement featuring a family room (wired w/surround sound that will stay) and gas fireplace, 2 BR's, full bath, storage, wine closet and a fantastic wet bar for entertaining year-round (barstools will stay). Main floor features open floor plan, 3 large BR / 2 bath. Master BR has a spacious on-suite featuring double vanity, jacuzzi tub, separate shower and large WI closet. Master BR also has it's own private access to the backyard oasis. Great breakfast bar in kitchen equipped with beautiful stainless steel appliances, gas fireplace in the LR and an abundant of natural lighting. This home sits on a large corner lot (school bus stop) with fire hydrant right in front. Fully fenced yard is designed for entertaining with large, partially covered patio area, brick firepit and large Kayak above ground pool (new pool pump 2020). Large shed for storage of pool toys or lawn mower. Home has been freshly painted. Other recent updates include: garbage disposal 3yrs old, ejector pump 2 yrs old, sump pump 2 yrs old. All this and a whole house generator make this the perfect family home.
Property Specifics
| Single Family | |
| — | |
| Ranch | |
| 2000 | |
| Full | |
| — | |
| No | |
| — |
| Kankakee | |
| South Creek | |
| 0 / Not Applicable | |
| None | |
| Public | |
| Public Sewer | |
| 11243898 | |
| 03022130103700 |
Property History
| DATE: | EVENT: | PRICE: | SOURCE: |
|---|---|---|---|
| 3 Sep, 2015 | Sold | $267,500 | MRED MLS |
| 25 Jul, 2015 | Under contract | $272,000 | MRED MLS |
| 14 Jul, 2015 | Listed for sale | $272,000 | MRED MLS |
| 3 Dec, 2021 | Sold | $341,500 | MRED MLS |
| 14 Oct, 2021 | Under contract | $329,900 | MRED MLS |
| 12 Oct, 2021 | Listed for sale | $329,900 | MRED MLS |
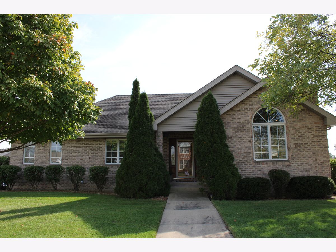
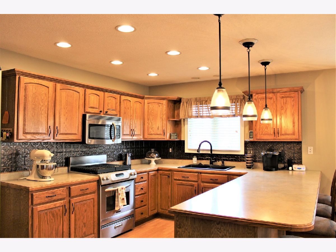
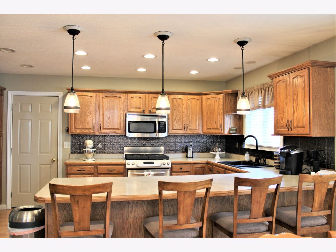
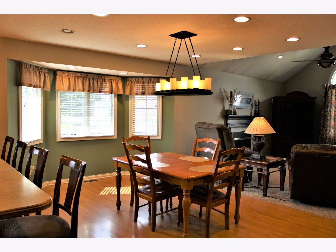
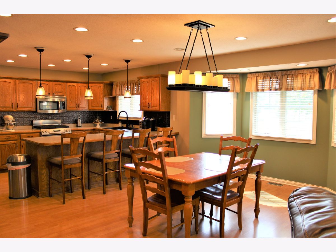
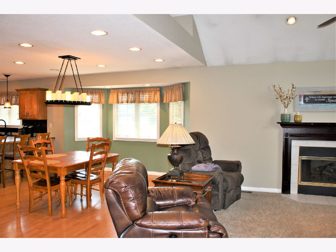
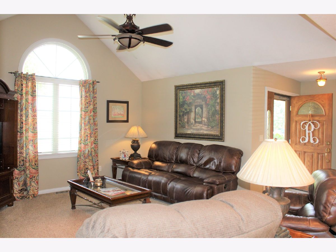
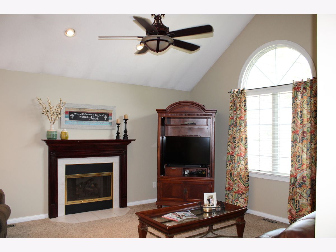
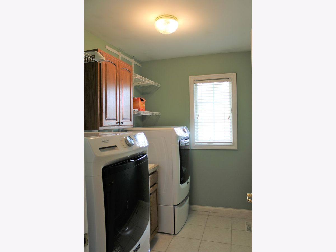
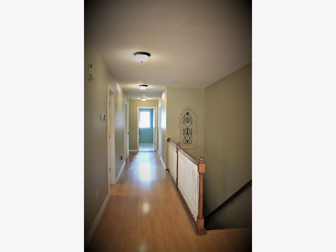
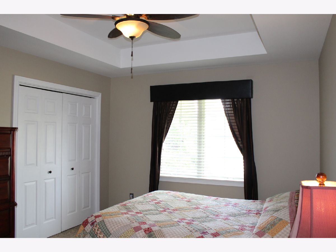
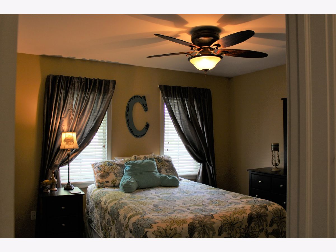
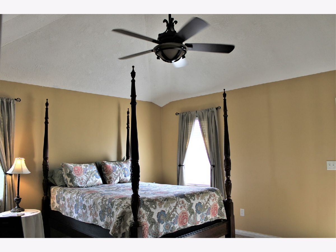
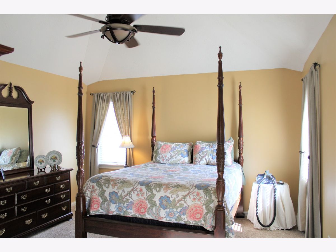
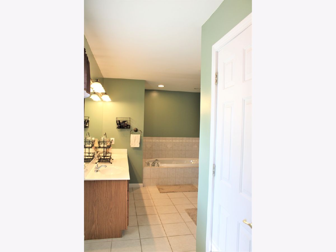
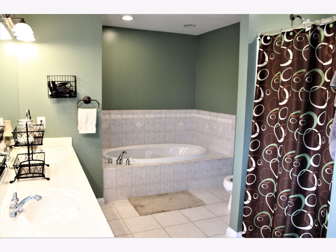
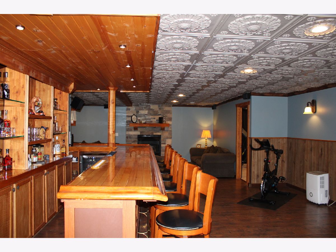
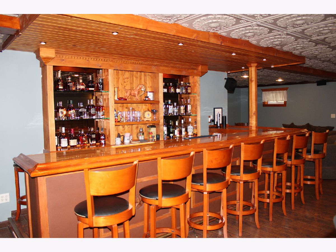
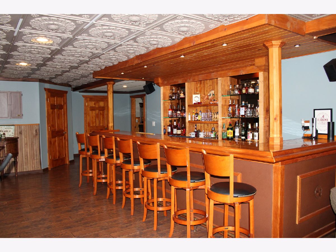
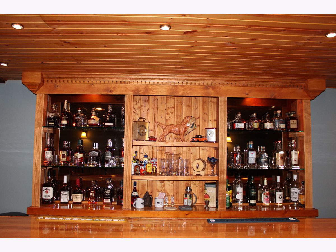
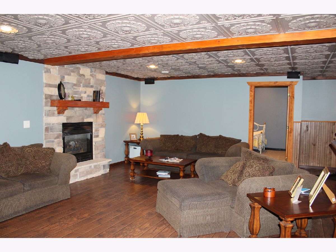
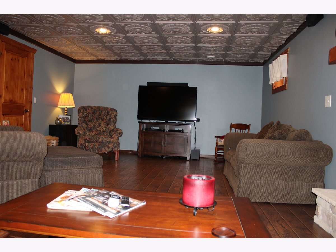
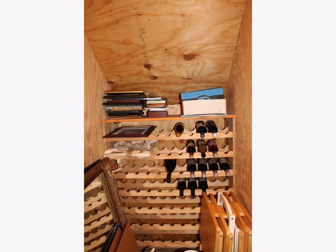
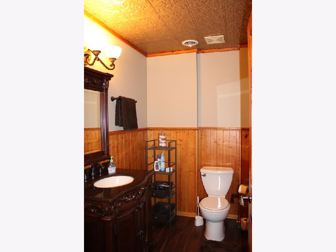
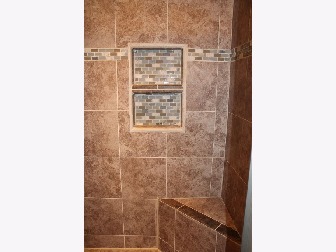
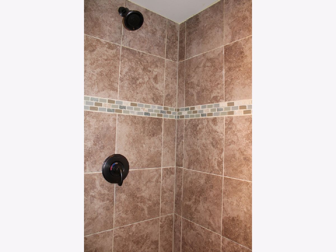
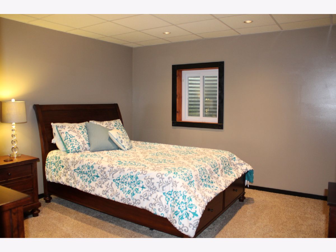
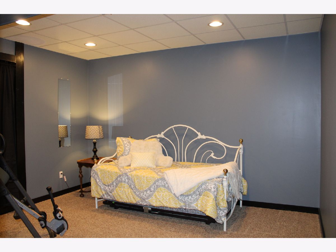
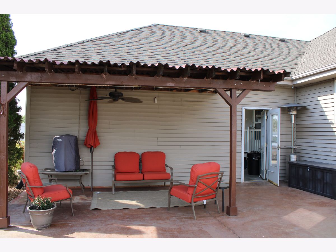
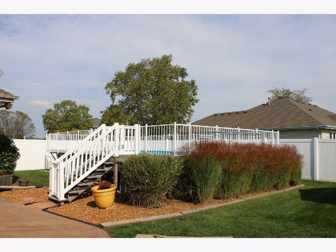
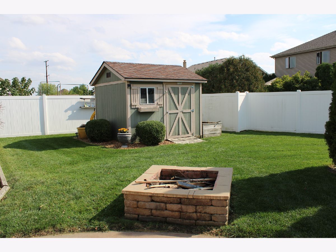
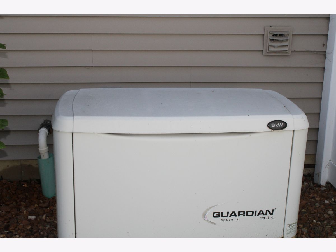
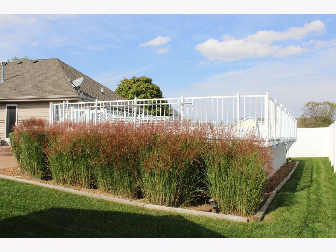
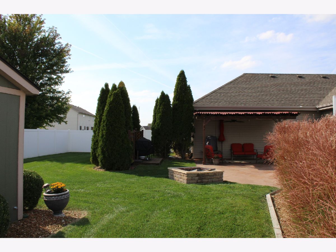
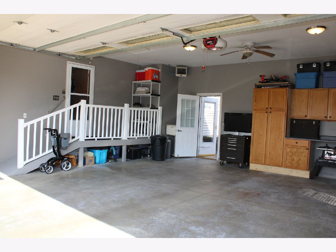
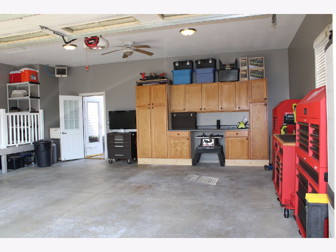
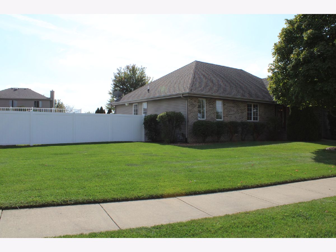
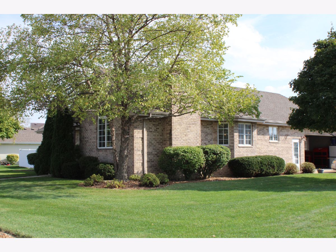
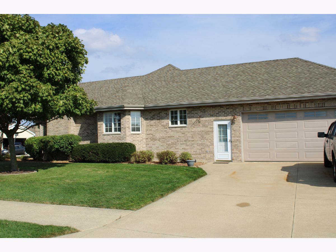
Room Specifics
Total Bedrooms: 5
Bedrooms Above Ground: 3
Bedrooms Below Ground: 2
Dimensions: —
Floor Type: Carpet
Dimensions: —
Floor Type: Carpet
Dimensions: —
Floor Type: Carpet
Dimensions: —
Floor Type: —
Full Bathrooms: 3
Bathroom Amenities: Whirlpool,Double Sink
Bathroom in Basement: 1
Rooms: Eating Area,Bonus Room,Bedroom 5
Basement Description: Finished,Egress Window,Rec/Family Area
Other Specifics
| 2 | |
| Concrete Perimeter | |
| Concrete | |
| Patio, Above Ground Pool, Fire Pit | |
| Corner Lot,Fenced Yard | |
| 101 X 133 X 85 X 65 X 124 | |
| Pull Down Stair | |
| Full | |
| Vaulted/Cathedral Ceilings, Bar-Wet, Wood Laminate Floors, First Floor Bedroom, First Floor Laundry, First Floor Full Bath, Walk-In Closet(s), Open Floorplan | |
| Range, Microwave, Dishwasher, Refrigerator, Disposal | |
| Not in DB | |
| Sidewalks, Street Lights, Street Paved | |
| — | |
| — | |
| Gas Log |
Tax History
| Year | Property Taxes |
|---|---|
| 2015 | $5,646 |
| 2021 | $8,175 |
Contact Agent
Nearby Similar Homes
Nearby Sold Comparables
Contact Agent
Listing Provided By
Coldwell Banker Realty

