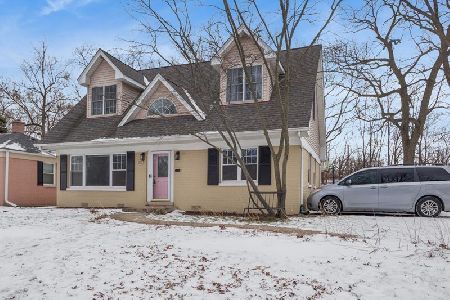880 Ellynwood Drive, Glen Ellyn, Illinois 60137
$720,000
|
Sold
|
|
| Status: | Closed |
| Sqft: | 3,670 |
| Cost/Sqft: | $204 |
| Beds: | 5 |
| Baths: | 5 |
| Year Built: | 1999 |
| Property Taxes: | $21,904 |
| Days On Market: | 3627 |
| Lot Size: | 0,30 |
Description
Located in an area unofficially known as "Little Wisconsin" because of the wooded and rustic nature of this part of Glen Ellyn, the feel of this stately home matches its Midway Park neighborhood with rich oak trim, floors and cabinetry. With over 3600+ finished square feet above grade, there are 5 bedrooms, 4.1 baths, study/loft, living, dining, family rooms and a huge finished basement. The master bedroom suite features a dressing room and very large walk in closet. The spacious kitchen offers a professional range, dry bar area for buffet serving and displaying special non-everyday glassware and dishes. Outside, enjoy the private back deck with gazebo and hot tub. Hard to find three car attached garage. Yard maintenance is easy with the perennial landscaping and 6 zoned irrigation system. One mile east of the center of town, you'll be near Lake Ellyn for 4th of July Fireworks, downtown dining and shops, Glenbard West HS and the Metra station. This is a Ben Franklin school home!
Property Specifics
| Single Family | |
| — | |
| — | |
| 1999 | |
| Full | |
| — | |
| No | |
| 0.3 |
| Du Page | |
| — | |
| 0 / Not Applicable | |
| None | |
| Lake Michigan,Public | |
| Public Sewer, Sewer-Storm | |
| 09142673 | |
| 0512110014 |
Nearby Schools
| NAME: | DISTRICT: | DISTANCE: | |
|---|---|---|---|
|
Grade School
Ben Franklin Elementary School |
41 | — | |
|
Middle School
Hadley Junior High School |
41 | Not in DB | |
|
High School
Glenbard West High School |
87 | Not in DB | |
Property History
| DATE: | EVENT: | PRICE: | SOURCE: |
|---|---|---|---|
| 3 Jun, 2016 | Sold | $720,000 | MRED MLS |
| 16 Apr, 2016 | Under contract | $750,000 | MRED MLS |
| 18 Feb, 2016 | Listed for sale | $750,000 | MRED MLS |
Room Specifics
Total Bedrooms: 5
Bedrooms Above Ground: 5
Bedrooms Below Ground: 0
Dimensions: —
Floor Type: Carpet
Dimensions: —
Floor Type: Carpet
Dimensions: —
Floor Type: Carpet
Dimensions: —
Floor Type: —
Full Bathrooms: 5
Bathroom Amenities: Whirlpool,Separate Shower,Double Sink
Bathroom in Basement: 1
Rooms: Bedroom 5,Eating Area,Foyer,Loft,Recreation Room,Walk In Closet,Workshop,Other Room
Basement Description: Finished
Other Specifics
| 3 | |
| Concrete Perimeter | |
| Asphalt | |
| Deck, Hot Tub, Gazebo, Storms/Screens | |
| Corner Lot,Landscaped,Wooded | |
| 95 X 23 X 30 X 58 X 114 X | |
| Pull Down Stair,Unfinished | |
| Full | |
| Vaulted/Cathedral Ceilings, Skylight(s), Hot Tub, Bar-Dry, Hardwood Floors, First Floor Laundry | |
| Range, Microwave, Dishwasher, Refrigerator, Bar Fridge, Freezer, Washer, Dryer, Stainless Steel Appliance(s) | |
| Not in DB | |
| Sidewalks, Street Lights, Street Paved | |
| — | |
| — | |
| Wood Burning, Attached Fireplace Doors/Screen, Gas Log, Gas Starter |
Tax History
| Year | Property Taxes |
|---|---|
| 2016 | $21,904 |
Contact Agent
Nearby Similar Homes
Nearby Sold Comparables
Contact Agent
Listing Provided By
Keller Williams Premiere Properties








