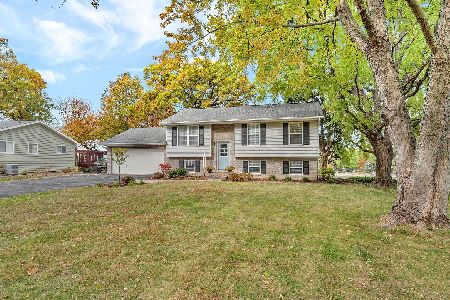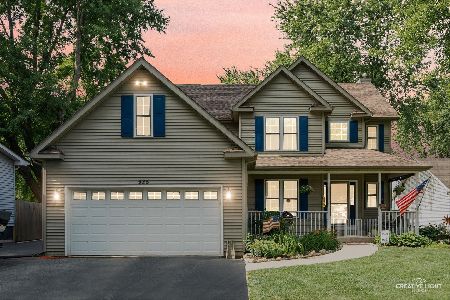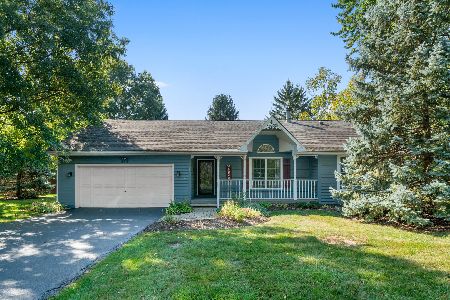880 Holiday Drive, Lake Holiday, Illinois 60548
$310,000
|
Sold
|
|
| Status: | Closed |
| Sqft: | 2,144 |
| Cost/Sqft: | $140 |
| Beds: | 3 |
| Baths: | 2 |
| Year Built: | 1995 |
| Property Taxes: | $4,390 |
| Days On Market: | 1589 |
| Lot Size: | 0,36 |
Description
A rare opportunity to own a Lakeview "Lindal" cedar home. Upon entering your will be impressed by the very spacious Living room with brick fireplace and stunning wood beams. Which leads to the large dining area which opens to a massive kitchen. Kitchen is set up well for everyday living as well as entertaining. All appliances are included and the large pantry plus all those cabinets, you will have all the storage room you will need. This 3 bedroom home really does offer lots of options for different family lifestyles. We have one bedroom and full bath on the main floor, if you don't need it as a bedroom it will make a great home office. Upstairs the 2 oversized bedrooms and a big loft area, which offers many options as well. Master suite features 2 walk in closets, and a well appointed bathroom, double sinks, large whirlpool tub and separate walk-in shower. Upstairs features wood cathedral ceilings. Being a Lindal cedar home makes it a very warm and welcoming home, and energy efficient. Home has 2'X6" exterior walls. Other features include skylights, fenced back yard, bay and garden windows, Laundry chute, central vac. a huge 13'X39' deck. For the garage lovers, this one holds 3 cars, with one bay being two cars deep, approximately 39' and has 2 loft areas for storage, plus a overhead door out the back to allow easy access to the yard and ventilation on those warm summer nights when you have a project to work on. And we have an awesome screened in back porch so you avoid the mosquitos on those nights also. There is a 2nd set of basement stairs leading into the garage. Many updates include updated hardwood and hard surface flooring in most of the home, new hot water heater, roof just 6 years old, and restained 5 years ago. And last and surely not least is the beautiful landscaping front and back with perennials, flowering trees and shrubs, and those awesome flowers. This one has so much going for it, location, quality, inviting open floor plan and great neighbors!
Property Specifics
| Single Family | |
| — | |
| Traditional | |
| 1995 | |
| Full | |
| — | |
| No | |
| 0.36 |
| La Salle | |
| — | |
| 910 / Annual | |
| Clubhouse,Scavenger,Lake Rights | |
| Community Well | |
| Septic-Private | |
| 11163185 | |
| 0509107002 |
Nearby Schools
| NAME: | DISTRICT: | DISTANCE: | |
|---|---|---|---|
|
Grade School
Lynn G Haskin Elementary School |
430 | — | |
|
Middle School
Sandwich Middle School |
430 | Not in DB | |
|
High School
Sandwich Community High School |
430 | Not in DB | |
Property History
| DATE: | EVENT: | PRICE: | SOURCE: |
|---|---|---|---|
| 22 Sep, 2021 | Sold | $310,000 | MRED MLS |
| 30 Jul, 2021 | Under contract | $299,900 | MRED MLS |
| 20 Jul, 2021 | Listed for sale | $299,900 | MRED MLS |
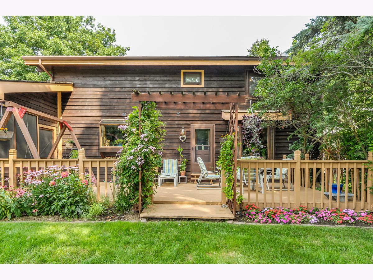
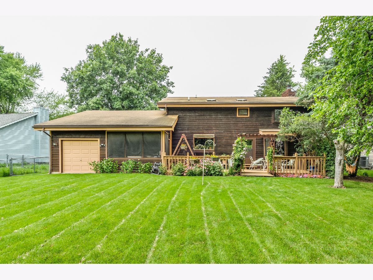
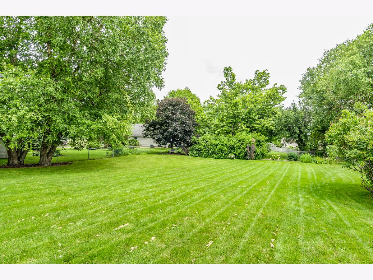
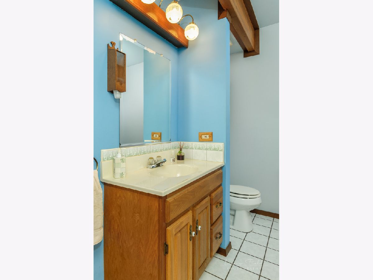
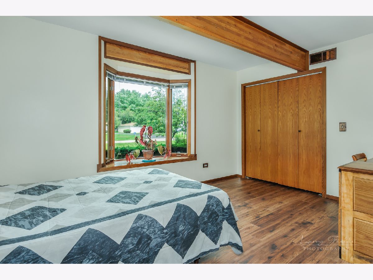
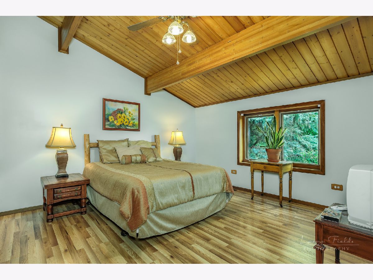
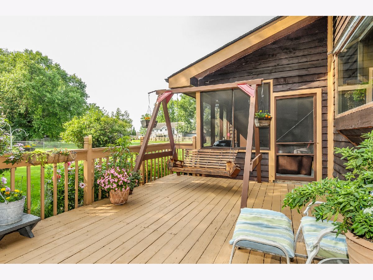
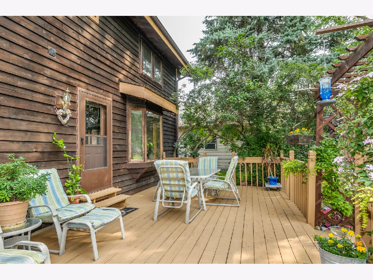
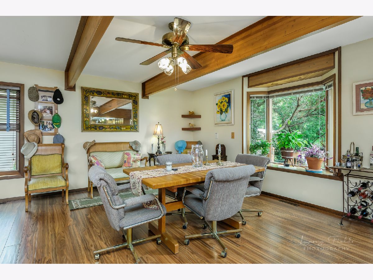
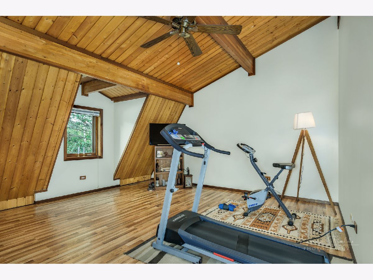
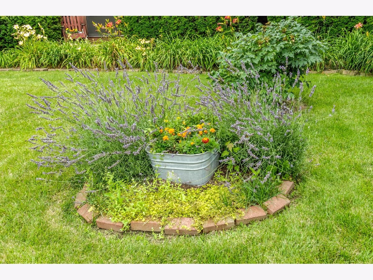
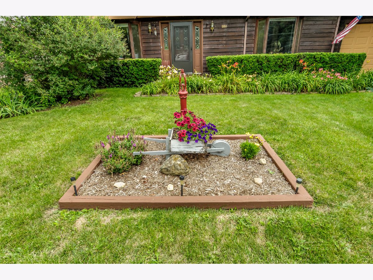
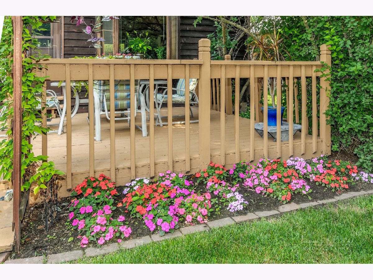
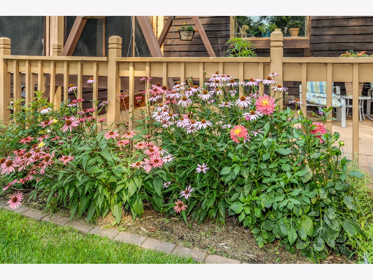
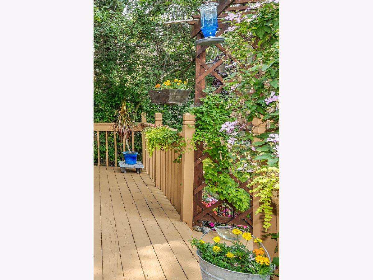
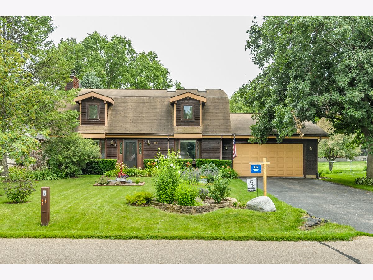
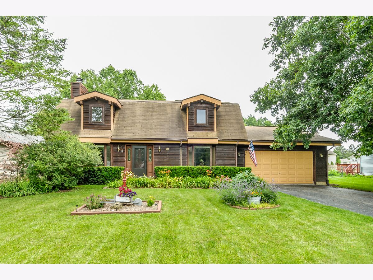
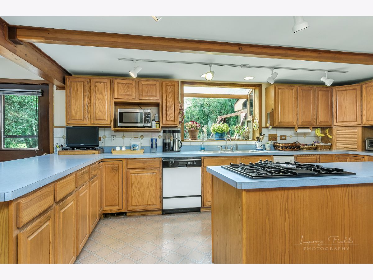
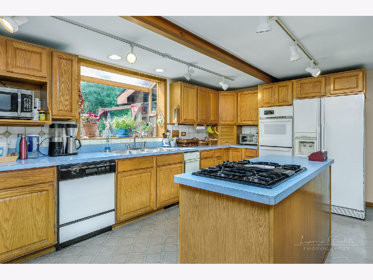
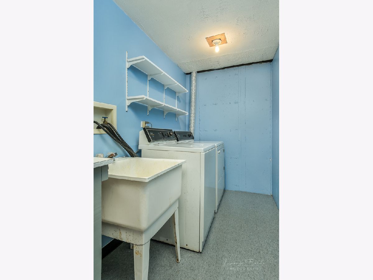
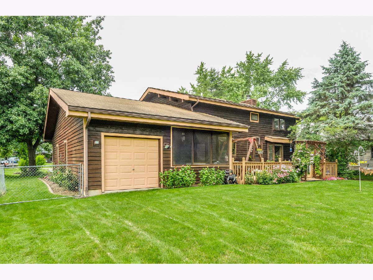
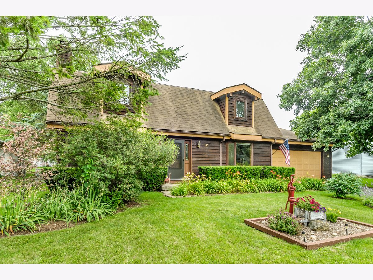
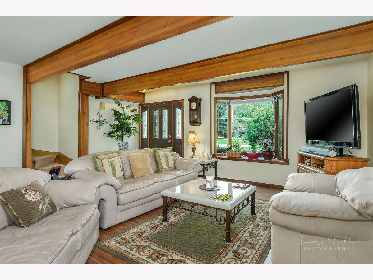
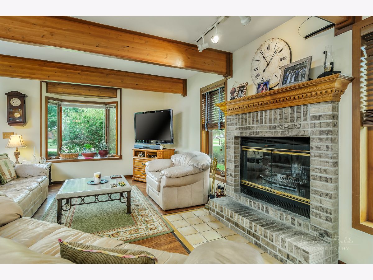
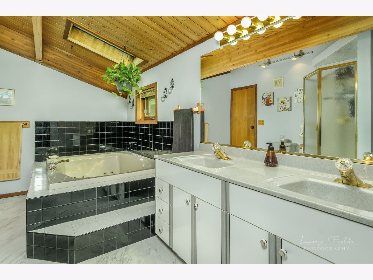
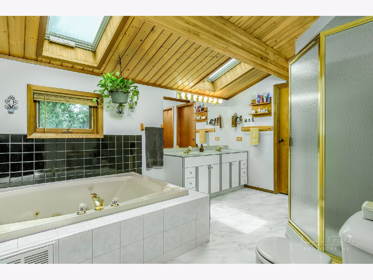
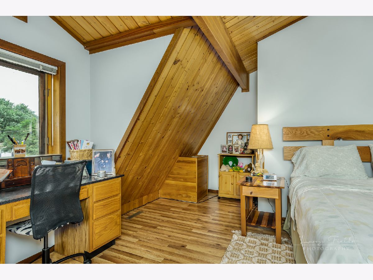
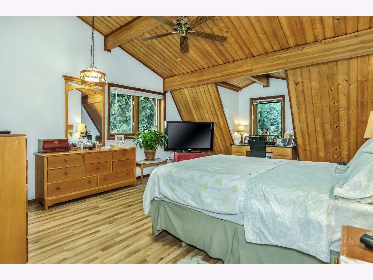
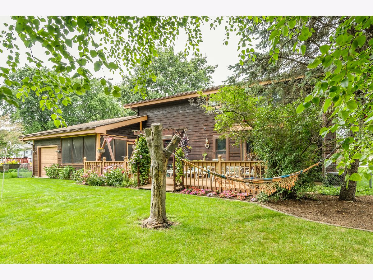
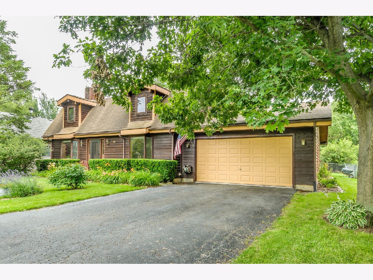
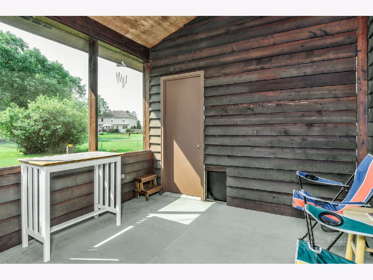
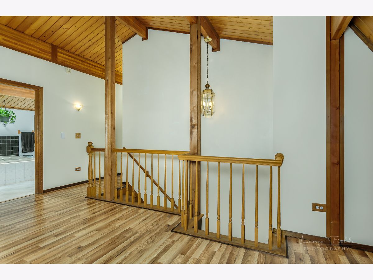
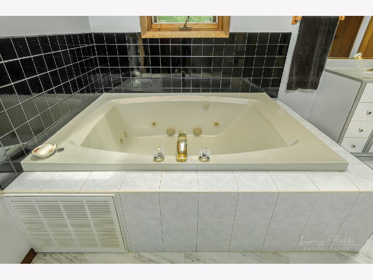
Room Specifics
Total Bedrooms: 3
Bedrooms Above Ground: 3
Bedrooms Below Ground: 0
Dimensions: —
Floor Type: —
Dimensions: —
Floor Type: —
Full Bathrooms: 2
Bathroom Amenities: Whirlpool,Separate Shower,Double Sink
Bathroom in Basement: 0
Rooms: Loft
Basement Description: Partially Finished,Exterior Access,Bathroom Rough-In
Other Specifics
| 3 | |
| Concrete Perimeter | |
| Asphalt | |
| Deck | |
| Water Rights,Water View | |
| 80.23X197.13X80X203.93 | |
| — | |
| Full | |
| Vaulted/Cathedral Ceilings, Skylight(s), First Floor Bedroom, First Floor Full Bath, Walk-In Closet(s), Beamed Ceilings, Open Floorplan | |
| Range, Microwave, Dishwasher, Refrigerator, Washer, Dryer, Disposal, Trash Compactor, Built-In Oven | |
| Not in DB | |
| — | |
| — | |
| — | |
| Wood Burning |
Tax History
| Year | Property Taxes |
|---|---|
| 2021 | $4,390 |
Contact Agent
Nearby Similar Homes
Nearby Sold Comparables
Contact Agent
Listing Provided By
Swanson Real Estate

