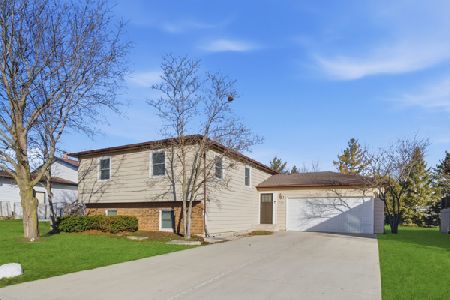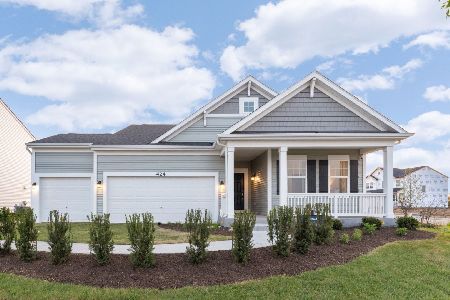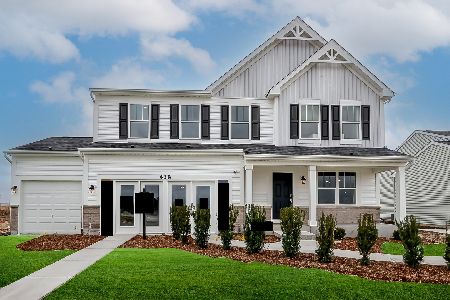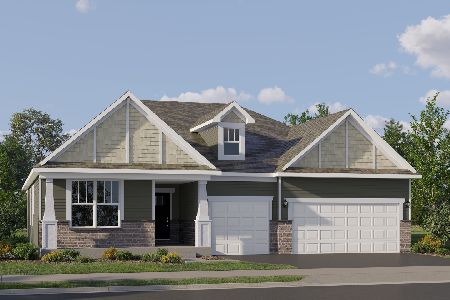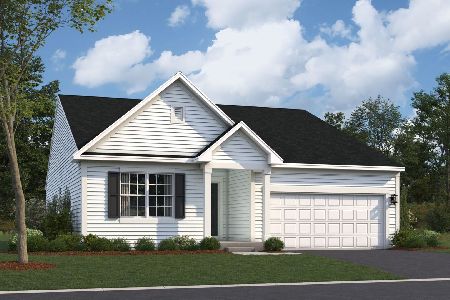880 James Street, South Elgin, Illinois 60177
$207,000
|
Sold
|
|
| Status: | Closed |
| Sqft: | 1,676 |
| Cost/Sqft: | $128 |
| Beds: | 3 |
| Baths: | 2 |
| Year Built: | 1981 |
| Property Taxes: | $4,841 |
| Days On Market: | 3788 |
| Lot Size: | 0,24 |
Description
TAKE A LOOK AT US~WOW!OUR UPDATED NEW LOOK!!! Such Wonderful Natural Light abounds! Warm & Welcoming is the feeling you'll have upon entering this 1600+ sq ft. Charmer! Lower level has family rm. w/ great place to hangout! Storage areas & laundry space in lower level utility rm. Lovely Tile Shower in Lower Level Full Bathroom. Enjoy the Private fenced-in back yard that boasts perennial gardens, mature trees, paver patio w/fire pit that lends that perfect setting for relaxing with those special friends! The second patio is ready for a more intimate outdoor dining experience. Large 2 car garage can store all your 'TOYS!' Paved Driveway can support even more off street parking. So you can Entertain Friends & Family with pride! This IS a place you'll be proud to call HOME! Close to Shopping, Highway access. More photos-video & Youtube. Great Space! Great Location! You'll Want To Check This Place out. It's ALL Ready for YOU to Make Your Own! NOW! - Call Today without DELAY!
Property Specifics
| Single Family | |
| — | |
| — | |
| 1981 | |
| Full | |
| — | |
| No | |
| 0.24 |
| Kane | |
| Levine Brothers | |
| 0 / Not Applicable | |
| None | |
| Public | |
| Public Sewer | |
| 09057637 | |
| 0627451005 |
Nearby Schools
| NAME: | DISTRICT: | DISTANCE: | |
|---|---|---|---|
|
High School
South Elgin High School |
46 | Not in DB | |
Property History
| DATE: | EVENT: | PRICE: | SOURCE: |
|---|---|---|---|
| 15 Sep, 2009 | Sold | $205,000 | MRED MLS |
| 8 Aug, 2009 | Under contract | $220,000 | MRED MLS |
| 23 Jun, 2009 | Listed for sale | $220,000 | MRED MLS |
| 6 Apr, 2016 | Sold | $207,000 | MRED MLS |
| 20 Jan, 2016 | Under contract | $214,900 | MRED MLS |
| — | Last price change | $219,500 | MRED MLS |
| 6 Oct, 2015 | Listed for sale | $219,900 | MRED MLS |
Room Specifics
Total Bedrooms: 3
Bedrooms Above Ground: 3
Bedrooms Below Ground: 0
Dimensions: —
Floor Type: Wood Laminate
Dimensions: —
Floor Type: Wood Laminate
Full Bathrooms: 2
Bathroom Amenities: —
Bathroom in Basement: 1
Rooms: Utility Room-Lower Level
Basement Description: Finished
Other Specifics
| 2 | |
| — | |
| Asphalt | |
| — | |
| Fenced Yard | |
| 75X141 | |
| — | |
| — | |
| Bar-Dry, Wood Laminate Floors | |
| Range, Dishwasher, Refrigerator | |
| Not in DB | |
| Sidewalks, Street Paved | |
| — | |
| — | |
| — |
Tax History
| Year | Property Taxes |
|---|---|
| 2009 | $4,370 |
| 2016 | $4,841 |
Contact Agent
Nearby Similar Homes
Nearby Sold Comparables
Contact Agent
Listing Provided By
Coldwell Banker The Real Estate Group


