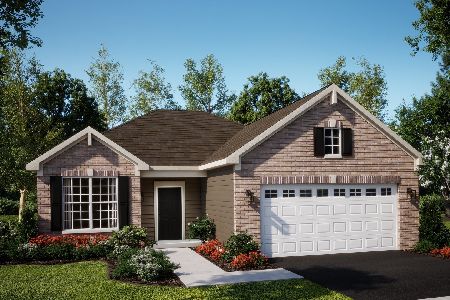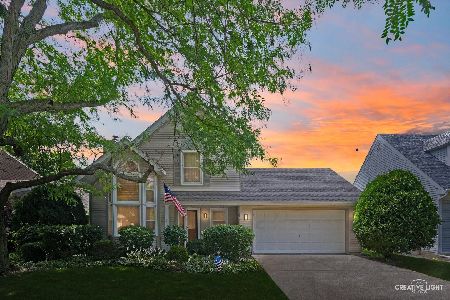880 Shady Lane, Aurora, Illinois 60506
$225,000
|
Sold
|
|
| Status: | Closed |
| Sqft: | 1,569 |
| Cost/Sqft: | $140 |
| Beds: | 4 |
| Baths: | 3 |
| Year Built: | 1987 |
| Property Taxes: | $5,834 |
| Days On Market: | 2792 |
| Lot Size: | 0,17 |
Description
Wait! Don't wait! Newly rehabbed 4 bedroom home ready for it's new owners! So much new, so much for you NOT to worry about! New windows, new siding, new roof, new carpet, new laminate floors, new paint, new stainless steel appliances! Main floor features big living room, kitchen with large eating area and open to family room! Huge pantry for storage also off kitchen. Four good sized bedrooms upstairs along with full hall bath and full master bath. Basement is clean and ready to finish! Outside find home sits back from street behind big front yard, large deck out back for cookouts, and huge basketball court/rec area! Home is close to acres of shopping, five minutes to I-88, 12 minutes from downtown Aurora, 14 minutes from train station, 20 minutes to Westfield Mall! See this before someone else does!
Property Specifics
| Single Family | |
| — | |
| — | |
| 1987 | |
| Full | |
| — | |
| No | |
| 0.17 |
| Kane | |
| Greenfield Village | |
| 0 / Not Applicable | |
| None | |
| Public | |
| Public Sewer | |
| 09973509 | |
| 1518106017 |
Nearby Schools
| NAME: | DISTRICT: | DISTANCE: | |
|---|---|---|---|
|
Grade School
Hall Elementary School |
129 | — | |
|
Middle School
Jefferson Middle School |
129 | Not in DB | |
|
High School
West Aurora High School |
129 | Not in DB | |
Property History
| DATE: | EVENT: | PRICE: | SOURCE: |
|---|---|---|---|
| 27 Apr, 2015 | Sold | $135,000 | MRED MLS |
| 27 Mar, 2015 | Under contract | $139,900 | MRED MLS |
| 5 Mar, 2015 | Listed for sale | $139,900 | MRED MLS |
| 23 Jul, 2018 | Sold | $225,000 | MRED MLS |
| 11 Jun, 2018 | Under contract | $219,900 | MRED MLS |
| 3 Jun, 2018 | Listed for sale | $219,900 | MRED MLS |
Room Specifics
Total Bedrooms: 4
Bedrooms Above Ground: 4
Bedrooms Below Ground: 0
Dimensions: —
Floor Type: Carpet
Dimensions: —
Floor Type: Carpet
Dimensions: —
Floor Type: Carpet
Full Bathrooms: 3
Bathroom Amenities: —
Bathroom in Basement: 0
Rooms: Pantry
Basement Description: Unfinished
Other Specifics
| 2 | |
| Concrete Perimeter | |
| Concrete | |
| Patio | |
| — | |
| 60X125 | |
| — | |
| Full | |
| — | |
| Range, Microwave, Dishwasher, Refrigerator, Washer, Dryer, Stainless Steel Appliance(s) | |
| Not in DB | |
| Sidewalks, Street Lights, Street Paved | |
| — | |
| — | |
| Wood Burning, Gas Starter |
Tax History
| Year | Property Taxes |
|---|---|
| 2015 | $3,580 |
| 2018 | $5,834 |
Contact Agent
Nearby Similar Homes
Nearby Sold Comparables
Contact Agent
Listing Provided By
Keller Williams Inspire












