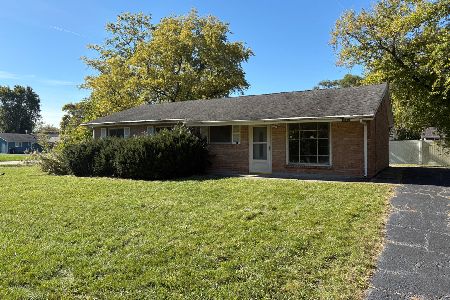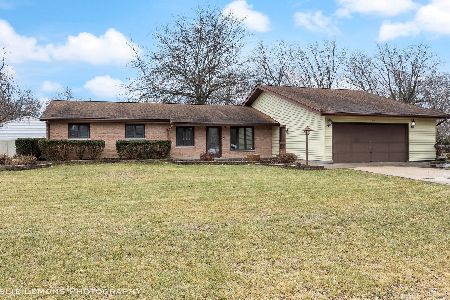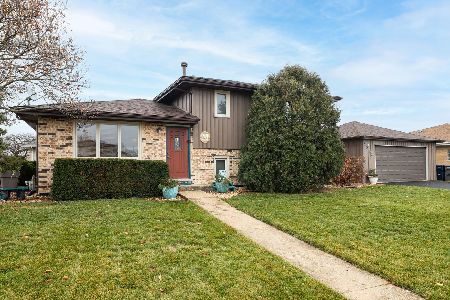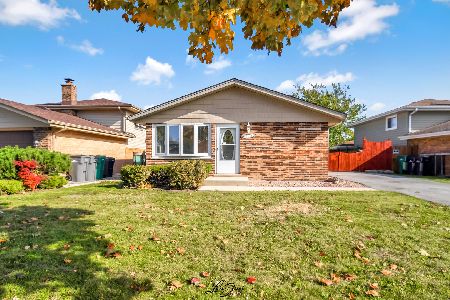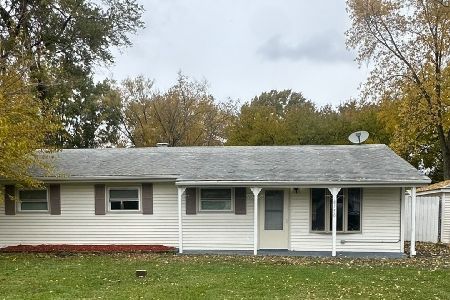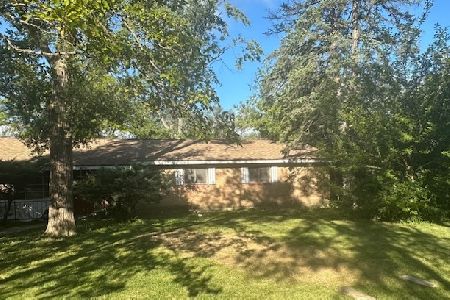8800 Leslie Drive, Orland Hills, Illinois 60487
$217,500
|
Sold
|
|
| Status: | Closed |
| Sqft: | 1,620 |
| Cost/Sqft: | $140 |
| Beds: | 4 |
| Baths: | 2 |
| Year Built: | 1980 |
| Property Taxes: | $4,897 |
| Days On Market: | 2166 |
| Lot Size: | 0,17 |
Description
There is room for everyone in this 4-bedroom, 2 Bath Quad level home (split level with sub-basement). Not only a corner lot but also an oversized concrete drive provides extra off-street parking plus No Rear neighbors. This home backs up to the walking trail and creek. Grab your bike and head onto the trail for a cruise to the park. Place your bike in the shed and head into the huge Sunroom for a refreshing drink. Patio door leads you to the eat in kitchen with plenty of cabinets that needs modernizing. The main level brings is dated, it has a formal dining and living room with bay window. Go up to the 3 bedrooms and full bath or walk down to the lower level which has a Large Family room with wood burning fireplace (gas start) and 4th bedroom/office as well as a full bath. Go down again into the full height unfinished, dry basement protected by sump pump enjoy the extra storage or finish with another room. New Furnace and AC in Nov 2016, Hot water heater 2012. Check out the whole house fan great for summer evenings. Just imagine grilling outside and entertaining family and friends on the deck, while enjoying the peaceful views of the backyard. This home has good bones and just needs some love and updating to make it look new again.
Property Specifics
| Single Family | |
| — | |
| Quad Level,Tri-Level | |
| 1980 | |
| Full | |
| — | |
| No | |
| 0.17 |
| Cook | |
| — | |
| — / Not Applicable | |
| None | |
| Lake Michigan,Public | |
| Public Sewer | |
| 10636154 | |
| 27224020420000 |
Nearby Schools
| NAME: | DISTRICT: | DISTANCE: | |
|---|---|---|---|
|
Grade School
Fernway Park Elementary School |
140 | — | |
|
Middle School
Prairie View Middle School |
140 | Not in DB | |
|
High School
Victor J Andrew High School |
230 | Not in DB | |
Property History
| DATE: | EVENT: | PRICE: | SOURCE: |
|---|---|---|---|
| 6 Apr, 2020 | Sold | $217,500 | MRED MLS |
| 6 Mar, 2020 | Under contract | $227,000 | MRED MLS |
| — | Last price change | $249,900 | MRED MLS |
| 13 Feb, 2020 | Listed for sale | $249,900 | MRED MLS |
Room Specifics
Total Bedrooms: 4
Bedrooms Above Ground: 4
Bedrooms Below Ground: 0
Dimensions: —
Floor Type: Carpet
Dimensions: —
Floor Type: Carpet
Dimensions: —
Floor Type: Carpet
Full Bathrooms: 2
Bathroom Amenities: —
Bathroom in Basement: 0
Rooms: Deck,Sun Room
Basement Description: Unfinished,Sub-Basement
Other Specifics
| 2 | |
| Concrete Perimeter | |
| Concrete | |
| Deck, Porch, Screened Patio | |
| Corner Lot,Stream(s) | |
| 74 X 100 | |
| — | |
| Full | |
| — | |
| Range, Dishwasher | |
| Not in DB | |
| Curbs, Sidewalks, Street Lights, Street Paved | |
| — | |
| — | |
| Wood Burning, Gas Starter, Heatilator |
Tax History
| Year | Property Taxes |
|---|---|
| 2020 | $4,897 |
Contact Agent
Nearby Similar Homes
Nearby Sold Comparables
Contact Agent
Listing Provided By
Century 21 Coleman-Hornsby

