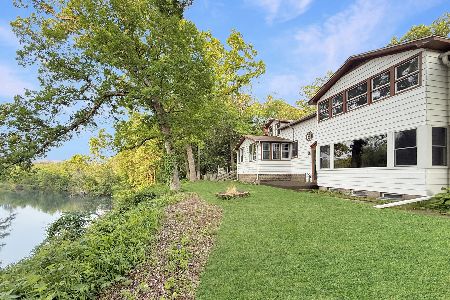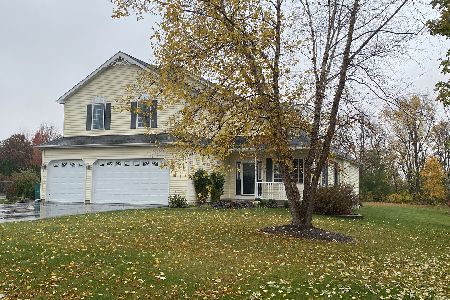8800 Rood Road, Kingston, Illinois 60145
$289,500
|
Sold
|
|
| Status: | Closed |
| Sqft: | 2,000 |
| Cost/Sqft: | $150 |
| Beds: | 3 |
| Baths: | 3 |
| Year Built: | 2000 |
| Property Taxes: | $7,057 |
| Days On Market: | 2137 |
| Lot Size: | 1,17 |
Description
Life's Finer Moments-can be made in this spectacular 4 bedroom, 3 full baths ranch home on 1.17 acres. From the moment you walk in and see the brick floor-to-ceiling woodburning fireplace, hardwood floors, vaulted ceilings & recessed lights and windows that overlook the picture perfect yard. The free flowing kitchen welcomes entertainment at its finest with the large eating area and fully applianced kitchen, hardwood floors, fabulous pantry, and an abundance of cabinets & desk area. All season sunroom with cathedral ceilings, recessed lighting that overlooks maintenance free deck, hot tub and paver brick patio. Master bedroom with door to deck & hot tub, vaulted ceiling, specialty lighting, and walk in closet. Master bath includes double bowl sink and plenty of additional storage. Finished basement with wet bar & custom stools, gas fireplace & recessed lighting. Additional bedroom, executive office and full bath. Garden shed 12x12 & 32x24 additional heated, insulated garage with running water. * New septic installed 10/2019. Memories will be made here!
Property Specifics
| Single Family | |
| — | |
| Ranch | |
| 2000 | |
| Full | |
| — | |
| No | |
| 1.17 |
| De Kalb | |
| River Oaks | |
| 0 / Not Applicable | |
| None | |
| Community Well | |
| Septic-Private | |
| 10566655 | |
| 0221326009 |
Property History
| DATE: | EVENT: | PRICE: | SOURCE: |
|---|---|---|---|
| 13 Dec, 2019 | Sold | $289,500 | MRED MLS |
| 11 Nov, 2019 | Under contract | $300,000 | MRED MLS |
| 5 Nov, 2019 | Listed for sale | $300,000 | MRED MLS |
Room Specifics
Total Bedrooms: 4
Bedrooms Above Ground: 3
Bedrooms Below Ground: 1
Dimensions: —
Floor Type: Carpet
Dimensions: —
Floor Type: Carpet
Dimensions: —
Floor Type: Carpet
Full Bathrooms: 3
Bathroom Amenities: Double Sink
Bathroom in Basement: 1
Rooms: Heated Sun Room,Recreation Room,Foyer,Office
Basement Description: Partially Finished
Other Specifics
| 2 | |
| Concrete Perimeter | |
| Asphalt | |
| Patio, Hot Tub, Brick Paver Patio, Storms/Screens | |
| Mature Trees | |
| 90X457.99X171.4X382.68 | |
| — | |
| Full | |
| Vaulted/Cathedral Ceilings, Bar-Wet, Hardwood Floors, First Floor Laundry, First Floor Full Bath, Walk-In Closet(s) | |
| Range, Microwave, Dishwasher, Refrigerator, Washer, Dryer, Water Softener | |
| Not in DB | |
| Street Paved | |
| — | |
| — | |
| Wood Burning, Gas Log |
Tax History
| Year | Property Taxes |
|---|---|
| 2019 | $7,057 |
Contact Agent
Nearby Sold Comparables
Contact Agent
Listing Provided By
Coldwell Banker The Real Estate Group - Sycamore






