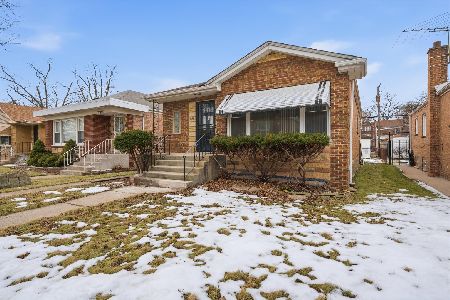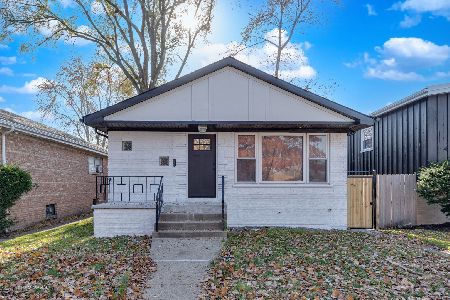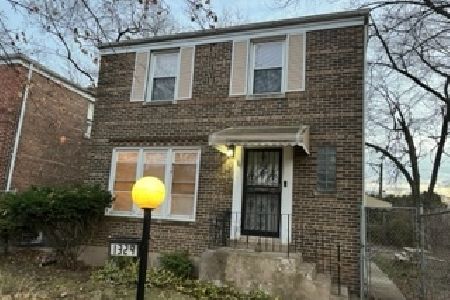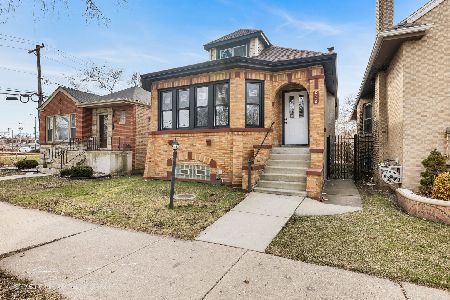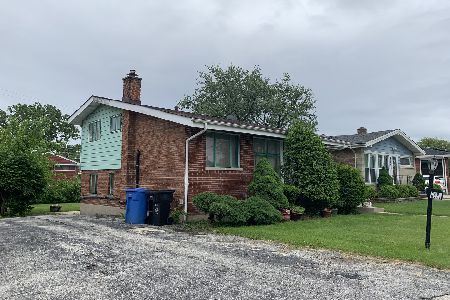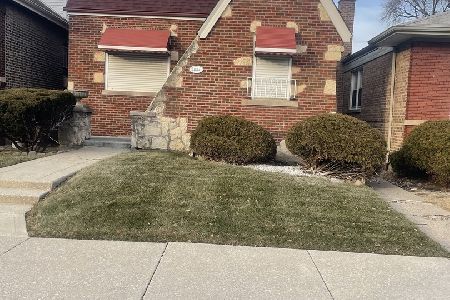8801 Dorchester Avenue, Calumet Heights, Chicago, Illinois 60619
$229,100
|
Sold
|
|
| Status: | Closed |
| Sqft: | 1,500 |
| Cost/Sqft: | $146 |
| Beds: | 3 |
| Baths: | 2 |
| Year Built: | 1957 |
| Property Taxes: | $7 |
| Days On Market: | 2467 |
| Lot Size: | 0,10 |
Description
sunny and spacious raised ranch on a corner lot. Main level has hardwood floors throughout. Kitchen updated 4 years ago has full appliance package plus a built-in oven, island functions as breakfast bar, 42 inch cabinets, granite counter tops and tile back splash. main level bathroom updated 4 years ago has separate shower and double bowl vanity. Roomy upstairs bedrooms have custom closet organizers. Den off kitchen is spacious and has dual access to street and yard. Lower level has 2nd kitchen, bar area with family room, bathroom, laundry room and storage. this home has been very well maintained and shows pride of home ownership, with roof done in 2017, hot water heater 2017, upgraded electrical panel, pella windows 2 years old and bedroom windows have built-in blinds, sump pump 2019, underground sprinklers and all mechanicals in solid shape and regularly maintenanced. Yard has paved patio with pergola and 2 car garage. Truly a lovely home, nothing to do, just move in. A GREAT HOME!!!
Property Specifics
| Single Family | |
| — | |
| Ranch | |
| 1957 | |
| Full | |
| RAISED RANCH | |
| No | |
| 0.1 |
| Cook | |
| — | |
| 0 / Not Applicable | |
| None | |
| Lake Michigan,Public | |
| Public Sewer | |
| 10393131 | |
| 25022120010000 |
Nearby Schools
| NAME: | DISTRICT: | DISTANCE: | |
|---|---|---|---|
|
Grade School
Mcdowell Elementary School |
299 | — | |
|
Middle School
Caldwell Elementary School Acad |
299 | Not in DB | |
Property History
| DATE: | EVENT: | PRICE: | SOURCE: |
|---|---|---|---|
| 2 Jul, 2019 | Sold | $229,100 | MRED MLS |
| 28 May, 2019 | Under contract | $219,000 | MRED MLS |
| 26 May, 2019 | Listed for sale | $219,000 | MRED MLS |
Room Specifics
Total Bedrooms: 3
Bedrooms Above Ground: 3
Bedrooms Below Ground: 0
Dimensions: —
Floor Type: Hardwood
Dimensions: —
Floor Type: Carpet
Full Bathrooms: 2
Bathroom Amenities: Separate Shower,Double Sink,Soaking Tub
Bathroom in Basement: 1
Rooms: Den,Kitchen
Basement Description: Finished
Other Specifics
| 2 | |
| Concrete Perimeter | |
| Concrete,Side Drive | |
| Patio, Brick Paver Patio | |
| Corner Lot | |
| 36X125 | |
| — | |
| None | |
| Bar-Dry, Hardwood Floors, First Floor Full Bath, Built-in Features | |
| Range, Microwave, Dishwasher, Refrigerator, Washer, Dryer, Stainless Steel Appliance(s), Built-In Oven | |
| Not in DB | |
| Sidewalks, Street Lights, Street Paved | |
| — | |
| — | |
| — |
Tax History
| Year | Property Taxes |
|---|---|
| 2019 | $7 |
Contact Agent
Nearby Similar Homes
Nearby Sold Comparables
Contact Agent
Listing Provided By
@properties

