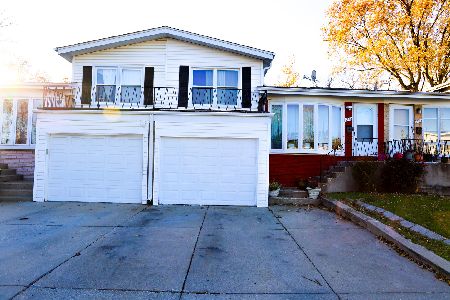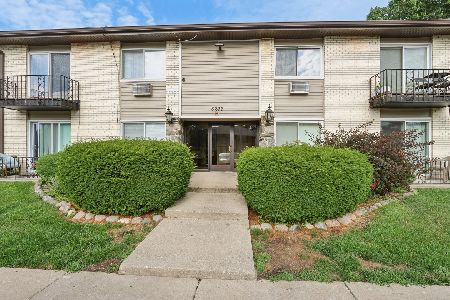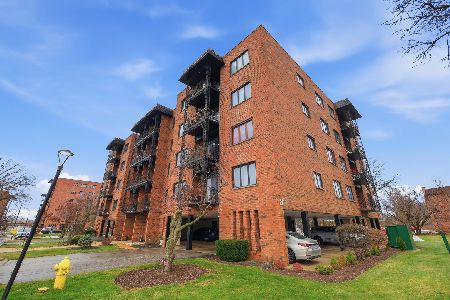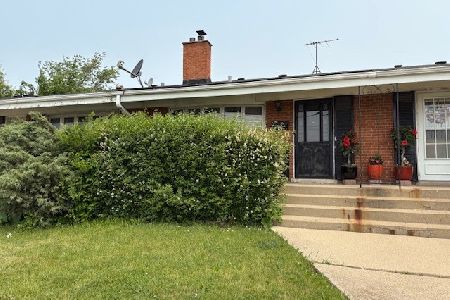8803 Robin Drive, Des Plaines, Illinois 60016
$212,000
|
Sold
|
|
| Status: | Closed |
| Sqft: | 844 |
| Cost/Sqft: | $243 |
| Beds: | 4 |
| Baths: | 3 |
| Year Built: | 1963 |
| Property Taxes: | $4,084 |
| Days On Market: | 833 |
| Lot Size: | 0,00 |
Description
Welcome to this bright and cheery split-level townhome! As you enter the home, you'll find an inviting living room, providing a cozy space for relaxation and entertainment. As you head downstairs, you will find a spacious family room/den, perfect for relaxing or entertaining guests. The first floor also features a convenient powder room, as well as a kitchen with stylish countertops and a breakfast bar complete with two comfortable stools with backs. Adjacent to the kitchen is a charming dining/great room, offering a seamless flow for hosting dinner parties or simply enjoying everyday meals. Sliders lead out to a lovely patio, where you can unwind and enjoy the outdoors, and a fenced yard adds an extra touch of privacy. Moving up to the third floor, you'll discover three well-appointed bedrooms and a tastefully designed bathroom, ensuring comfort and convenience for you and your loved ones. This townhome is especially ideal for medical professionals, as it is conveniently located within walking distance of Lutheran General Hospital. Additionally, you'll appreciate the close proximity to shopping centers and transportation options, making everyday errands a breeze. With its great layout and versatile spaces, this townhome is ready for your creative ideas to transform it into your dream home. Don't miss out on this wonderful opportunity to make this your own!
Property Specifics
| Condos/Townhomes | |
| 2 | |
| — | |
| 1963 | |
| — | |
| TOWNHOME | |
| No | |
| — |
| Cook | |
| — | |
| 0 / Monthly | |
| — | |
| — | |
| — | |
| 11894733 | |
| 09154130620000 |
Nearby Schools
| NAME: | DISTRICT: | DISTANCE: | |
|---|---|---|---|
|
Grade School
Stevenson School |
63 | — | |
|
Middle School
Gemini Junior High School |
63 | Not in DB | |
|
High School
Maine West High School |
207 | Not in DB | |
Property History
| DATE: | EVENT: | PRICE: | SOURCE: |
|---|---|---|---|
| 29 Apr, 2024 | Sold | $212,000 | MRED MLS |
| 27 Nov, 2023 | Under contract | $205,000 | MRED MLS |
| 7 Oct, 2023 | Listed for sale | $205,000 | MRED MLS |
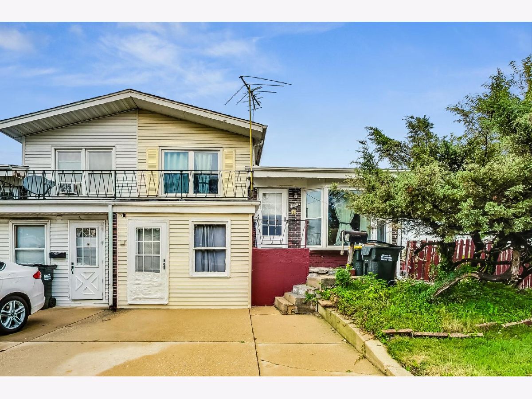
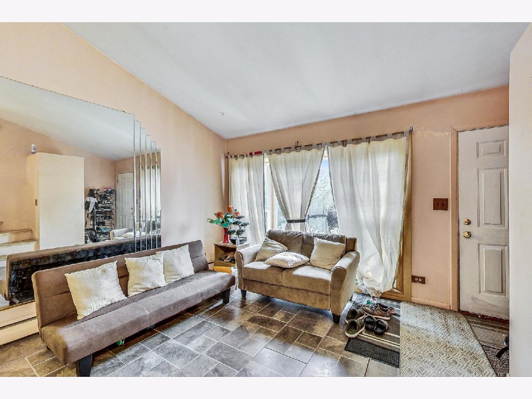
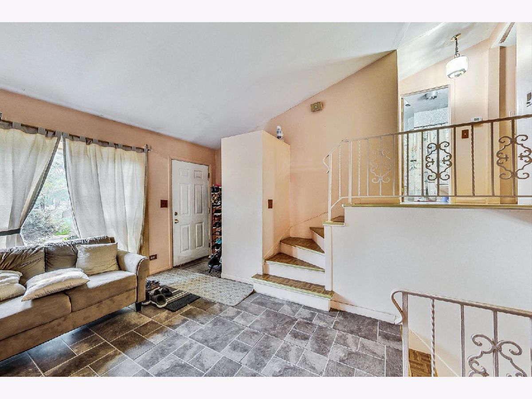
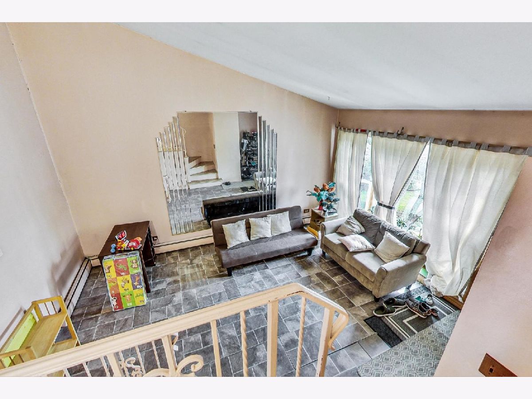
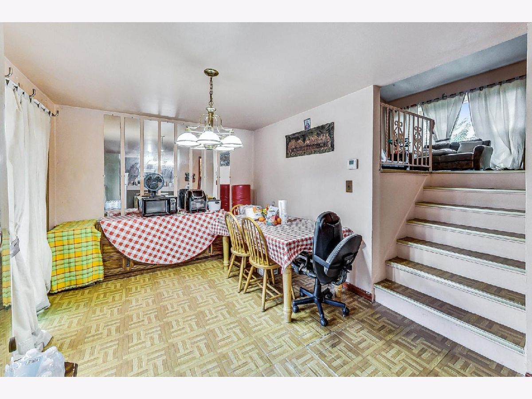
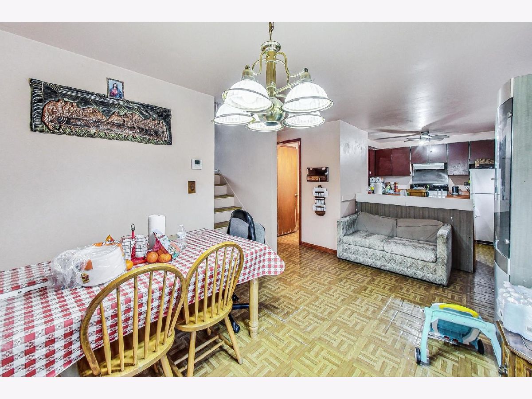
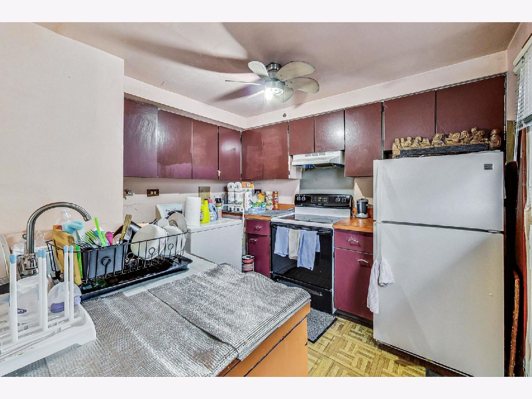
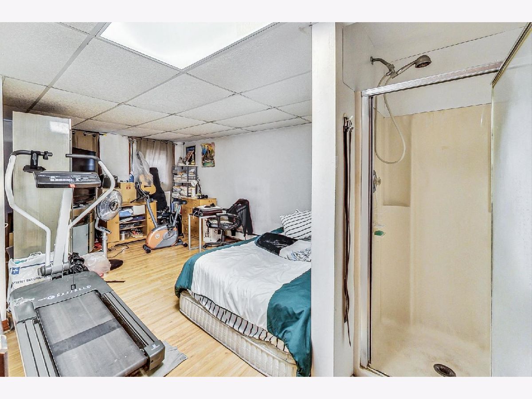
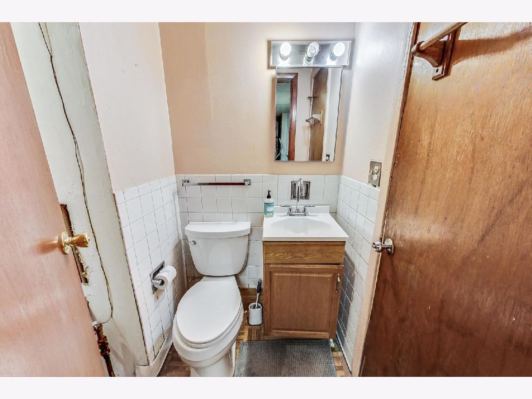
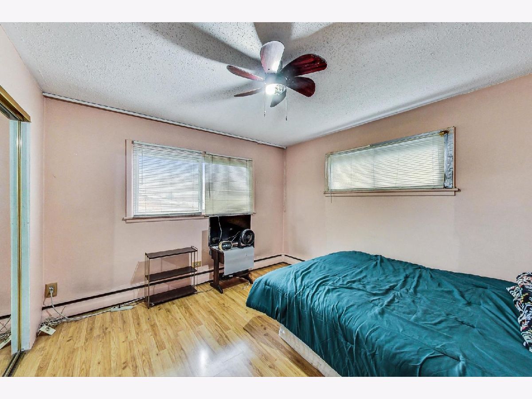
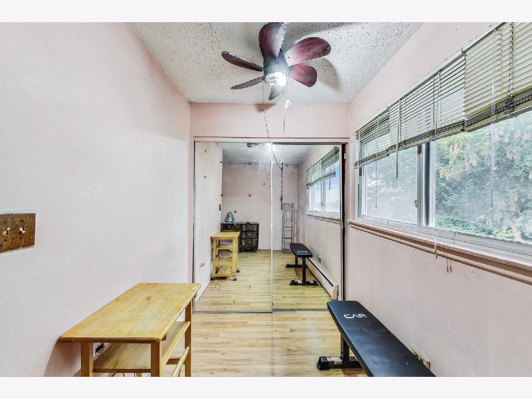
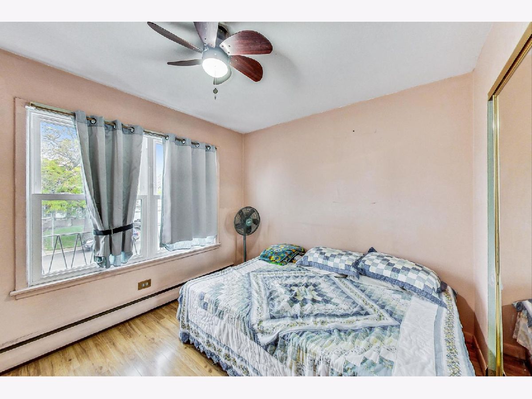
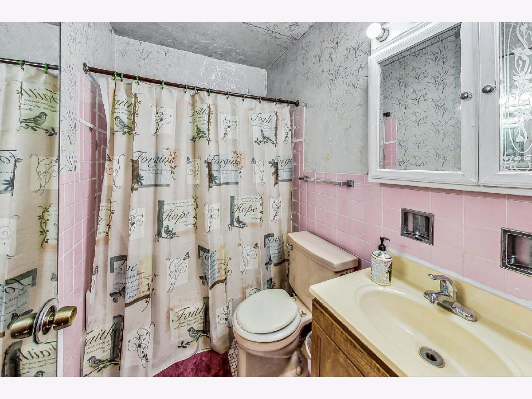
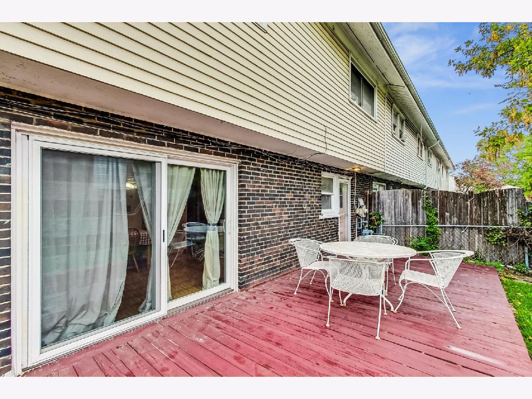
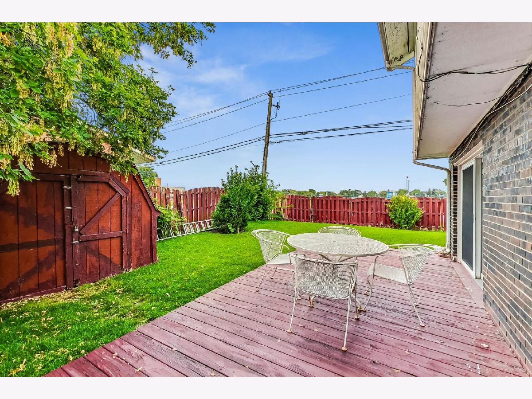
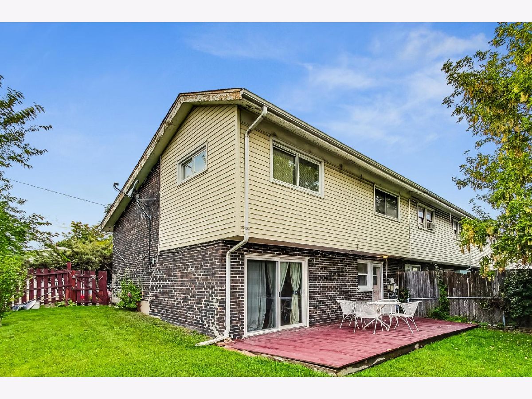
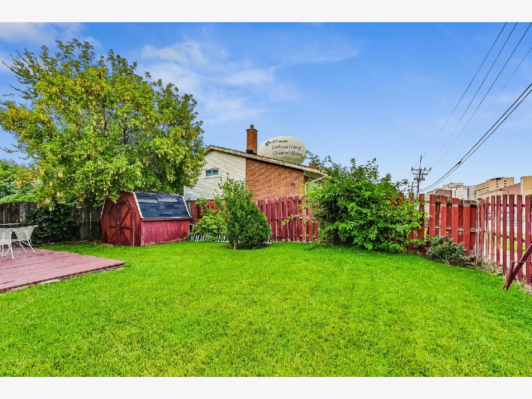
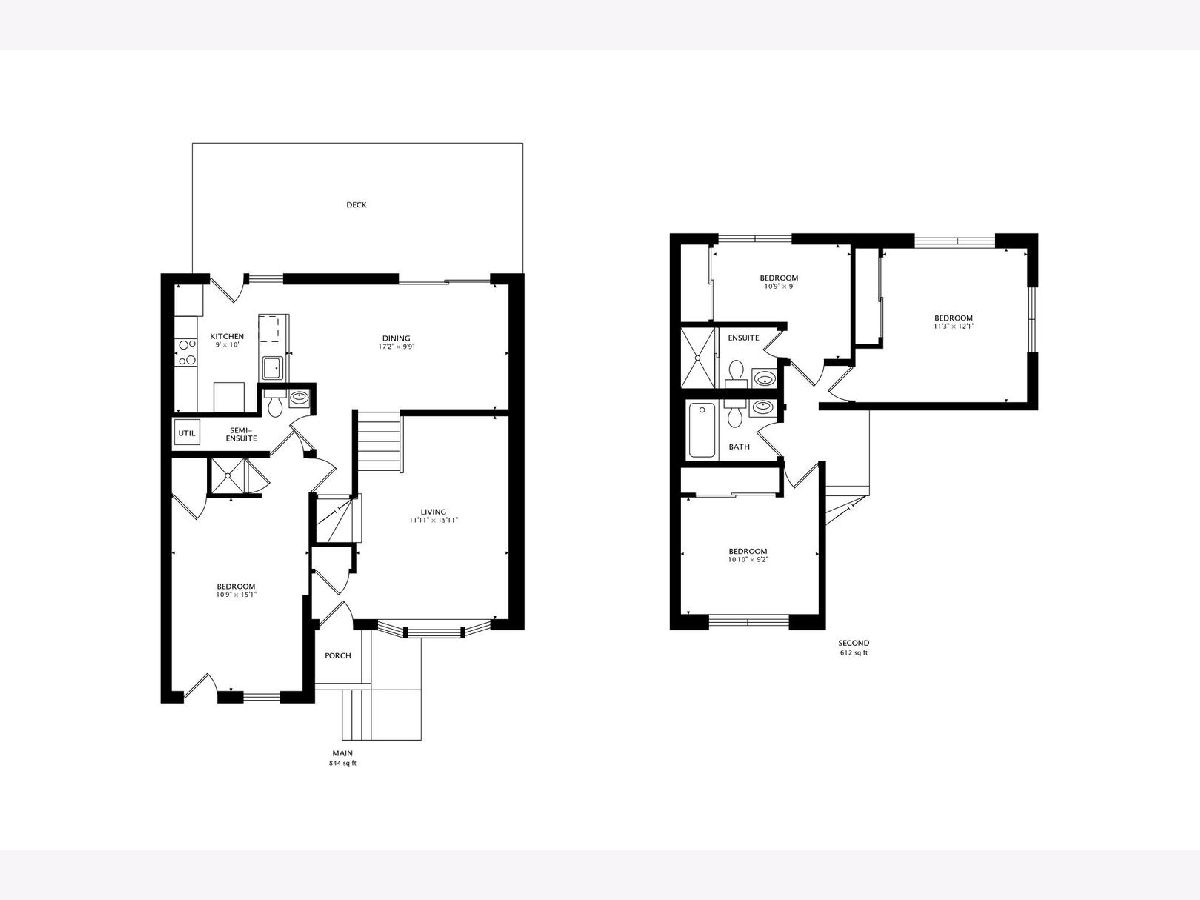
Room Specifics
Total Bedrooms: 4
Bedrooms Above Ground: 4
Bedrooms Below Ground: 0
Dimensions: —
Floor Type: —
Dimensions: —
Floor Type: —
Dimensions: —
Floor Type: —
Full Bathrooms: 3
Bathroom Amenities: —
Bathroom in Basement: 0
Rooms: —
Basement Description: Crawl
Other Specifics
| — | |
| — | |
| Concrete | |
| — | |
| — | |
| 76X59 | |
| — | |
| — | |
| — | |
| — | |
| Not in DB | |
| — | |
| — | |
| — | |
| — |
Tax History
| Year | Property Taxes |
|---|---|
| 2024 | $4,084 |
Contact Agent
Nearby Similar Homes
Nearby Sold Comparables
Contact Agent
Listing Provided By
Compass

