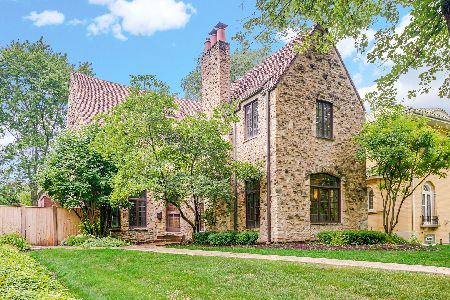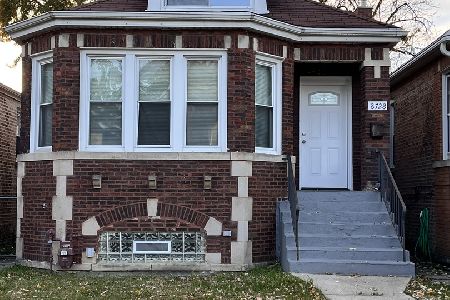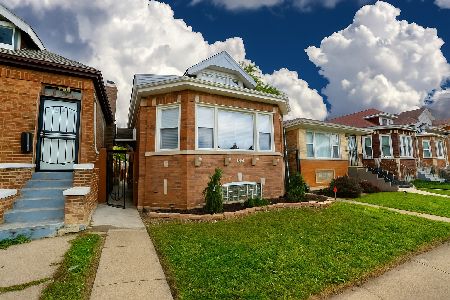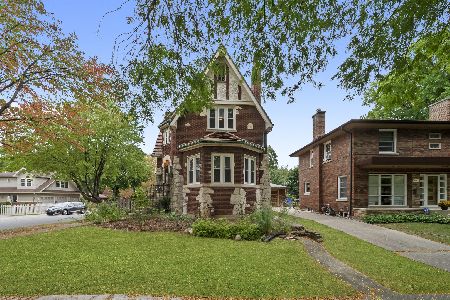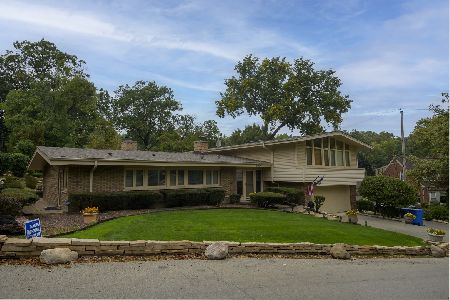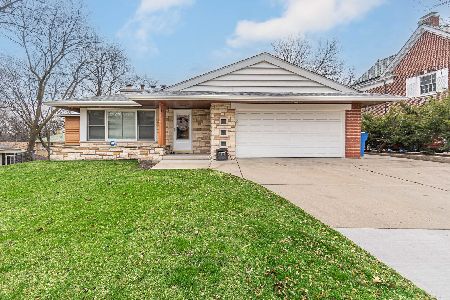8804 Longwood Drive, Beverly, Chicago, Illinois 60643
$341,900
|
Sold
|
|
| Status: | Closed |
| Sqft: | 1,873 |
| Cost/Sqft: | $184 |
| Beds: | 4 |
| Baths: | 3 |
| Year Built: | 1951 |
| Property Taxes: | $5,243 |
| Days On Market: | 2370 |
| Lot Size: | 0,07 |
Description
Absolutely beautiful open concept brick split level 4 bedroom ,2.1 bathroom with loads of updates throughout! The stunning ALL NEW kitchen features modern white cabinets with brushed nickel hardware, new granite counters, accenting glass tile back splash, recessed lighting, breakfast bar, and all new stainless steel appliances! New & refinished hardwood flooring adorn the main level, including the expansive living/ding room with stone fireplace and custom trim & wrapped column! All 3 bedroom on the 2nd level are also finished with hardwood flooring & cooling ceiling fans. Escape to the fully finished lower level family room that also features an additional bedroom & full bath! All the bathroom have been remodeled to include modern white vanities & new tiled showers & new fixtures! New Roof, Furnace, & Water Heater! Updated electrical & plumbing throughout! Fenced in rear yard with brick garage & concrete walkways! Across the street from the Dan Ryan Woods! Fantastic setting!
Property Specifics
| Single Family | |
| — | |
| Tri-Level | |
| 1951 | |
| English | |
| — | |
| No | |
| 0.07 |
| Cook | |
| — | |
| 0 / Not Applicable | |
| None | |
| Public | |
| Public Sewer | |
| 10390236 | |
| 25061060250000 |
Property History
| DATE: | EVENT: | PRICE: | SOURCE: |
|---|---|---|---|
| 21 Sep, 2018 | Sold | $173,080 | MRED MLS |
| 8 Aug, 2018 | Under contract | $191,200 | MRED MLS |
| — | Last price change | $191,200 | MRED MLS |
| 11 May, 2018 | Listed for sale | $198,000 | MRED MLS |
| 13 Sep, 2019 | Sold | $341,900 | MRED MLS |
| 3 Jun, 2019 | Under contract | $344,900 | MRED MLS |
| 23 May, 2019 | Listed for sale | $344,900 | MRED MLS |
Room Specifics
Total Bedrooms: 4
Bedrooms Above Ground: 4
Bedrooms Below Ground: 0
Dimensions: —
Floor Type: Hardwood
Dimensions: —
Floor Type: Hardwood
Dimensions: —
Floor Type: Other
Full Bathrooms: 3
Bathroom Amenities: —
Bathroom in Basement: 1
Rooms: Office
Basement Description: Finished
Other Specifics
| 2 | |
| — | |
| Off Alley | |
| Porch | |
| Fenced Yard,Forest Preserve Adjacent | |
| 50X125 | |
| — | |
| None | |
| Hardwood Floors | |
| Range, Microwave, Dishwasher, Refrigerator, Stainless Steel Appliance(s) | |
| Not in DB | |
| Street Paved | |
| — | |
| — | |
| — |
Tax History
| Year | Property Taxes |
|---|---|
| 2018 | $5,056 |
| 2019 | $5,243 |
Contact Agent
Nearby Similar Homes
Nearby Sold Comparables
Contact Agent
Listing Provided By
Crosstown Realtors, Inc.

