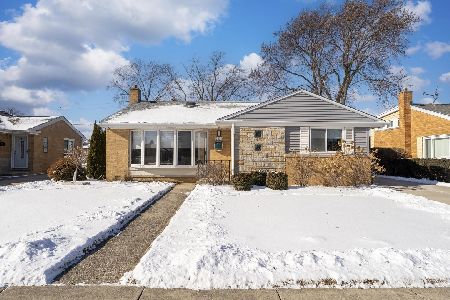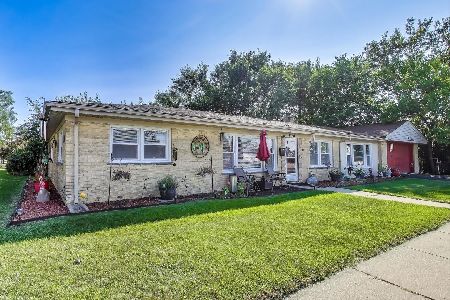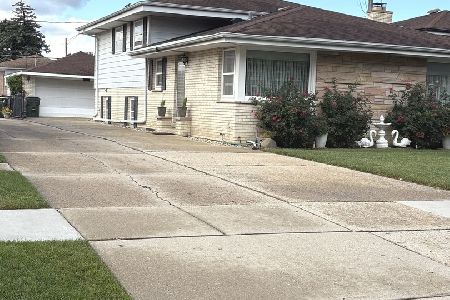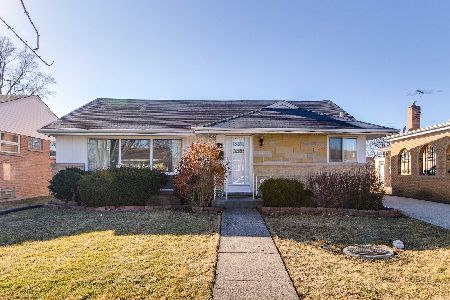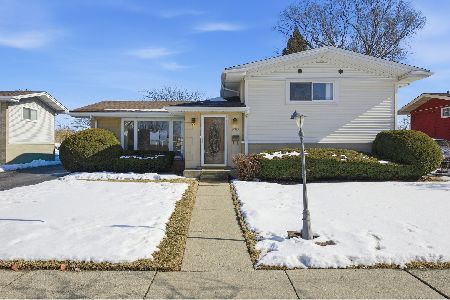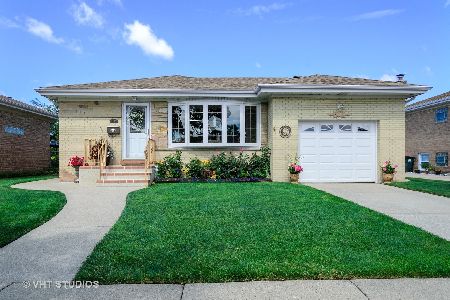8804 Oleander Avenue, Morton Grove, Illinois 60053
$278,000
|
Sold
|
|
| Status: | Closed |
| Sqft: | 1,200 |
| Cost/Sqft: | $237 |
| Beds: | 2 |
| Baths: | 2 |
| Year Built: | 1962 |
| Property Taxes: | $2,171 |
| Days On Market: | 3609 |
| Lot Size: | 0,00 |
Description
Thoughtfully laid-out, brick ranch home, 3 bedroom 2 full bathrooms on treelined street in a quiet neighborhood. Divided front entrance leads to new oak hardwood floors in living/dining room combo, opens to eat-in kitchen for modern living. Same hardwoods in both upstairs bedrooms. Renovated bathroom w/ new tiles and vanity. Eat-in kitchen features new stainless steel appliances with decorative, neutral backsplash and new tile floor. Finished lower-level w/ new bedroom and new bathroom w/ space for 4th bedroom or office. Home security system just installed. Fenced backyard for pets and private gatherings. Walk to acclaimed Notre Dame h.s. and Melzer grammar school. Just steps to 250 E bus to Skokie swift train to Howard; and downtown Evanston for purple express train or 25min Metra to downtown Chicago. W bus to O Hare Airport in 36mins. 2min drive to Uni-Mart, Culvers restaurant, Planet Fintess, TJMaxx, Eddie Bauer, Home Goods, Produce World, Pet Supplies, etc. Walk to Nearby parks.
Property Specifics
| Single Family | |
| — | |
| — | |
| 1962 | |
| Full | |
| — | |
| No | |
| — |
| Cook | |
| — | |
| 0 / Not Applicable | |
| None | |
| Lake Michigan | |
| Public Sewer | |
| 09192266 | |
| 09134280100000 |
Property History
| DATE: | EVENT: | PRICE: | SOURCE: |
|---|---|---|---|
| 22 Dec, 2014 | Sold | $171,000 | MRED MLS |
| 23 Nov, 2014 | Under contract | $195,000 | MRED MLS |
| — | Last price change | $218,000 | MRED MLS |
| 1 Nov, 2014 | Listed for sale | $218,000 | MRED MLS |
| 11 Jul, 2016 | Sold | $278,000 | MRED MLS |
| 22 May, 2016 | Under contract | $284,750 | MRED MLS |
| 12 Apr, 2016 | Listed for sale | $284,750 | MRED MLS |
Room Specifics
Total Bedrooms: 3
Bedrooms Above Ground: 2
Bedrooms Below Ground: 1
Dimensions: —
Floor Type: Hardwood
Dimensions: —
Floor Type: —
Full Bathrooms: 2
Bathroom Amenities: —
Bathroom in Basement: 1
Rooms: Office,Recreation Room,Storage,Utility Room-Lower Level,Other Room
Basement Description: Partially Finished
Other Specifics
| 2 | |
| Concrete Perimeter | |
| Concrete | |
| — | |
| Fenced Yard | |
| 50 X 125 X 51 X 125 | |
| — | |
| None | |
| Hardwood Floors | |
| Range, Microwave, Dishwasher, Refrigerator, Washer, Dryer, Stainless Steel Appliance(s) | |
| Not in DB | |
| — | |
| — | |
| — | |
| — |
Tax History
| Year | Property Taxes |
|---|---|
| 2014 | $2,167 |
| 2016 | $2,171 |
Contact Agent
Nearby Similar Homes
Nearby Sold Comparables
Contact Agent
Listing Provided By
Dream Town Realty

