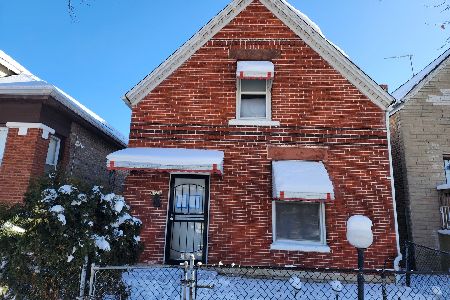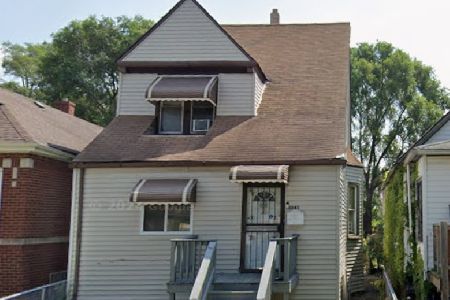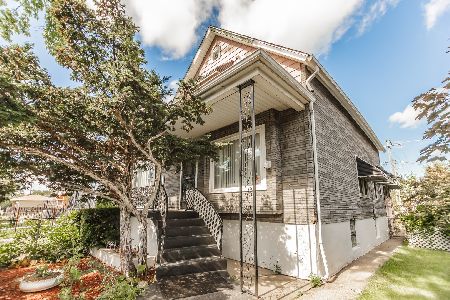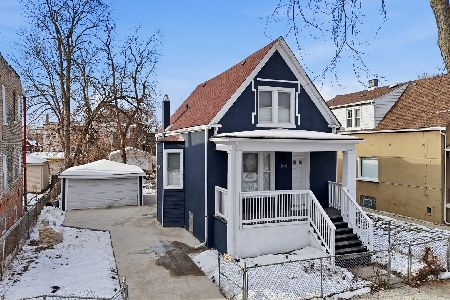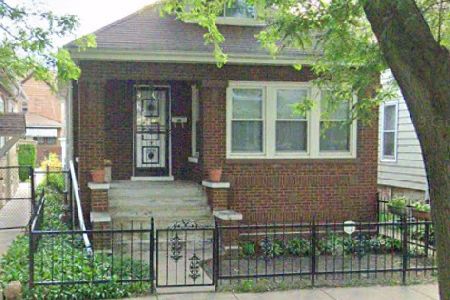8807 Aberdeen Street, Auburn Gresham, Chicago, Illinois 60620
$235,000
|
Sold
|
|
| Status: | Closed |
| Sqft: | 2,426 |
| Cost/Sqft: | $97 |
| Beds: | 4 |
| Baths: | 4 |
| Year Built: | 1924 |
| Property Taxes: | $2,897 |
| Days On Market: | 3052 |
| Lot Size: | 0,00 |
Description
Beautifully rehabbed urban oasis in the up and coming Auburn Gresham area features 4 bedrooms and 4 full baths. Spacious open floor plan, living & dining rooms flow into large eat-in kitchen and enclosed back porch. Walnut hardwood floors, contemporary stack stone feature wall with Electric fireplace, 42" cabinetry, granite counters and LG stainless steel appliances. 2nd floor includes 2 standard bedrooms, a family room, full community bathroom plus the master suite w/master bath & walk-in closet. Lower level is a full and finished walk-out basement with a full bath, separate laundry & separate utility room. This home is equipped with all new hardwood casing, molding, interior and exterior doors, roof, new 2 car garage, fenced off ally, new electrical, new plumbing, new furnace, a/c, new south dormer, and interior staircase. Pre-Approved Buyer Only Show and Sell
Property Specifics
| Single Family | |
| — | |
| Bungalow | |
| 1924 | |
| Full,Walkout | |
| — | |
| No | |
| — |
| Cook | |
| — | |
| 0 / Not Applicable | |
| None | |
| Public | |
| Public Sewer | |
| 09760682 | |
| 25052110020000 |
Property History
| DATE: | EVENT: | PRICE: | SOURCE: |
|---|---|---|---|
| 21 Oct, 2016 | Sold | $38,000 | MRED MLS |
| 26 Sep, 2016 | Under contract | $38,000 | MRED MLS |
| — | Last price change | $44,000 | MRED MLS |
| 25 Apr, 2016 | Listed for sale | $50,000 | MRED MLS |
| 7 May, 2018 | Sold | $235,000 | MRED MLS |
| 4 Dec, 2017 | Under contract | $235,000 | MRED MLS |
| — | Last price change | $239,000 | MRED MLS |
| 25 Sep, 2017 | Listed for sale | $249,000 | MRED MLS |
Room Specifics
Total Bedrooms: 4
Bedrooms Above Ground: 4
Bedrooms Below Ground: 0
Dimensions: —
Floor Type: Hardwood
Dimensions: —
Floor Type: Carpet
Dimensions: —
Floor Type: Carpet
Full Bathrooms: 4
Bathroom Amenities: —
Bathroom in Basement: 1
Rooms: No additional rooms
Basement Description: Finished
Other Specifics
| 2 | |
| Concrete Perimeter | |
| Off Alley | |
| Porch | |
| — | |
| 5000 | |
| — | |
| Full | |
| Hardwood Floors, First Floor Full Bath | |
| Range, Microwave, Dishwasher, High End Refrigerator | |
| Not in DB | |
| Sidewalks, Street Lights, Street Paved | |
| — | |
| — | |
| Gas Starter |
Tax History
| Year | Property Taxes |
|---|---|
| 2016 | $2,427 |
| 2018 | $2,897 |
Contact Agent
Nearby Similar Homes
Nearby Sold Comparables
Contact Agent
Listing Provided By
Coldwell Banker Residential



