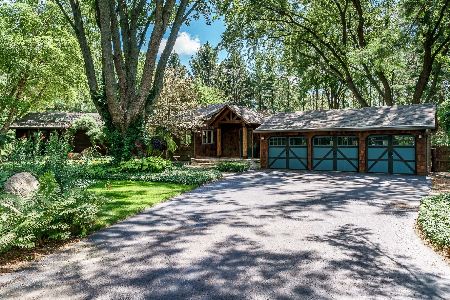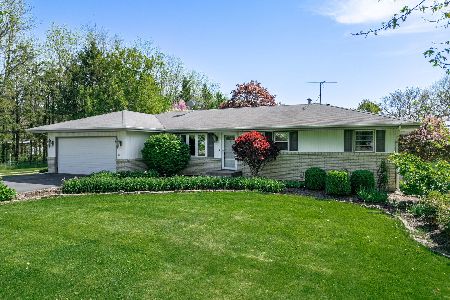8808 Belvidere Road, Caledonia, Illinois 61011
$379,000
|
Sold
|
|
| Status: | Closed |
| Sqft: | 4,552 |
| Cost/Sqft: | $81 |
| Beds: | 5 |
| Baths: | 4 |
| Year Built: | 1996 |
| Property Taxes: | $6,218 |
| Days On Market: | 1964 |
| Lot Size: | 10,80 |
Description
YOU CAN HAVE IT ALL IN THIS 6 BR HOME ON ALMOST 11 ACRES WITH BEAUTIFUL SUNSETS & VINEYARD! The amazing 2 story foyer will welcome you into this home that features 9' ceilings, gorgeous oak floors, crown molding, a circular main floor open floor plan for easy entertaining, LR with gas fireplace, finished LL, & lots of windows to view the peaceful countryside & vineyard in the back. The barn features 3 stalls, tack room, storage, & a run for horses, as well as fenced pastures. The kitchen has table space, breakfast bar, & there is a separate DR. Five LARGE BRs are upstairs including the master BR suite w/WIC, full bath with skylight, & another cozy fireplace. The lower level offers an in-law arrangement with outside entrance to a mud room with built-in shelves, kitchenette, large rec room, a 6th bedroom, & another full BA. Enjoy lots of sunrises and sunsets outdoors on the large deck overlooking the yard with firepit, the vineyard, and the pastures. SO MUCH CLASS IN A COUNTRY SETTING!
Property Specifics
| Single Family | |
| — | |
| — | |
| 1996 | |
| Full | |
| — | |
| No | |
| 10.8 |
| Winnebago | |
| — | |
| 0 / Not Applicable | |
| None | |
| Private Well | |
| Septic-Private | |
| 10845609 | |
| 0812300015 |
Nearby Schools
| NAME: | DISTRICT: | DISTANCE: | |
|---|---|---|---|
|
Grade School
Spring Creek Elementary School |
205 | — | |
|
Middle School
Eisenhower Middle School |
205 | Not in DB | |
|
High School
Guilford High School |
205 | Not in DB | |
Property History
| DATE: | EVENT: | PRICE: | SOURCE: |
|---|---|---|---|
| 29 Oct, 2020 | Sold | $379,000 | MRED MLS |
| 8 Sep, 2020 | Under contract | $369,000 | MRED MLS |
| 3 Sep, 2020 | Listed for sale | $369,000 | MRED MLS |
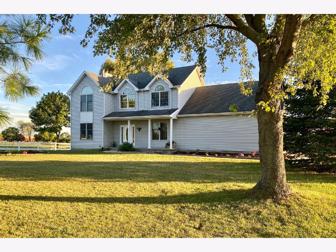
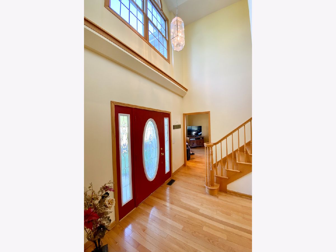
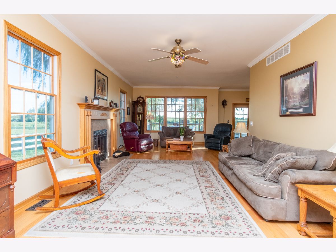
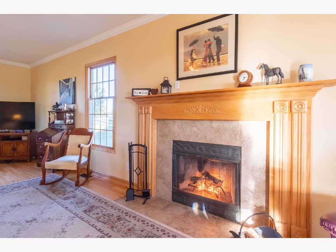
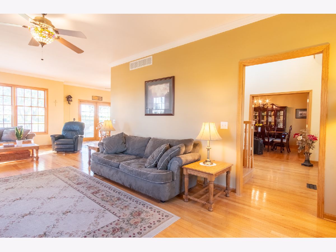
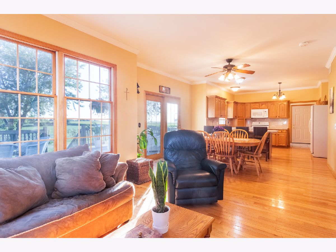
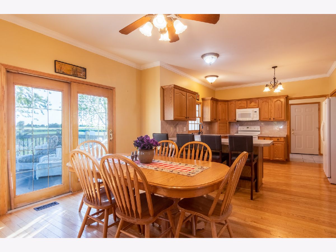
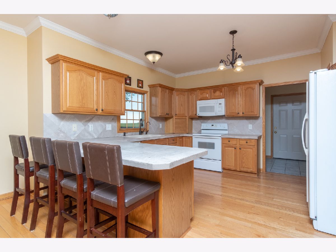
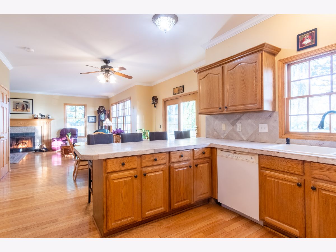
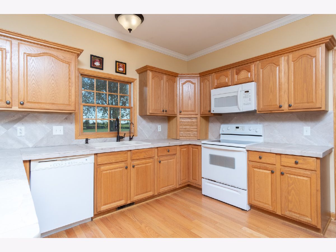
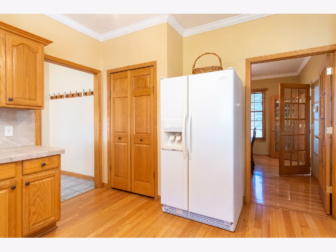
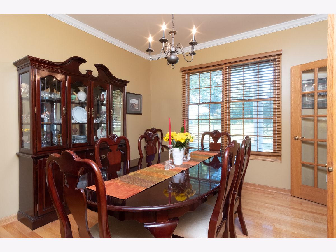
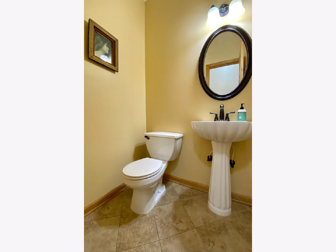
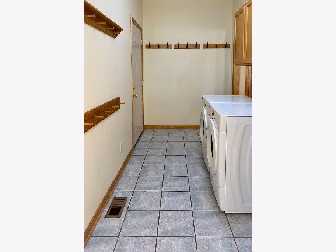
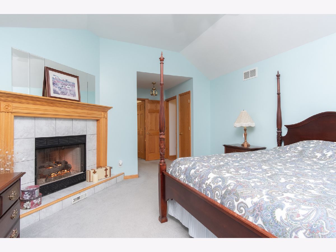
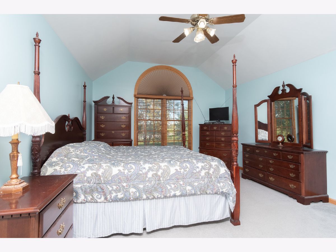
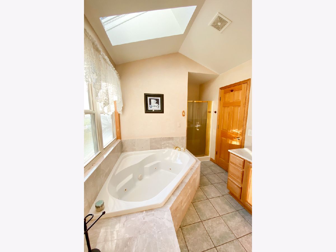
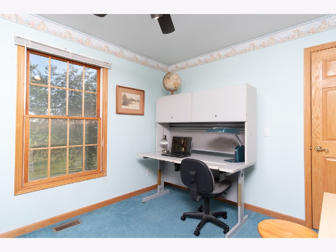
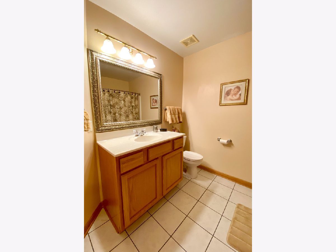
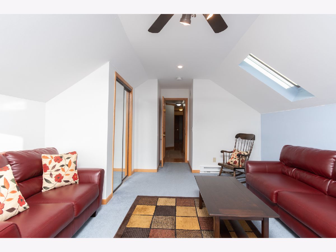
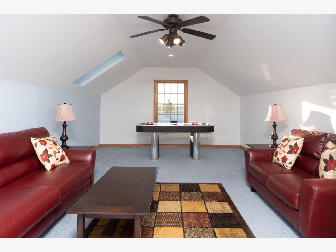
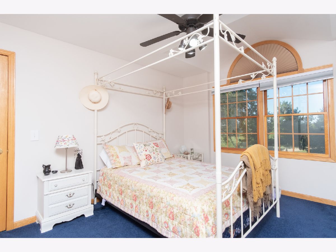
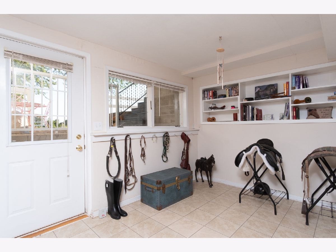
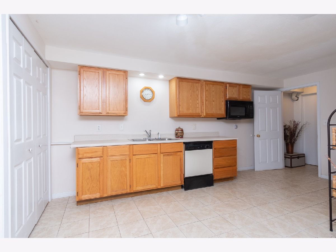
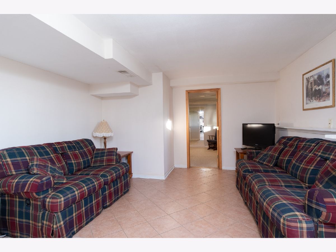
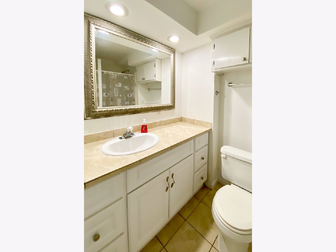
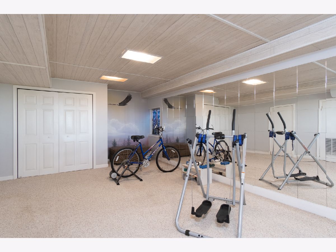
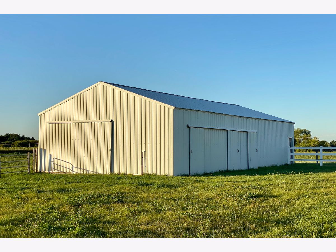
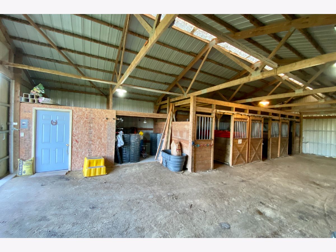
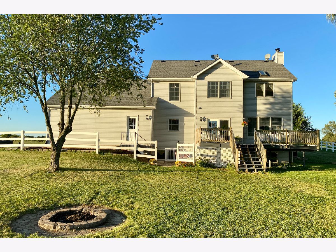
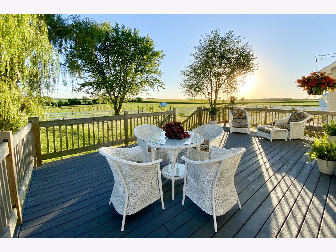
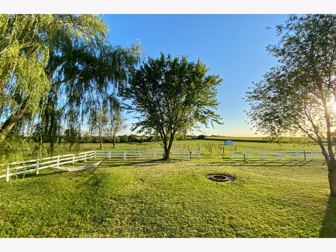
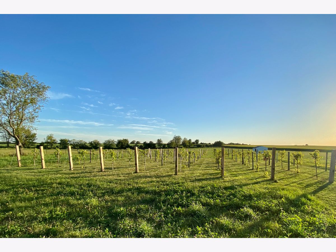
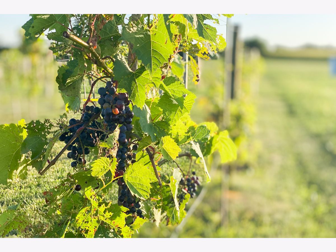
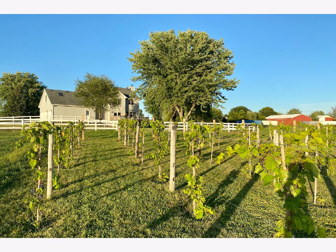
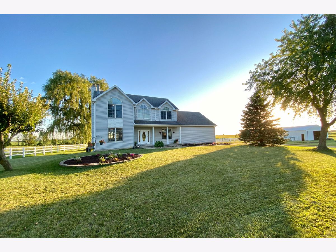
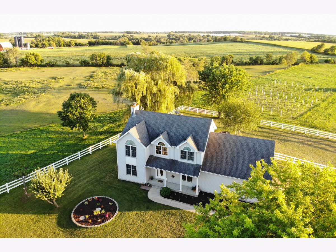
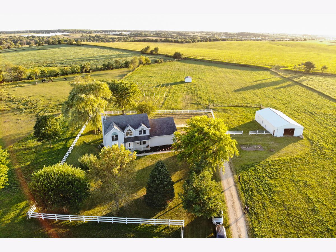
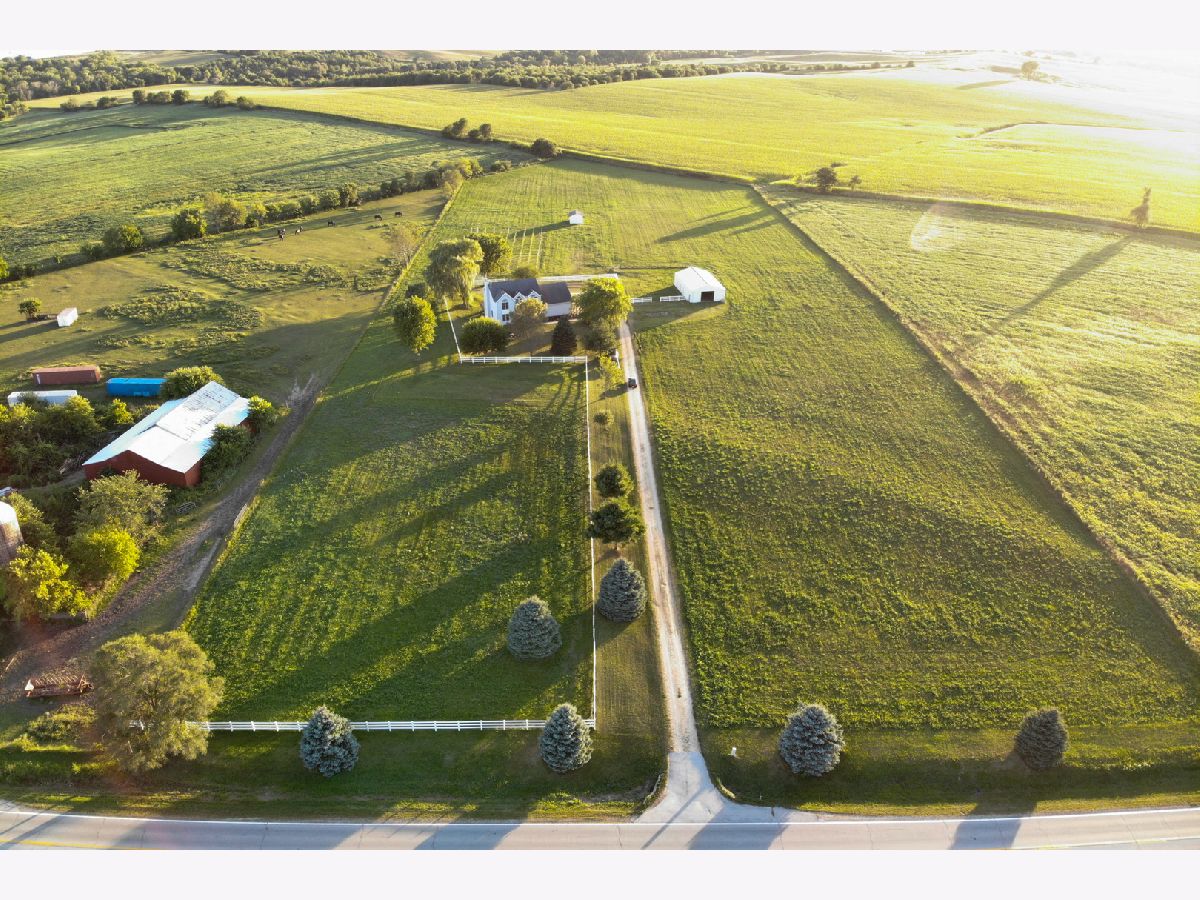
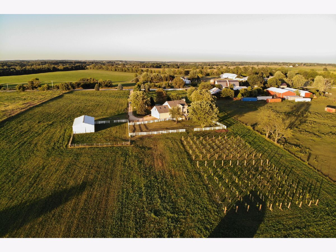
Room Specifics
Total Bedrooms: 6
Bedrooms Above Ground: 5
Bedrooms Below Ground: 1
Dimensions: —
Floor Type: —
Dimensions: —
Floor Type: —
Dimensions: —
Floor Type: —
Dimensions: —
Floor Type: —
Dimensions: —
Floor Type: —
Full Bathrooms: 4
Bathroom Amenities: —
Bathroom in Basement: 1
Rooms: Bedroom 5,Bedroom 6,Recreation Room,Kitchen
Basement Description: Finished,Exterior Access,Rec/Family Area
Other Specifics
| 3 | |
| — | |
| — | |
| Deck, Fire Pit | |
| Fenced Yard,Horses Allowed,Pasture | |
| 407.76 X 1321.94 X 334.48 | |
| — | |
| Full | |
| Vaulted/Cathedral Ceilings, Skylight(s), Hardwood Floors, In-Law Arrangement, First Floor Laundry, Walk-In Closet(s), Ceiling - 9 Foot, Open Floorplan, Separate Dining Room | |
| Range, Microwave, Dishwasher, Refrigerator | |
| Not in DB | |
| — | |
| — | |
| — | |
| — |
Tax History
| Year | Property Taxes |
|---|---|
| 2020 | $6,218 |
Contact Agent
Nearby Similar Homes
Nearby Sold Comparables
Contact Agent
Listing Provided By
Keller Williams Realty Signature

