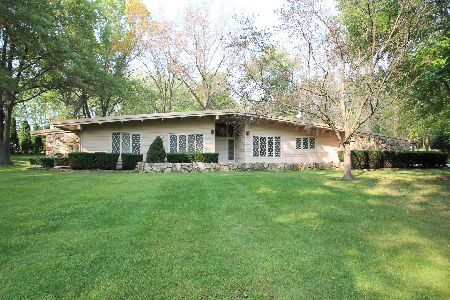8808 Sheffield Drive, Belvidere, Illinois 61008
$175,000
|
Sold
|
|
| Status: | Closed |
| Sqft: | 1,960 |
| Cost/Sqft: | $91 |
| Beds: | 5 |
| Baths: | 2 |
| Year Built: | 1967 |
| Property Taxes: | $3,409 |
| Days On Market: | 2736 |
| Lot Size: | 0,58 |
Description
An Oasis of Serenity! Beautifully updated 2-story home located in OAK HILLS ESTATES. Dream kitchen has Cambria Quartz counter tops. GE Slate Appliances, Buck Skin maple cabinets & ceramic floors $30k spent in kitchen alone. Spacious living room is bright & sunny with laminate flooring. Separate dining room flows from the kitchen. Three spacious bedrooms & a totally remodeled full bath with double vanity and deluxe stand up tile shower , plus a main floor bedroom that would make a great office. Large rec-room in lower level. Amazing back yard has a covered concrete patio & new deck with pergola making it a perfect place for entertaining. Large new storage shed, Newer roof,siding,gutters and windows. Beautiful park like yard.
Property Specifics
| Single Family | |
| — | |
| Colonial | |
| 1967 | |
| Full | |
| — | |
| No | |
| 0.58 |
| Boone | |
| Oak Hill Estates | |
| 0 / Not Applicable | |
| None | |
| Private Well | |
| Septic-Private | |
| 10018353 | |
| 0519227009 |
Nearby Schools
| NAME: | DISTRICT: | DISTANCE: | |
|---|---|---|---|
|
Grade School
Seth Whitman Elementary School |
100 | — | |
|
Middle School
Belvidere Central Middle School |
100 | Not in DB | |
|
High School
Belvidere North High School |
100 | Not in DB | |
Property History
| DATE: | EVENT: | PRICE: | SOURCE: |
|---|---|---|---|
| 7 Sep, 2018 | Sold | $175,000 | MRED MLS |
| 26 Jul, 2018 | Under contract | $178,000 | MRED MLS |
| 14 Jul, 2018 | Listed for sale | $178,000 | MRED MLS |
Room Specifics
Total Bedrooms: 5
Bedrooms Above Ground: 5
Bedrooms Below Ground: 0
Dimensions: —
Floor Type: Hardwood
Dimensions: —
Floor Type: Hardwood
Dimensions: —
Floor Type: Hardwood
Dimensions: —
Floor Type: —
Full Bathrooms: 2
Bathroom Amenities: Double Sink,Full Body Spray Shower
Bathroom in Basement: 0
Rooms: Recreation Room,Bedroom 5
Basement Description: Partially Finished
Other Specifics
| 2 | |
| — | |
| Asphalt | |
| Deck, Patio | |
| — | |
| 100X261X101X246 | |
| — | |
| None | |
| Hardwood Floors, Wood Laminate Floors, First Floor Bedroom, First Floor Full Bath | |
| — | |
| Not in DB | |
| — | |
| — | |
| — | |
| — |
Tax History
| Year | Property Taxes |
|---|---|
| 2018 | $3,409 |
Contact Agent
Nearby Similar Homes
Nearby Sold Comparables
Contact Agent
Listing Provided By
RE/MAX Property Source




