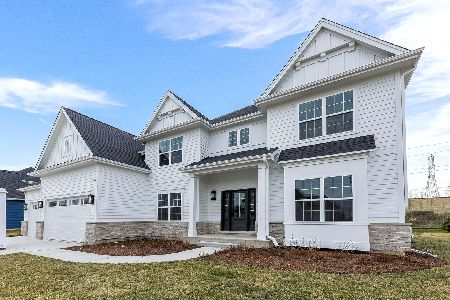8809 Gleneagles Lane, Darien, Illinois 60561
$650,000
|
Sold
|
|
| Status: | Closed |
| Sqft: | 3,149 |
| Cost/Sqft: | $206 |
| Beds: | 4 |
| Baths: | 4 |
| Year Built: | 1990 |
| Property Taxes: | $11,618 |
| Days On Market: | 1436 |
| Lot Size: | 0,00 |
Description
*** SOLD BEFORE PROCESSING*** Gorgeous Builder's Home on a Cul-De-Sac with tons of upgrades: real wood trim, six-panel doors, and hardwood floors on the main and second level, tall ceilings, oversized windows, two decks and a lower level brick-paver patio. Tons of light and space to entertain from the remodeled kitchen with 42" upper cabinets, an oversized eat-in Island, table area, granite countertops, and a double oven. And, the Butler's pantry and large built-in buffet. Also, on the first floor is the two story foyer, full-sized dining and living rooms, home office, and laundry room, which is directly off the garage, which has an epoxy floor. This home also has the coveted FULL-OPEN floor-plan across the back of the house with the kitchen and family room with the floor-to-ceiling brick fireplace focal point. Plus, easy access to the deck and backyard and brick-paver patio. Head upstairs to the generous master bedroom with cathedral ceiling, grand master bath, and twin walk-in-closets. Upstairs are also three more large bedrooms, all with real hardwood floors, ceiling fans, and huge closets. Hall bath includes a skylight. Even downstairs there is even more finished space with look-out windows, a bedroom, full bath and rec room. In addition there is a utility room with lots of storage. Easy access to area expressways, shopping.
Property Specifics
| Single Family | |
| — | |
| — | |
| 1990 | |
| — | |
| — | |
| No | |
| — |
| Du Page | |
| — | |
| — / Not Applicable | |
| — | |
| — | |
| — | |
| 11398138 | |
| 1005205026 |
Nearby Schools
| NAME: | DISTRICT: | DISTANCE: | |
|---|---|---|---|
|
Grade School
Concord Elementary School |
63 | — | |
|
Middle School
Cass Junior High School |
63 | Not in DB | |
|
High School
Hinsdale South High School |
86 | Not in DB | |
Property History
| DATE: | EVENT: | PRICE: | SOURCE: |
|---|---|---|---|
| 9 May, 2022 | Sold | $650,000 | MRED MLS |
| 14 Mar, 2022 | Under contract | $650,000 | MRED MLS |
| 23 Feb, 2022 | Listed for sale | $650,000 | MRED MLS |





























Room Specifics
Total Bedrooms: 4
Bedrooms Above Ground: 4
Bedrooms Below Ground: 0
Dimensions: —
Floor Type: —
Dimensions: —
Floor Type: —
Dimensions: —
Floor Type: —
Full Bathrooms: 4
Bathroom Amenities: Whirlpool,Separate Shower
Bathroom in Basement: 1
Rooms: —
Basement Description: Finished
Other Specifics
| 2 | |
| — | |
| — | |
| — | |
| — | |
| 80X120X6X29X23X23 | |
| — | |
| — | |
| — | |
| — | |
| Not in DB | |
| — | |
| — | |
| — | |
| — |
Tax History
| Year | Property Taxes |
|---|---|
| 2022 | $11,618 |
Contact Agent
Nearby Similar Homes
Nearby Sold Comparables
Contact Agent
Listing Provided By
Keller Williams Experience











