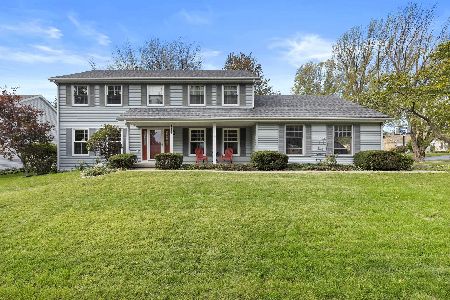881 Anee Drive, Rockford, Illinois 61108
$168,500
|
Sold
|
|
| Status: | Closed |
| Sqft: | 2,780 |
| Cost/Sqft: | $60 |
| Beds: | 3 |
| Baths: | 3 |
| Year Built: | 1991 |
| Property Taxes: | $5,128 |
| Days On Market: | 2977 |
| Lot Size: | 0,35 |
Description
Arguably the nicest house in Southeast Rockford below 200K! Over 2,700 finished square feet. 3 Bedrooms, 2.5 baths, and 2.5 car garage. Professionally landscaped fenced in yard. Every room has been updated! Formal living room, family room, and dining room. Beautiful entry with hardwood floors. All newer solid 6 panel oak doors throughout. All new light fixtures throughout. All three bathrooms have been remodeled. 1st floor laundry. Dining room has hardwood floors. Kitchen has newer stainless steel appliances, 12X24 ceramic tile, newer countertops, and new tile backsplash. Family room has cathedral ceilings with wood burning fireplace. Huge master bedroom with ample walk-in closet, and master bathroom. The lower level was finished just a few years ago and is AMAZING! High end 3D LED 1080P theater system that comes with the home!! The lower level has a theater room with 2nd fireplace, lounge area, custom bar, half bathroom, and office! Newer 90+ furance & hot water heater. Agent owned.
Property Specifics
| Single Family | |
| — | |
| Ranch | |
| 1991 | |
| Full,English | |
| — | |
| No | |
| 0.35 |
| Winnebago | |
| — | |
| 0 / Not Applicable | |
| None | |
| Public | |
| Public Sewer | |
| 09808472 | |
| 1227254002 |
Property History
| DATE: | EVENT: | PRICE: | SOURCE: |
|---|---|---|---|
| 16 Mar, 2007 | Sold | $147,500 | MRED MLS |
| 27 Feb, 2007 | Under contract | $147,500 | MRED MLS |
| 12 Feb, 2007 | Listed for sale | $147,500 | MRED MLS |
| 26 Jan, 2018 | Sold | $168,500 | MRED MLS |
| 5 Dec, 2017 | Under contract | $166,500 | MRED MLS |
| 29 Nov, 2017 | Listed for sale | $166,500 | MRED MLS |
Room Specifics
Total Bedrooms: 3
Bedrooms Above Ground: 3
Bedrooms Below Ground: 0
Dimensions: —
Floor Type: —
Dimensions: —
Floor Type: —
Full Bathrooms: 3
Bathroom Amenities: —
Bathroom in Basement: 1
Rooms: Recreation Room,Office,Walk In Closet
Basement Description: Finished
Other Specifics
| 2 | |
| — | |
| — | |
| Deck | |
| Fenced Yard | |
| 100X85X208X155 | |
| — | |
| Full | |
| Hardwood Floors, First Floor Bedroom, First Floor Laundry, First Floor Full Bath | |
| Range, Microwave, Dishwasher, Refrigerator, Washer, Dryer | |
| Not in DB | |
| — | |
| — | |
| — | |
| — |
Tax History
| Year | Property Taxes |
|---|---|
| 2007 | $1,405 |
| 2018 | $5,128 |
Contact Agent
Nearby Similar Homes
Nearby Sold Comparables
Contact Agent
Listing Provided By
Century 21 Affiliated




