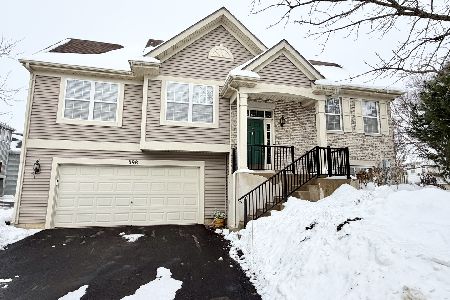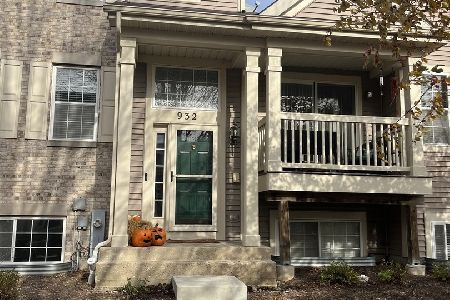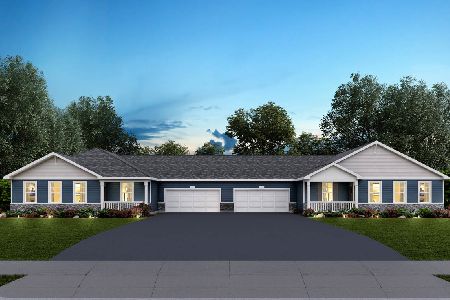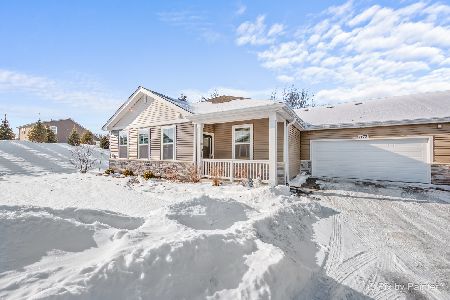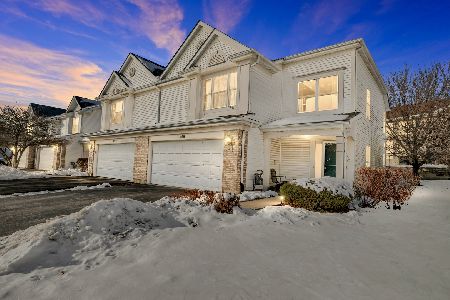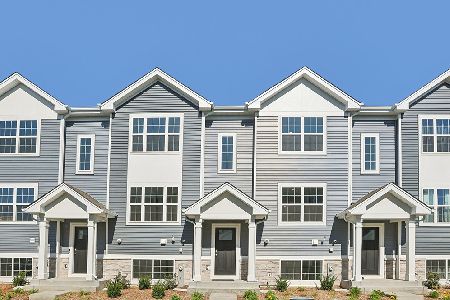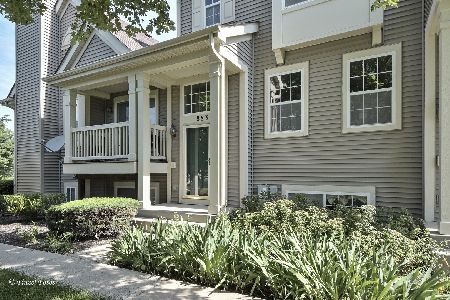881 Emerald Drive, Pingree Grove, Illinois 60140
$150,000
|
Sold
|
|
| Status: | Closed |
| Sqft: | 1,617 |
| Cost/Sqft: | $94 |
| Beds: | 3 |
| Baths: | 2 |
| Year Built: | 2006 |
| Property Taxes: | $4,541 |
| Days On Market: | 3538 |
| Lot Size: | 0,00 |
Description
WOW! 3 bedroom, 2 bath townhome filled with upgrades. Great open floor plan. Kitchen boasts 42" cherry cabinetry with pull outs, tons of counterspace, pantry & stainless steel appliances. Vaulted living/dining room with access to deck. Vaulted master bedroom w/walk-in closet. Family room features floor to ceiling stone fireplace. Great location close to pool and walking paths. Two car garage too! Not a short sale or foreclosure. Just a great home.
Property Specifics
| Condos/Townhomes | |
| 2 | |
| — | |
| 2006 | |
| English | |
| CHARLESTON | |
| No | |
| — |
| Kane | |
| Cambridge Lakes | |
| 145 / Monthly | |
| Clubhouse,Pool,Exterior Maintenance,Lawn Care | |
| Public | |
| Public Sewer | |
| 09217692 | |
| 0228309006 |
Property History
| DATE: | EVENT: | PRICE: | SOURCE: |
|---|---|---|---|
| 30 May, 2015 | Under contract | $0 | MRED MLS |
| 15 May, 2015 | Listed for sale | $0 | MRED MLS |
| 30 Jun, 2016 | Sold | $150,000 | MRED MLS |
| 12 May, 2016 | Under contract | $152,000 | MRED MLS |
| 6 May, 2016 | Listed for sale | $152,000 | MRED MLS |
Room Specifics
Total Bedrooms: 3
Bedrooms Above Ground: 3
Bedrooms Below Ground: 0
Dimensions: —
Floor Type: Carpet
Dimensions: —
Floor Type: Vinyl
Full Bathrooms: 2
Bathroom Amenities: —
Bathroom in Basement: 1
Rooms: No additional rooms
Basement Description: Finished
Other Specifics
| 2 | |
| Concrete Perimeter | |
| Asphalt | |
| Balcony, End Unit | |
| Common Grounds | |
| COMMON | |
| — | |
| — | |
| Vaulted/Cathedral Ceilings, First Floor Bedroom, First Floor Full Bath | |
| Range, Microwave, Dishwasher, Refrigerator, Washer, Dryer, Disposal | |
| Not in DB | |
| — | |
| — | |
| Boat Dock, Park, Party Room, Pool | |
| Wood Burning, Gas Starter |
Tax History
| Year | Property Taxes |
|---|---|
| 2016 | $4,541 |
Contact Agent
Nearby Similar Homes
Nearby Sold Comparables
Contact Agent
Listing Provided By
RE/MAX Horizon

