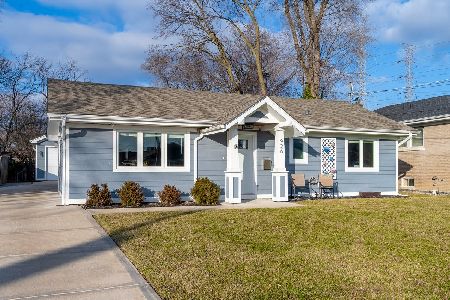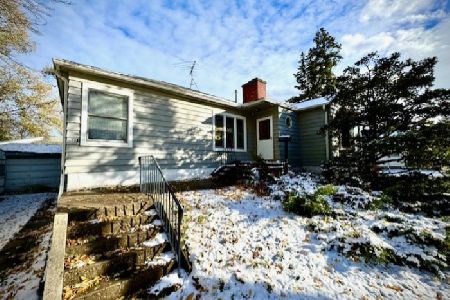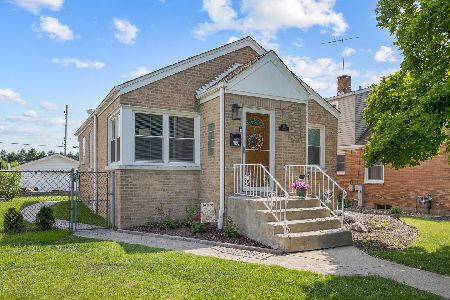881 Golf Cul De Sac Street, Des Plaines, Illinois 60016
$329,000
|
Sold
|
|
| Status: | Closed |
| Sqft: | 0 |
| Cost/Sqft: | — |
| Beds: | 3 |
| Baths: | 2 |
| Year Built: | 1954 |
| Property Taxes: | $6,788 |
| Days On Market: | 2485 |
| Lot Size: | 0,00 |
Description
This Great Move-in Ready Home features Fresh Design, Hardwood Floors and multiple areas for Living and Entertaining. The open and light-filled Living Room leads into a Large Kitchen with an abundance of Cabinets, Counter Space and SS appliances. The kitchen is the hub between a separate and welcoming Dining Room and a spacious Family Room with Brick Fireplace and large Windows. The Master Bedroom and Full Bath complete the first floor. Up the Classic Staircase, there are two good-sized Bedrooms and another Updated full bath. The Basement is the perfect space for entertaining family and friends. A long bar with plenty of seating is complete with pool table, dart board and video games. On the other side of the basement is a separate Laundry Area with with nice workspace. Bring the party Outside into the the Lovely Yard, with both a Patio and Covered "Terrace" area with space for plenty of seating. The large Two-Car Garage, all new windows, this completes the Perfect Home!
Property Specifics
| Single Family | |
| — | |
| Cape Cod | |
| 1954 | |
| Full | |
| — | |
| No | |
| — |
| Cook | |
| — | |
| 0 / Not Applicable | |
| None | |
| Lake Michigan | |
| Public Sewer | |
| 10317735 | |
| 09083060180000 |
Nearby Schools
| NAME: | DISTRICT: | DISTANCE: | |
|---|---|---|---|
|
Grade School
Cumberland Elementary School |
62 | — | |
|
Middle School
Chippewa Middle School |
62 | Not in DB | |
|
High School
Maine West High School |
207 | Not in DB | |
Property History
| DATE: | EVENT: | PRICE: | SOURCE: |
|---|---|---|---|
| 3 Aug, 2012 | Sold | $225,000 | MRED MLS |
| 26 Jun, 2012 | Under contract | $229,900 | MRED MLS |
| 17 Jun, 2012 | Listed for sale | $229,900 | MRED MLS |
| 1 May, 2019 | Sold | $329,000 | MRED MLS |
| 1 Apr, 2019 | Under contract | $319,000 | MRED MLS |
| 29 Mar, 2019 | Listed for sale | $319,000 | MRED MLS |
Room Specifics
Total Bedrooms: 3
Bedrooms Above Ground: 3
Bedrooms Below Ground: 0
Dimensions: —
Floor Type: Hardwood
Dimensions: —
Floor Type: Hardwood
Full Bathrooms: 2
Bathroom Amenities: —
Bathroom in Basement: 0
Rooms: Recreation Room,Terrace
Basement Description: Finished
Other Specifics
| 2 | |
| Concrete Perimeter | |
| Other | |
| Patio | |
| Fenced Yard | |
| 50X144 | |
| Dormer | |
| None | |
| Hardwood Floors, First Floor Bedroom, First Floor Full Bath | |
| Range, Microwave, Dishwasher, Refrigerator, Washer, Dryer, Stainless Steel Appliance(s) | |
| Not in DB | |
| Sidewalks | |
| — | |
| — | |
| Gas Log, Gas Starter |
Tax History
| Year | Property Taxes |
|---|---|
| 2012 | $5,005 |
| 2019 | $6,788 |
Contact Agent
Nearby Similar Homes
Nearby Sold Comparables
Contact Agent
Listing Provided By
Baird & Warner







