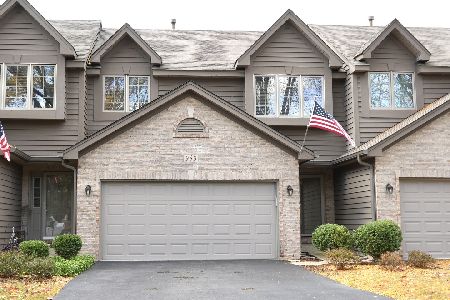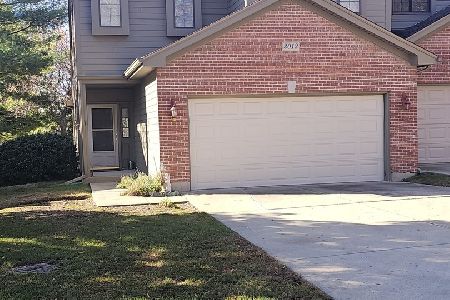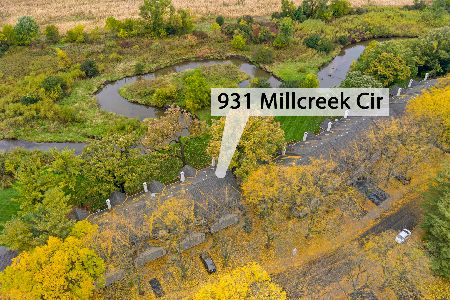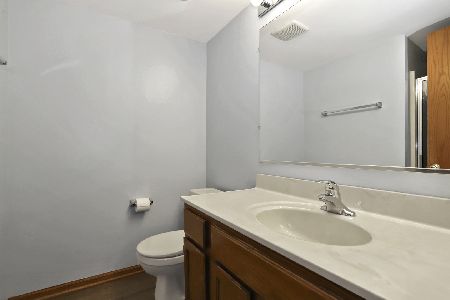881 Millcreek Circle, Elgin, Illinois 60123
$170,000
|
Sold
|
|
| Status: | Closed |
| Sqft: | 1,449 |
| Cost/Sqft: | $123 |
| Beds: | 3 |
| Baths: | 2 |
| Year Built: | 1993 |
| Property Taxes: | $4,814 |
| Days On Market: | 2930 |
| Lot Size: | 0,00 |
Description
RARE THREE BEDROOM END UNIT TOWNHOME IN BEAUTIFUL WOODED SETTING OVER LOOKING SINGLE FAMILY HOMES WITH WALK-OUT LOWER LEVEL. FRESHLY PAINTED INTERIOR, NEUTRAL DECOR, OAK DOORS & TRIM, VAULTED CEILING IN LIVING ROOM WITH DUAL SKYLITES AND CORNER FIREPLACE. FULLY APPLIANCED KITCHEN WITH REVERSE OSMOSIS SYSTEM INCLUDED. BREAKFAST BAR PLUS CHEERY EATING AREA. TWO BEDROOMS ON SECOND FLOOR INCLUDING MASTER BEDROOM WITH FULL SHARED BATH. WALKOUT LOWER LEVEL FAMILY ROOM WITH 3RD BEDROOM, ADDITIONAL FULL BATH & LAUNDRY ROOM WITH WASHER, DRYER & UTILITY TUB. LARGE DECK AND PATIO FOR OUTDOOR ENTERTAINING. CONVENIENT TO SHERMAN HOSPITAL, RANDALL RD, I-90, METRA TRAIN AS WELL AS "NEW" PACE BUS AREA FOR TRAVEL TO CHICAGO & O'HARE AIRPORT. MOVE-IN READY WITH QUICK CLOSE POSSIBLE!!!
Property Specifics
| Condos/Townhomes | |
| 2 | |
| — | |
| 1993 | |
| Walkout | |
| C | |
| No | |
| — |
| Kane | |
| Millcreek | |
| 210 / Monthly | |
| Insurance,Exterior Maintenance,Lawn Care,Snow Removal | |
| Public | |
| Public Sewer, Sewer-Storm | |
| 09836941 | |
| 0609127082 |
Property History
| DATE: | EVENT: | PRICE: | SOURCE: |
|---|---|---|---|
| 7 May, 2010 | Sold | $163,000 | MRED MLS |
| 13 Mar, 2010 | Under contract | $164,900 | MRED MLS |
| — | Last price change | $169,900 | MRED MLS |
| 2 Jan, 2010 | Listed for sale | $169,900 | MRED MLS |
| 26 Mar, 2018 | Sold | $170,000 | MRED MLS |
| 2 Feb, 2018 | Under contract | $178,500 | MRED MLS |
| 18 Jan, 2018 | Listed for sale | $178,500 | MRED MLS |
Room Specifics
Total Bedrooms: 3
Bedrooms Above Ground: 3
Bedrooms Below Ground: 0
Dimensions: —
Floor Type: Carpet
Dimensions: —
Floor Type: Carpet
Full Bathrooms: 2
Bathroom Amenities: —
Bathroom in Basement: 1
Rooms: Foyer,Deck
Basement Description: Finished,Exterior Access
Other Specifics
| 2 | |
| Concrete Perimeter | |
| Asphalt | |
| Deck, Patio, Storms/Screens, End Unit, Cable Access | |
| Common Grounds,Landscaped,Wooded | |
| 29X70 | |
| — | |
| Full | |
| Vaulted/Cathedral Ceilings, Skylight(s) | |
| Range, Microwave, Dishwasher, Refrigerator, Washer, Dryer, Disposal | |
| Not in DB | |
| — | |
| — | |
| — | |
| Attached Fireplace Doors/Screen, Gas Log, Gas Starter |
Tax History
| Year | Property Taxes |
|---|---|
| 2010 | $3,471 |
| 2018 | $4,814 |
Contact Agent
Nearby Similar Homes
Nearby Sold Comparables
Contact Agent
Listing Provided By
Century 21 New Heritage - Hampshire









