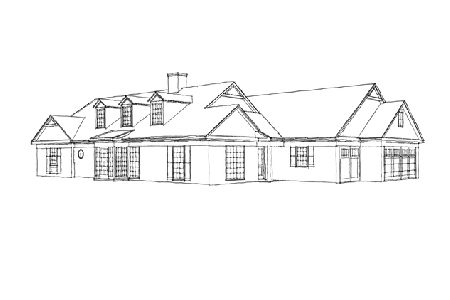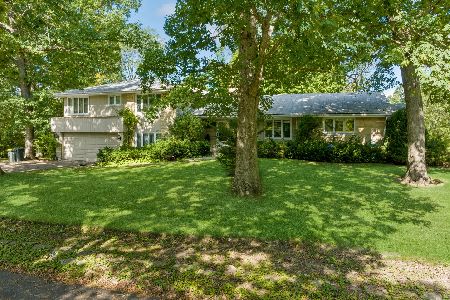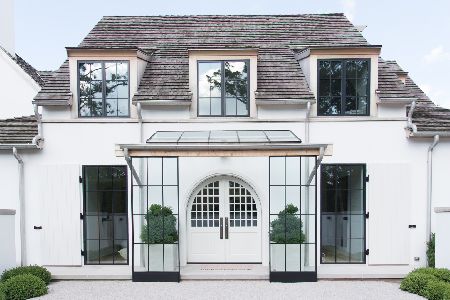881 Private Road, Winnetka, Illinois 60093
$2,250,000
|
Sold
|
|
| Status: | Closed |
| Sqft: | 0 |
| Cost/Sqft: | — |
| Beds: | 6 |
| Baths: | 6 |
| Year Built: | 1908 |
| Property Taxes: | $37,039 |
| Days On Market: | 1401 |
| Lot Size: | 0,55 |
Description
Majestic, classic, incredibly built home on an idyllic lane in the heart of east Hubbard Woods. An easy and delightful walk to town, train, Lake Michigan, Tower and Lloyd Beaches for relaxing, swimming and boating. Beautifully situated on over half an acre of lush property, this truly magnificent home features grand rooms on all three upper floors of living (plus lower level with rec room and an abundance of storage) all thoughtfully renovated for today's living. First floor includes an expansive living room (29 x 19) with rich paneling and gorgeous detailing in the oversized windows, formal dining room (17 x 24) with fireplace and gorgeous views of the back yard, huge kitchen with spacious eating area which opens to the private stone terrace, large island and work station. Adjacent to the kitchen is a well designed mudroom with cubbies and closets - great for family and dogs - and a large, attached, two car garage. Also adjacent to the kitchen is an inviting den/library with custom built-ins and a beautiful fireplace. Completing the first floor is a spacious family room (or playroom) which enjoys fabulous views of the surrounding property, complete with walls of windows and bathed in sunlight throughout the day. The second floor includes a wonderful primary suite with large bedroom, decorative fireplace and spacious bath and dressing area with classic built-ins. 5 additional bedrooms (one with 27' x 13' private roof deck and one used as an office) and three additional baths (two are en suite) are also located on the second floor - all are incredibly proportioned and in excellent condition. The roomy and fully outfitted laundry room on the second floor is an added bonus. The third floor retreat is fantastic with an immense bonus room (office, play room, teen hang-out or guest suite...) and bedroom to be used as desired. Plumbing is there for a full bath if one is desired. The easily accessed full lower level features a large rec room and incredible storage. The property is phenomenal and offers outdoor enjoyment for all ages. An absolutely fabulous home and property... just steps from it all!
Property Specifics
| Single Family | |
| — | |
| — | |
| 1908 | |
| — | |
| — | |
| No | |
| 0.55 |
| Cook | |
| — | |
| 500 / Annual | |
| — | |
| — | |
| — | |
| 11349605 | |
| 05172000590000 |
Nearby Schools
| NAME: | DISTRICT: | DISTANCE: | |
|---|---|---|---|
|
Grade School
Hubbard Woods Elementary School |
36 | — | |
|
Middle School
Carleton W Washburne School |
36 | Not in DB | |
|
High School
New Trier Twp H.s. Northfield/wi |
203 | Not in DB | |
|
Alternate Junior High School
The Skokie School |
— | Not in DB | |
Property History
| DATE: | EVENT: | PRICE: | SOURCE: |
|---|---|---|---|
| 15 Jul, 2022 | Sold | $2,250,000 | MRED MLS |
| 23 Mar, 2022 | Under contract | $2,200,000 | MRED MLS |
| 17 Mar, 2022 | Listed for sale | $2,200,000 | MRED MLS |
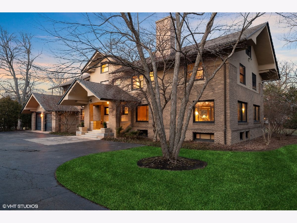
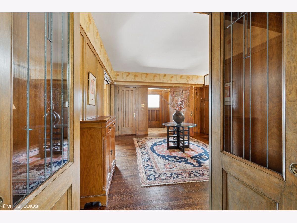
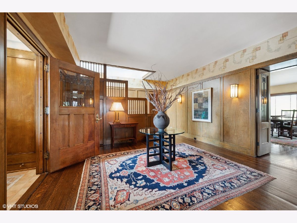
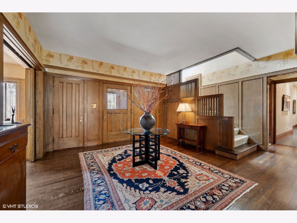
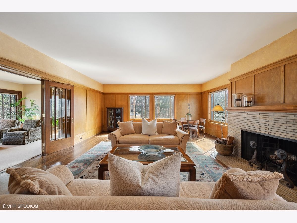
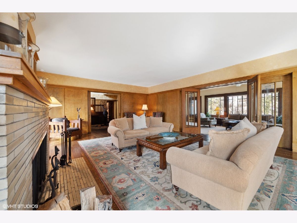
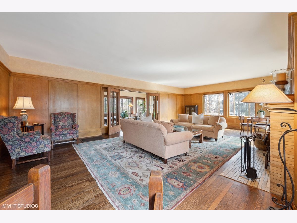
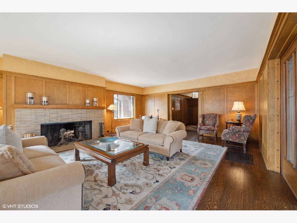
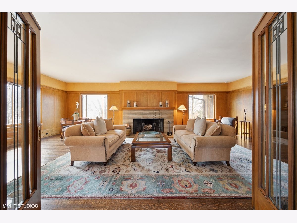
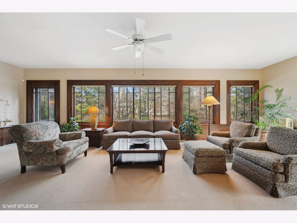
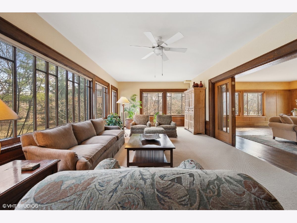
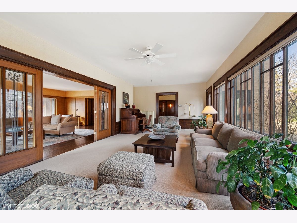
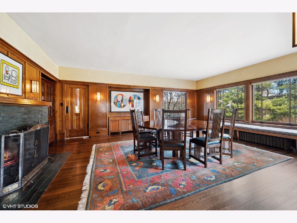
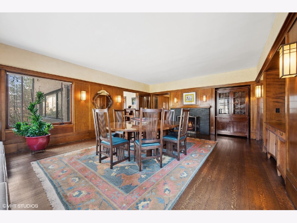
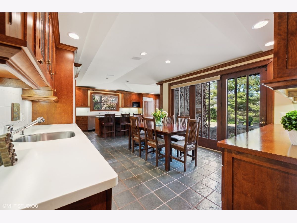
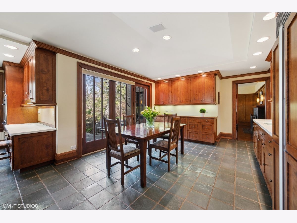
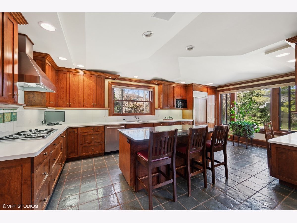
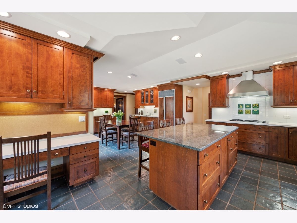
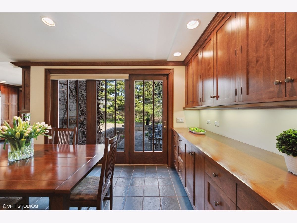
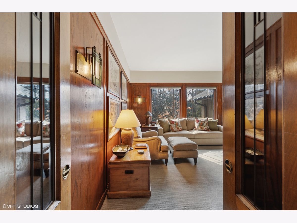
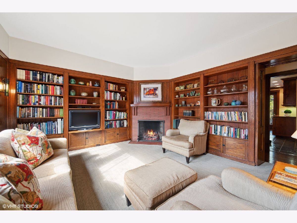
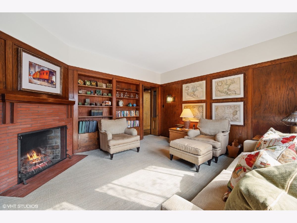
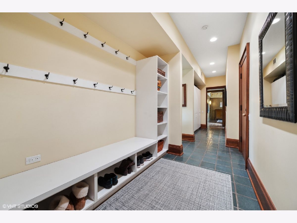
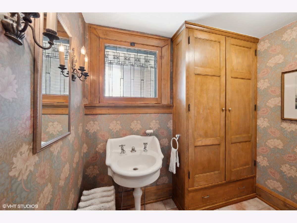
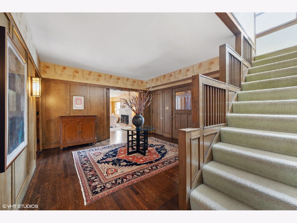
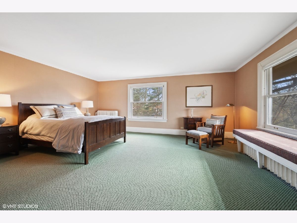
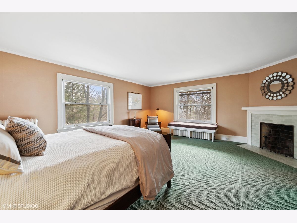
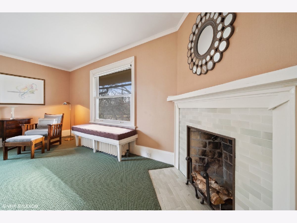
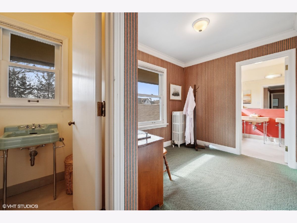
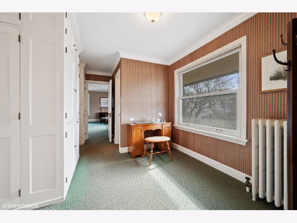
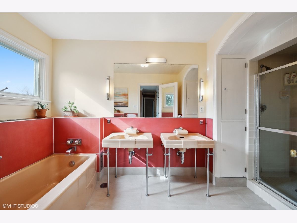
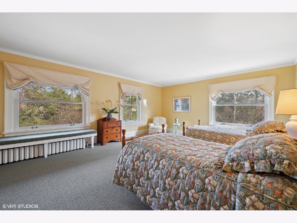
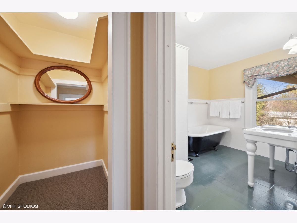
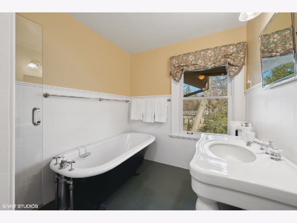
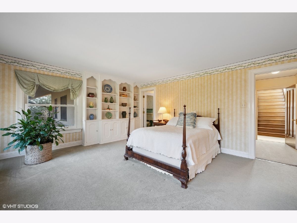
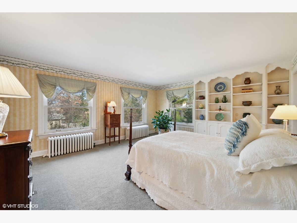
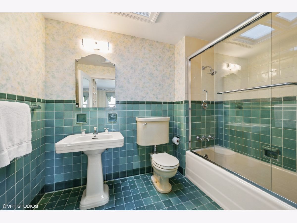
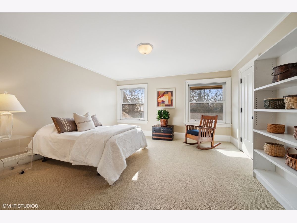
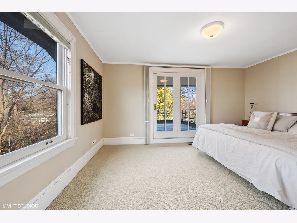
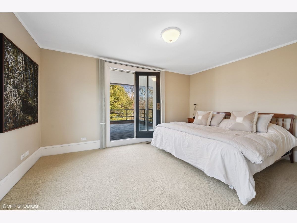
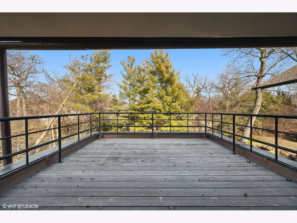
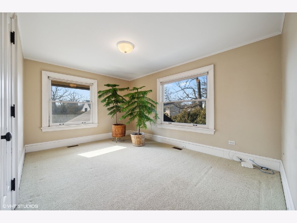
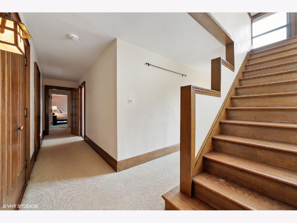
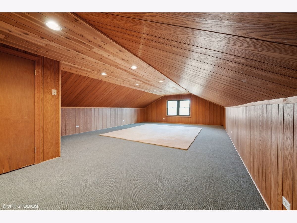
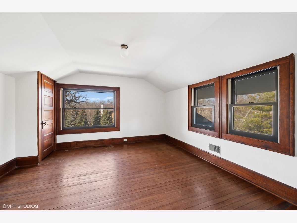
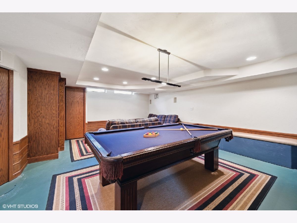
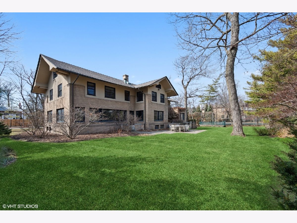
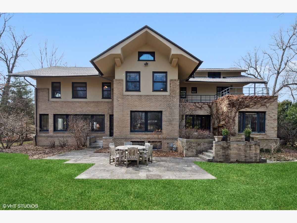
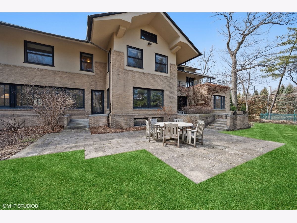
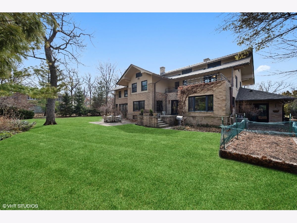
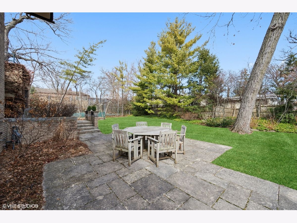
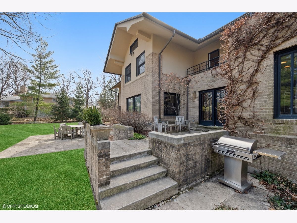
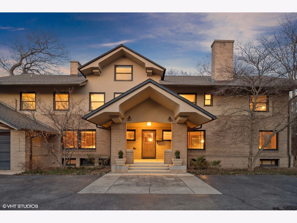
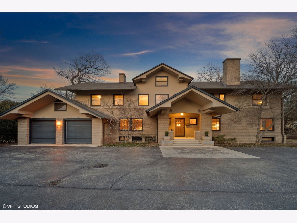
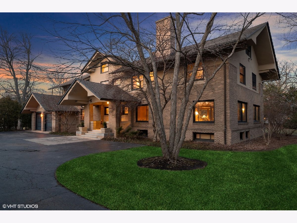
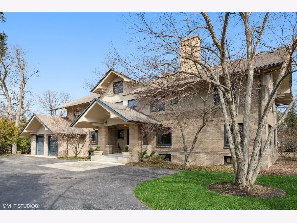
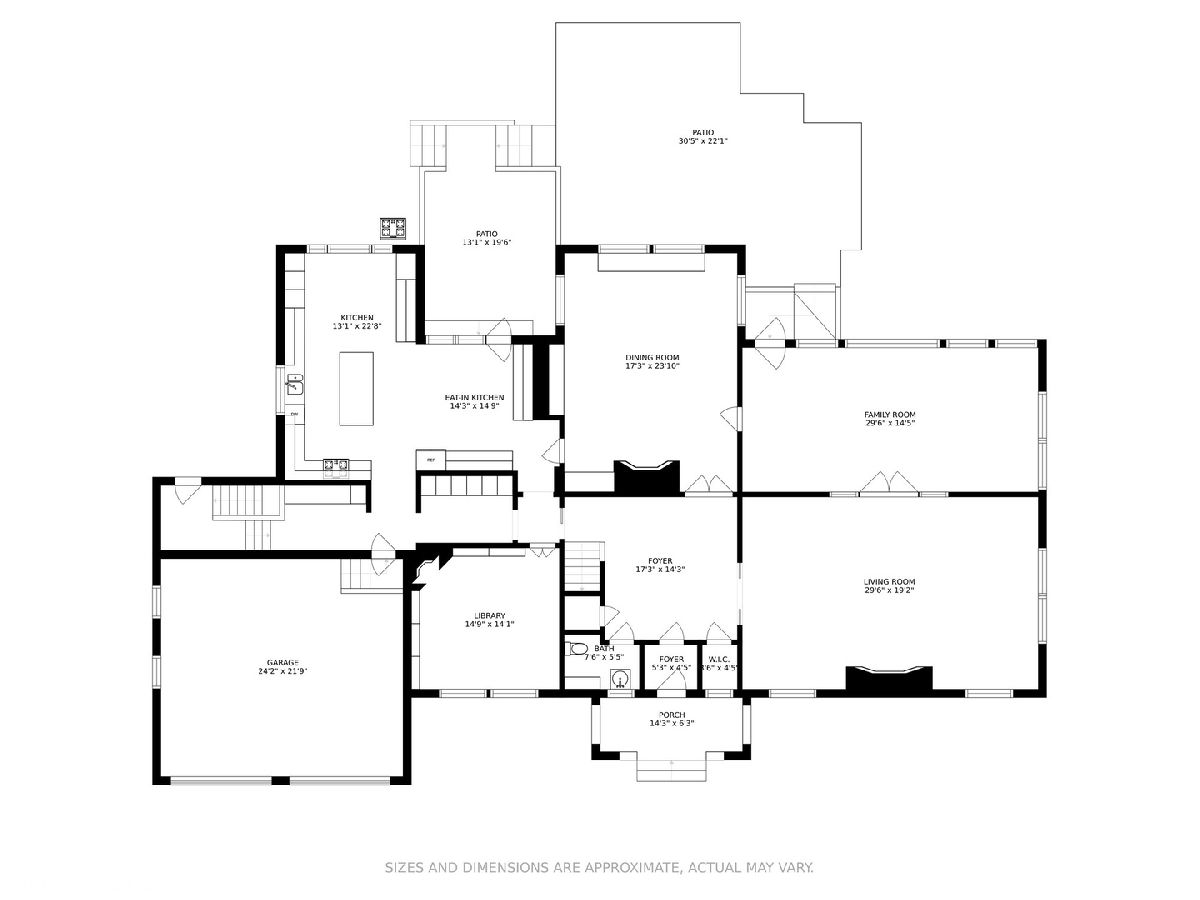
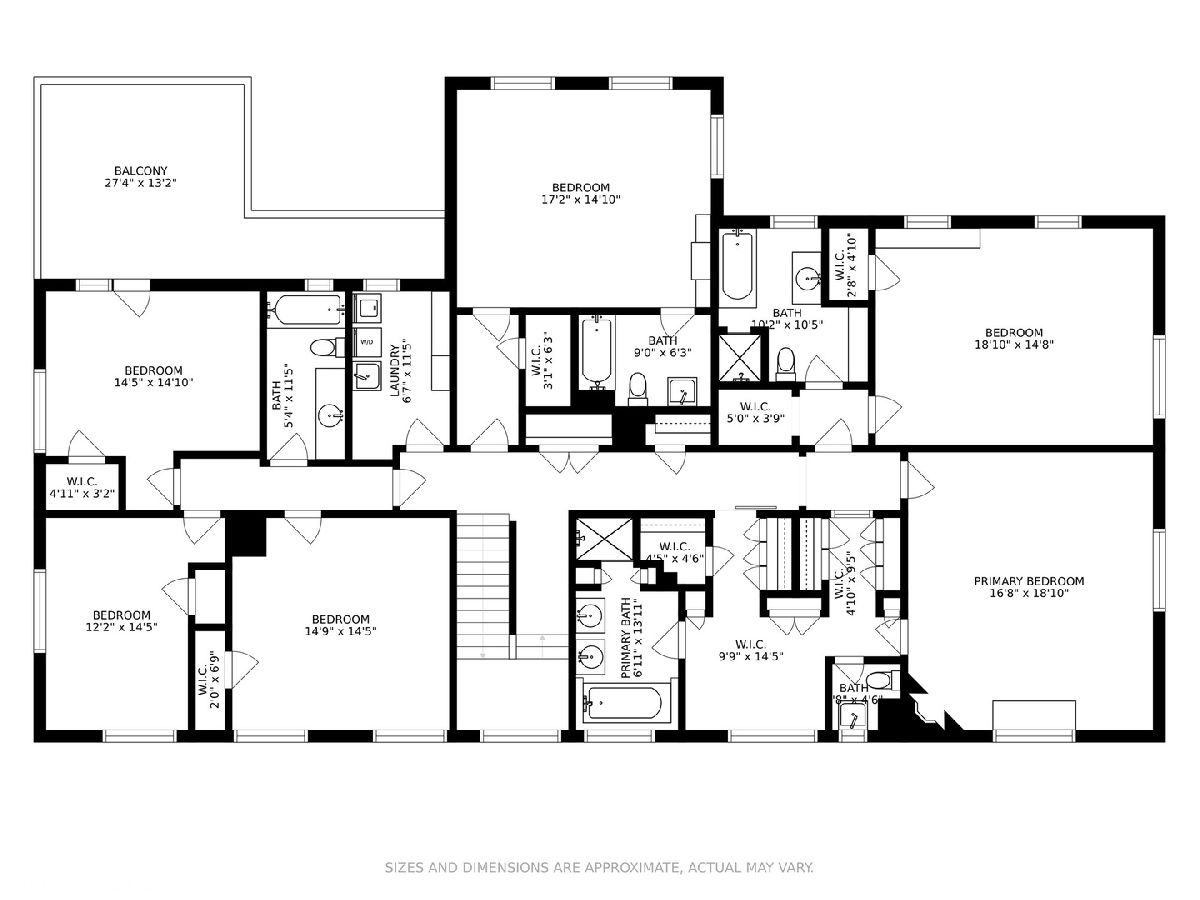
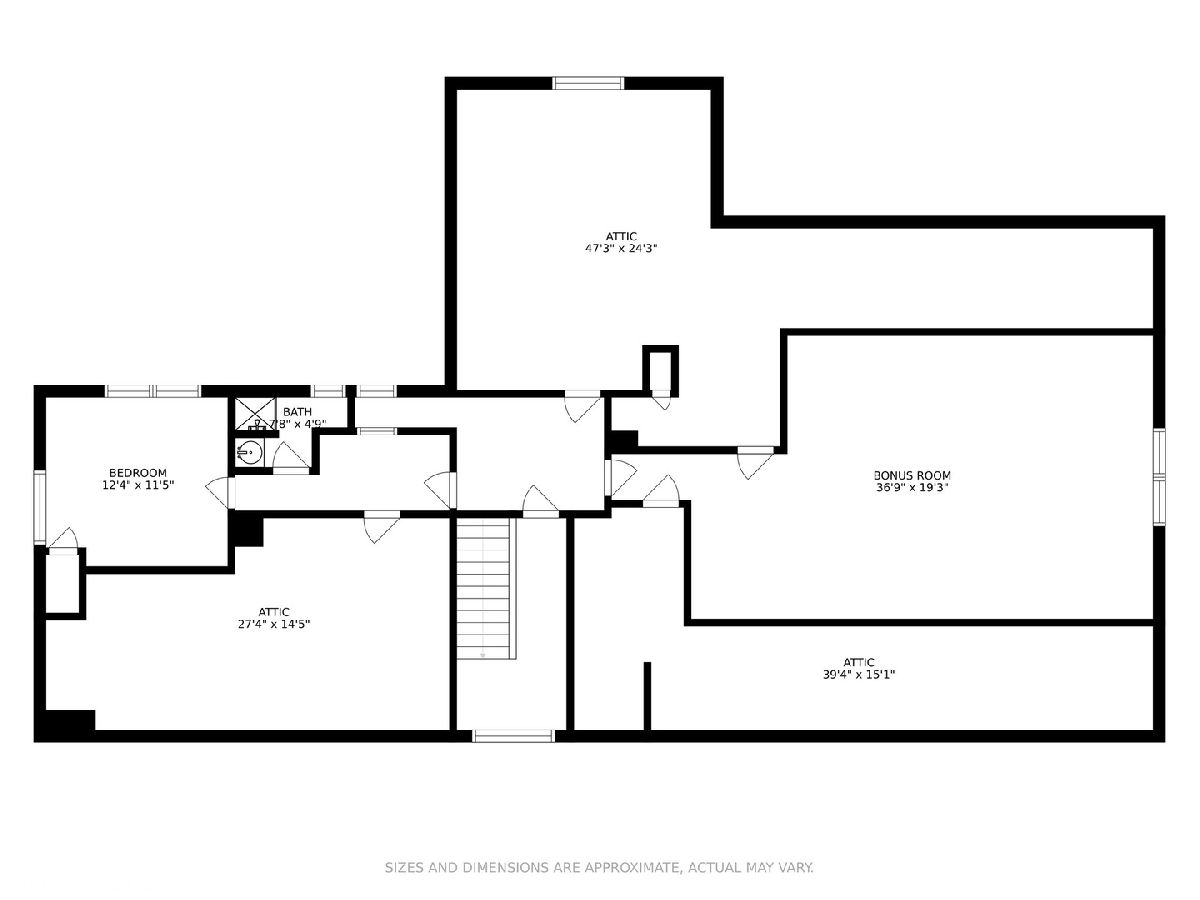
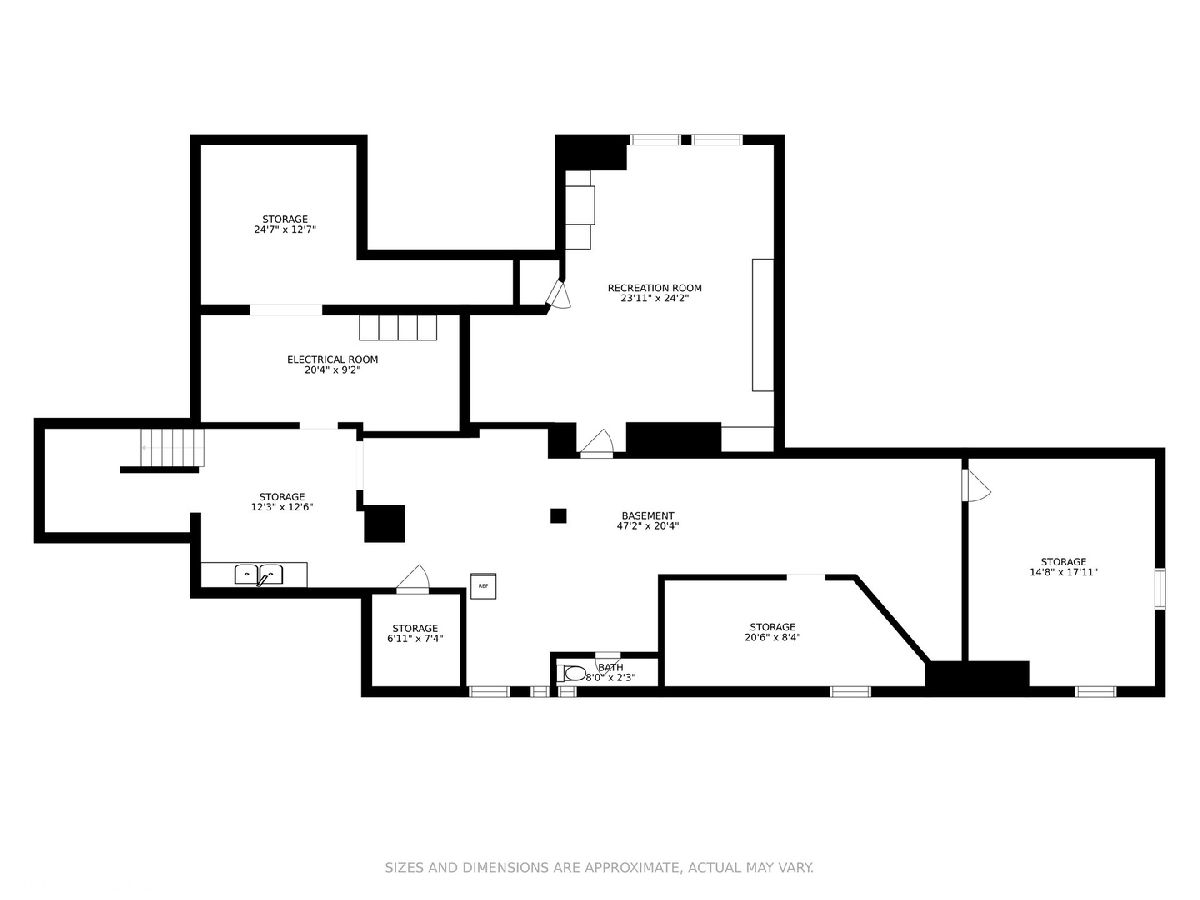
Room Specifics
Total Bedrooms: 6
Bedrooms Above Ground: 6
Bedrooms Below Ground: 0
Dimensions: —
Floor Type: —
Dimensions: —
Floor Type: —
Dimensions: —
Floor Type: —
Dimensions: —
Floor Type: —
Dimensions: —
Floor Type: —
Full Bathrooms: 6
Bathroom Amenities: Separate Shower,Double Sink
Bathroom in Basement: 1
Rooms: —
Basement Description: Partially Finished
Other Specifics
| 2 | |
| — | |
| Asphalt | |
| — | |
| — | |
| 215X70X120X134X105X127X40 | |
| Finished,Full,Interior Stair | |
| — | |
| — | |
| — | |
| Not in DB | |
| — | |
| — | |
| — | |
| — |
Tax History
| Year | Property Taxes |
|---|---|
| 2022 | $37,039 |
Contact Agent
Nearby Similar Homes
Nearby Sold Comparables
Contact Agent
Listing Provided By
Compass





