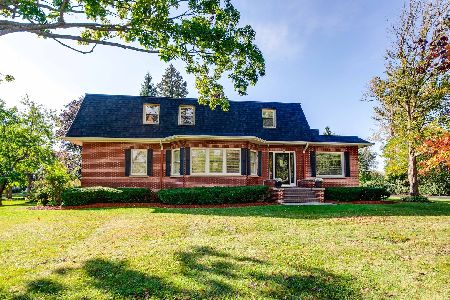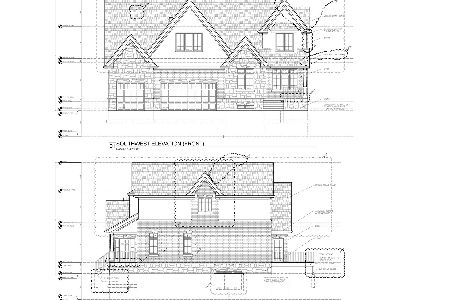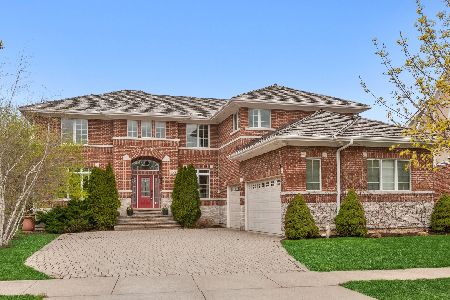881 Writer Court, Vernon Hills, Illinois 60061
$715,000
|
Sold
|
|
| Status: | Closed |
| Sqft: | 3,136 |
| Cost/Sqft: | $238 |
| Beds: | 4 |
| Baths: | 5 |
| Year Built: | 2019 |
| Property Taxes: | $20,252 |
| Days On Market: | 2032 |
| Lot Size: | 0,18 |
Description
Outstanding brand new home in an exquisite community of Writer Estates. Best of Vernon Hills with top award winning Lincolnshire schools. Open concept layout brings light and air into this home, hardwood floors and 9' ceilings throughout main level, dramatic two-story foyer, formal living & dining rooms, vaulted ceilings in a family room accented by cozy wood-burning fireplace. White & grey cabinetry kitchen with quartz countertops, island & top of the line stainless steel appliances. Separate private office & full bath on the 1st floor. 4 bedrooms 3 baths upstairs, multiple walk-in closets. Every storage/closet in the house professionally custom organized. Fully finished basement with 5th bathroom and variety of usage possibilities. All modern in trend finishes throughout the home, custom light fixtures, top of the line hardware & solid core doors. Wood deck for summer enjoyment & walking path in complex. Home is built to the latest energy standards, ready for occupancy and new owner!
Property Specifics
| Single Family | |
| — | |
| Traditional | |
| 2019 | |
| Full | |
| 2 STORY | |
| No | |
| 0.18 |
| Lake | |
| — | |
| — / Not Applicable | |
| None | |
| Public | |
| Public Sewer | |
| 10718087 | |
| 15162090060000 |
Nearby Schools
| NAME: | DISTRICT: | DISTANCE: | |
|---|---|---|---|
|
Grade School
Laura B Sprague School |
103 | — | |
|
Middle School
Daniel Wright Junior High School |
103 | Not in DB | |
|
High School
Adlai E Stevenson High School |
125 | Not in DB | |
Property History
| DATE: | EVENT: | PRICE: | SOURCE: |
|---|---|---|---|
| 20 Aug, 2020 | Sold | $715,000 | MRED MLS |
| 19 Jul, 2020 | Under contract | $745,000 | MRED MLS |
| 18 May, 2020 | Listed for sale | $745,000 | MRED MLS |
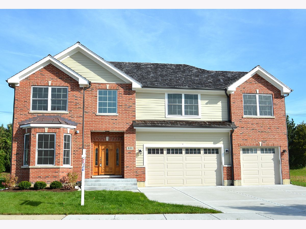
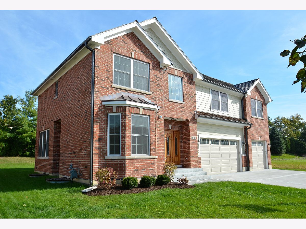
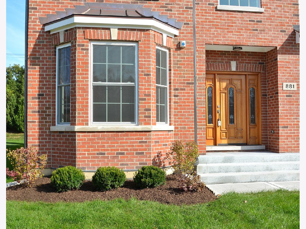
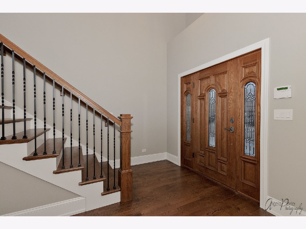
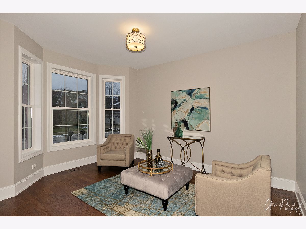
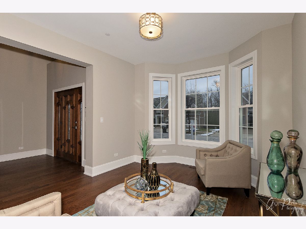
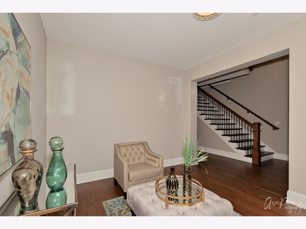
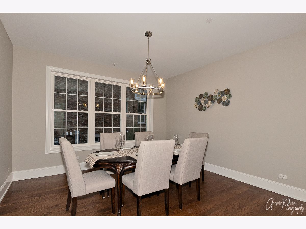
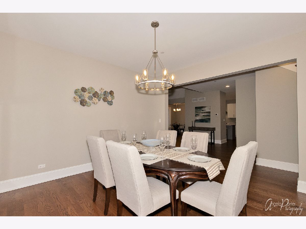
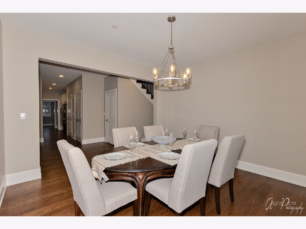
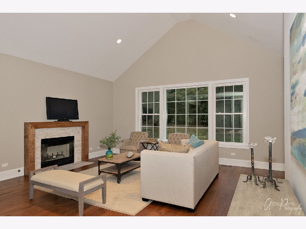
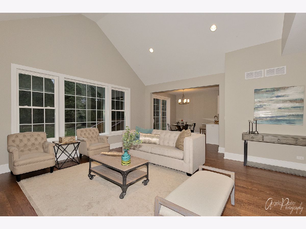
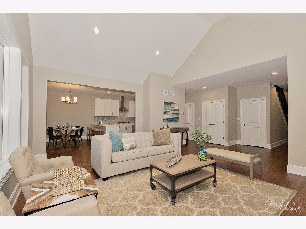
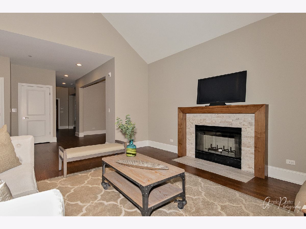
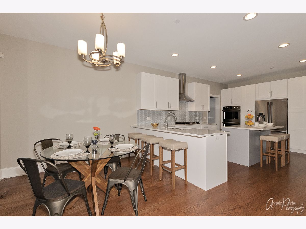
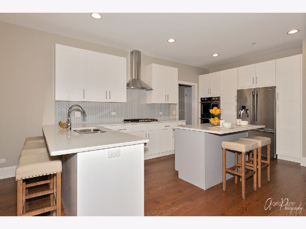
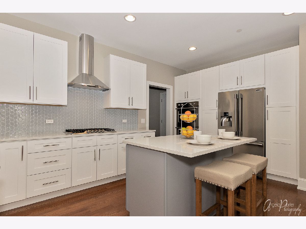
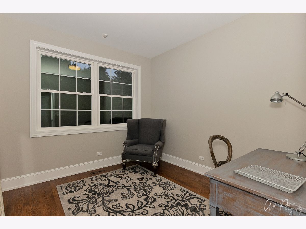
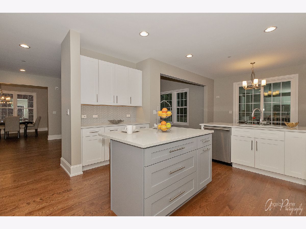
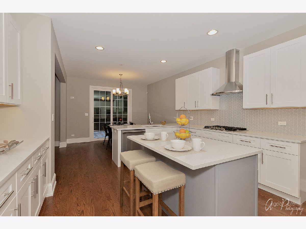
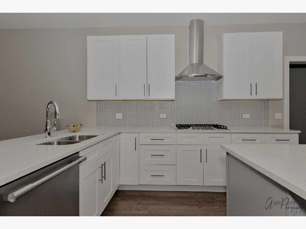
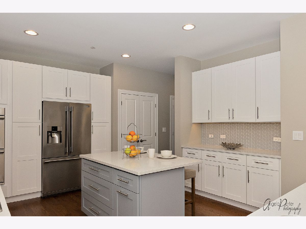
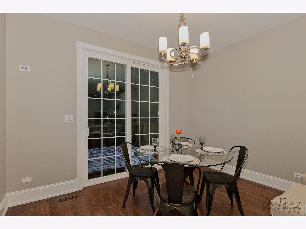
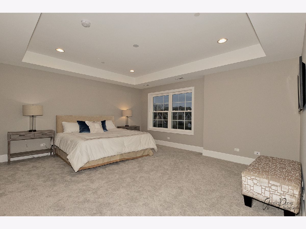
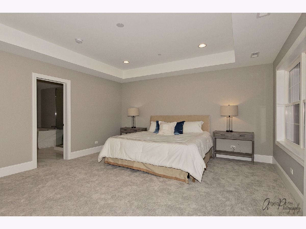
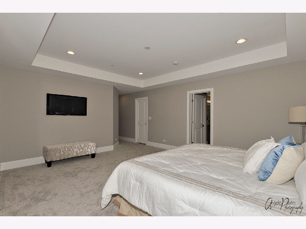
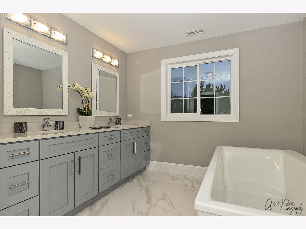
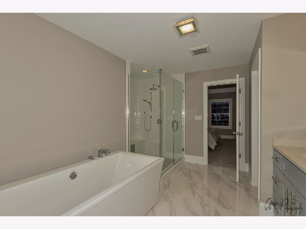
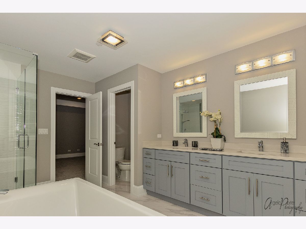
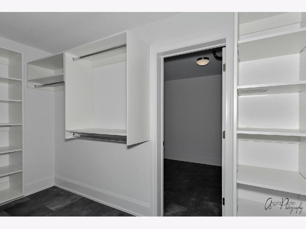
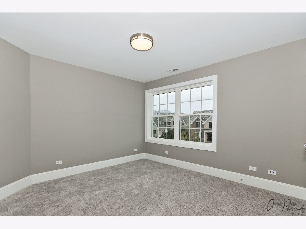
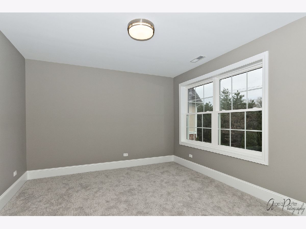
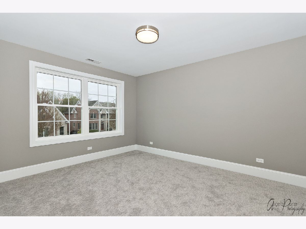
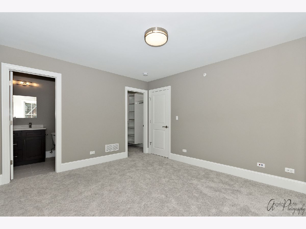
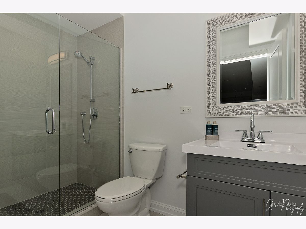
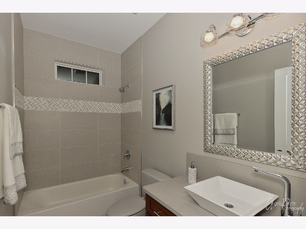
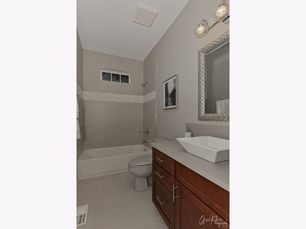
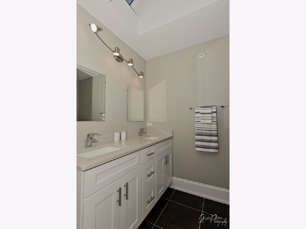
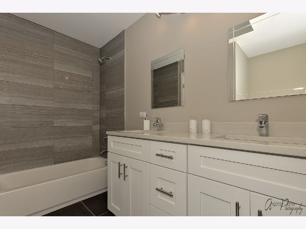
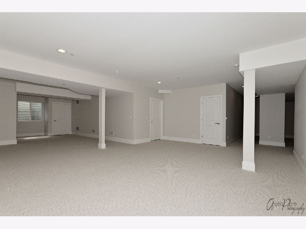
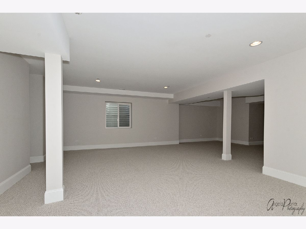
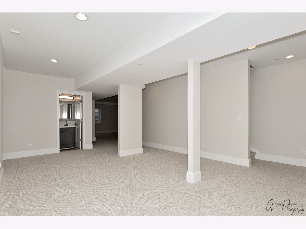
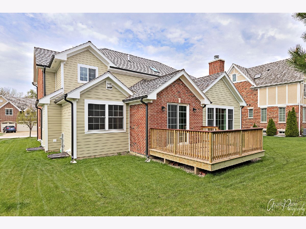
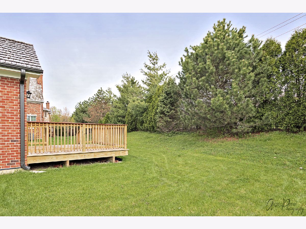
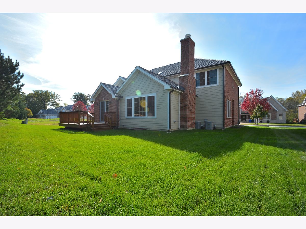
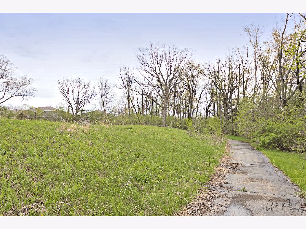
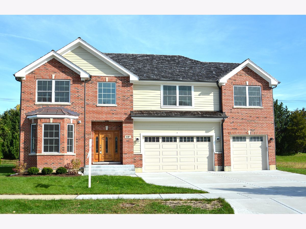
Room Specifics
Total Bedrooms: 4
Bedrooms Above Ground: 4
Bedrooms Below Ground: 0
Dimensions: —
Floor Type: Carpet
Dimensions: —
Floor Type: Carpet
Dimensions: —
Floor Type: Carpet
Full Bathrooms: 5
Bathroom Amenities: Separate Shower,Double Sink,Soaking Tub
Bathroom in Basement: 1
Rooms: Breakfast Room,Office,Foyer,Recreation Room
Basement Description: Finished
Other Specifics
| 3 | |
| Concrete Perimeter | |
| Concrete | |
| Deck, Storms/Screens | |
| — | |
| 80 X 95 X 81 X 90 | |
| Full,Unfinished | |
| Full | |
| Vaulted/Cathedral Ceilings, Skylight(s), Hardwood Floors, First Floor Laundry, First Floor Full Bath, Walk-In Closet(s) | |
| Range, Microwave, Dishwasher, Refrigerator | |
| Not in DB | |
| Curbs, Sidewalks, Street Lights, Street Paved | |
| — | |
| — | |
| Wood Burning, Gas Starter |
Tax History
| Year | Property Taxes |
|---|---|
| 2020 | $20,252 |
Contact Agent
Nearby Similar Homes
Nearby Sold Comparables
Contact Agent
Listing Provided By
RE/MAX United

