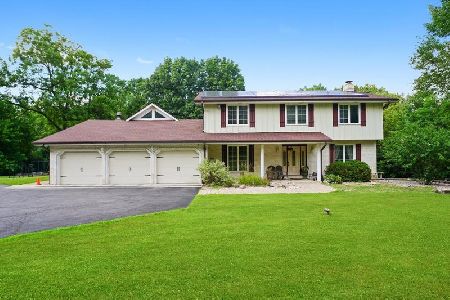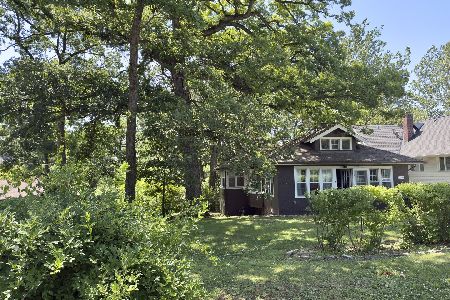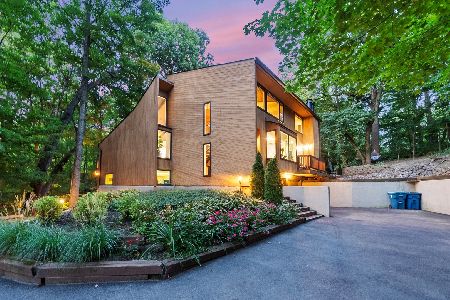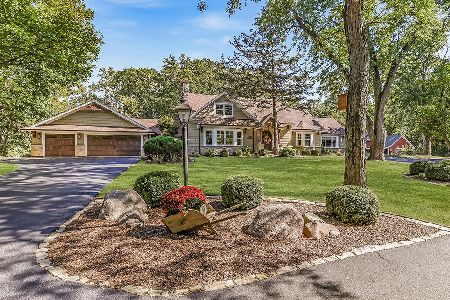8810 121st Street, Palos Park, Illinois 60464
$600,000
|
Sold
|
|
| Status: | Closed |
| Sqft: | 3,510 |
| Cost/Sqft: | $177 |
| Beds: | 5 |
| Baths: | 4 |
| Year Built: | 1971 |
| Property Taxes: | $13,660 |
| Days On Market: | 2603 |
| Lot Size: | 1,07 |
Description
Stunning, unique 'Heart of the Park' Palos Park home. Walking distance to the Palos Village Green or Plush Horse. Newly remodeled kitchen, master bath, new roof, new furnace and A/C, freshly painted ready for your decorating touches. Main level addition features handicapped accessible muti-purpose area for your in-laws, your kids play area, your home office or your own main level master, you decide. Outstanding outdoor space with a new trek type deck, a stone patio and a waterfall & bridge between. Yard is currently fenced and has an outbuilding suitable for horses and a separate building storage.
Property Specifics
| Single Family | |
| — | |
| Other | |
| 1971 | |
| Partial | |
| — | |
| No | |
| 1.07 |
| Cook | |
| — | |
| 0 / Not Applicable | |
| None | |
| Lake Michigan | |
| Public Sewer | |
| 10150153 | |
| 23272030400000 |
Nearby Schools
| NAME: | DISTRICT: | DISTANCE: | |
|---|---|---|---|
|
Grade School
Palos West Elementary School |
118 | — | |
|
Middle School
Palos South Middle School |
118 | Not in DB | |
|
High School
Amos Alonzo Stagg High School |
230 | Not in DB | |
Property History
| DATE: | EVENT: | PRICE: | SOURCE: |
|---|---|---|---|
| 4 Jun, 2019 | Sold | $600,000 | MRED MLS |
| 24 Apr, 2019 | Under contract | $623,000 | MRED MLS |
| — | Last price change | $625,000 | MRED MLS |
| 5 Dec, 2018 | Listed for sale | $625,000 | MRED MLS |
Room Specifics
Total Bedrooms: 5
Bedrooms Above Ground: 5
Bedrooms Below Ground: 0
Dimensions: —
Floor Type: Hardwood
Dimensions: —
Floor Type: Hardwood
Dimensions: —
Floor Type: Hardwood
Dimensions: —
Floor Type: —
Full Bathrooms: 4
Bathroom Amenities: Separate Shower
Bathroom in Basement: 0
Rooms: Bedroom 5,Sitting Room,Kitchen,Foyer,Deck,Enclosed Porch
Basement Description: Unfinished,Crawl
Other Specifics
| 4 | |
| Concrete Perimeter | |
| Brick | |
| Deck, Patio, Box Stalls | |
| Fenced Yard,Horses Allowed,Paddock | |
| 150 X 300 | |
| — | |
| Full | |
| Skylight(s), Bar-Wet, Hardwood Floors, Heated Floors, First Floor Bedroom, In-Law Arrangement | |
| Double Oven, Microwave, Dishwasher, Refrigerator, Bar Fridge, Washer, Dryer, Disposal, Stainless Steel Appliance(s), Wine Refrigerator, Cooktop, Range Hood | |
| Not in DB | |
| — | |
| — | |
| — | |
| Wood Burning |
Tax History
| Year | Property Taxes |
|---|---|
| 2019 | $13,660 |
Contact Agent
Nearby Similar Homes
Nearby Sold Comparables
Contact Agent
Listing Provided By
RE/MAX 1st Service







